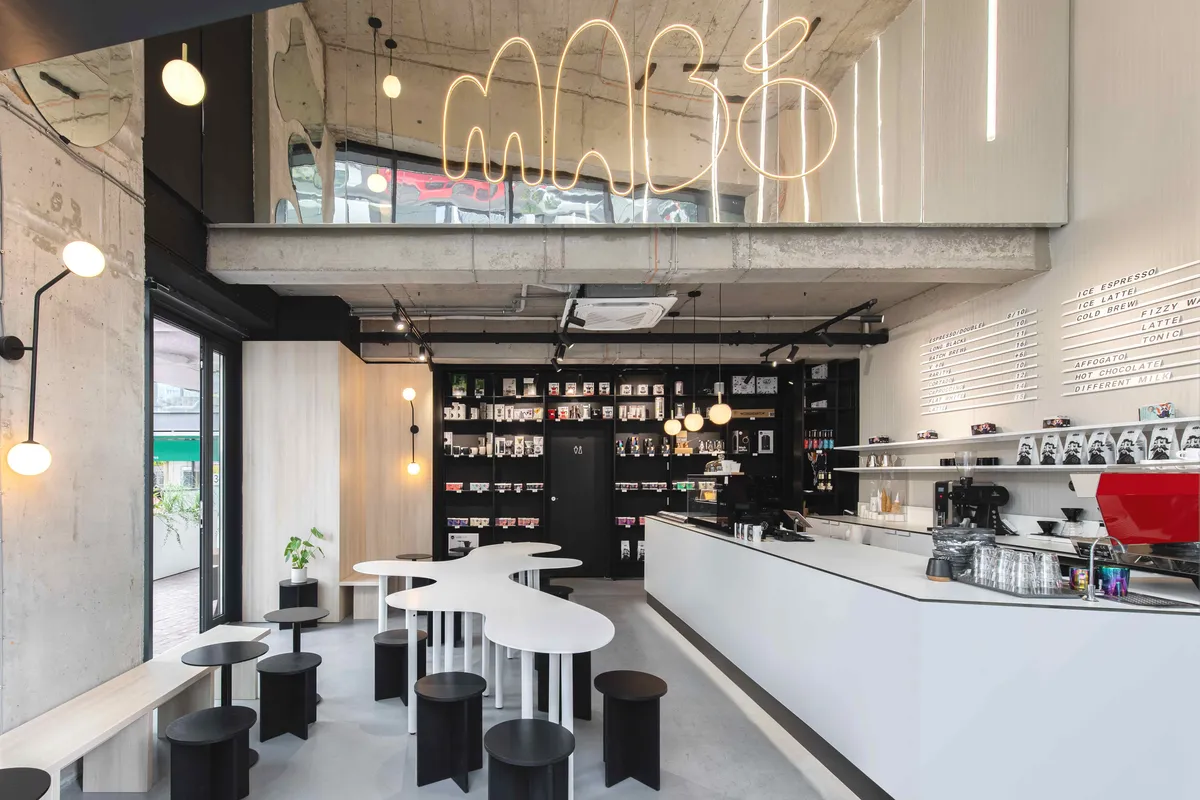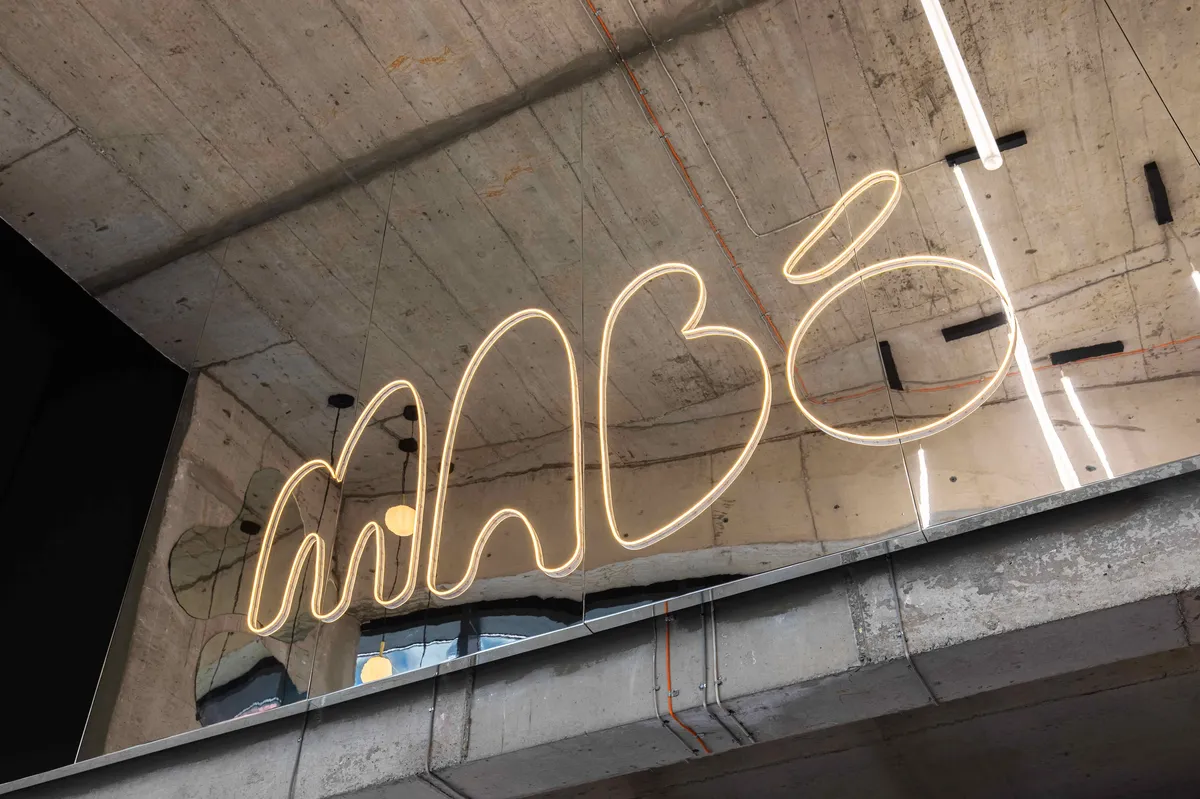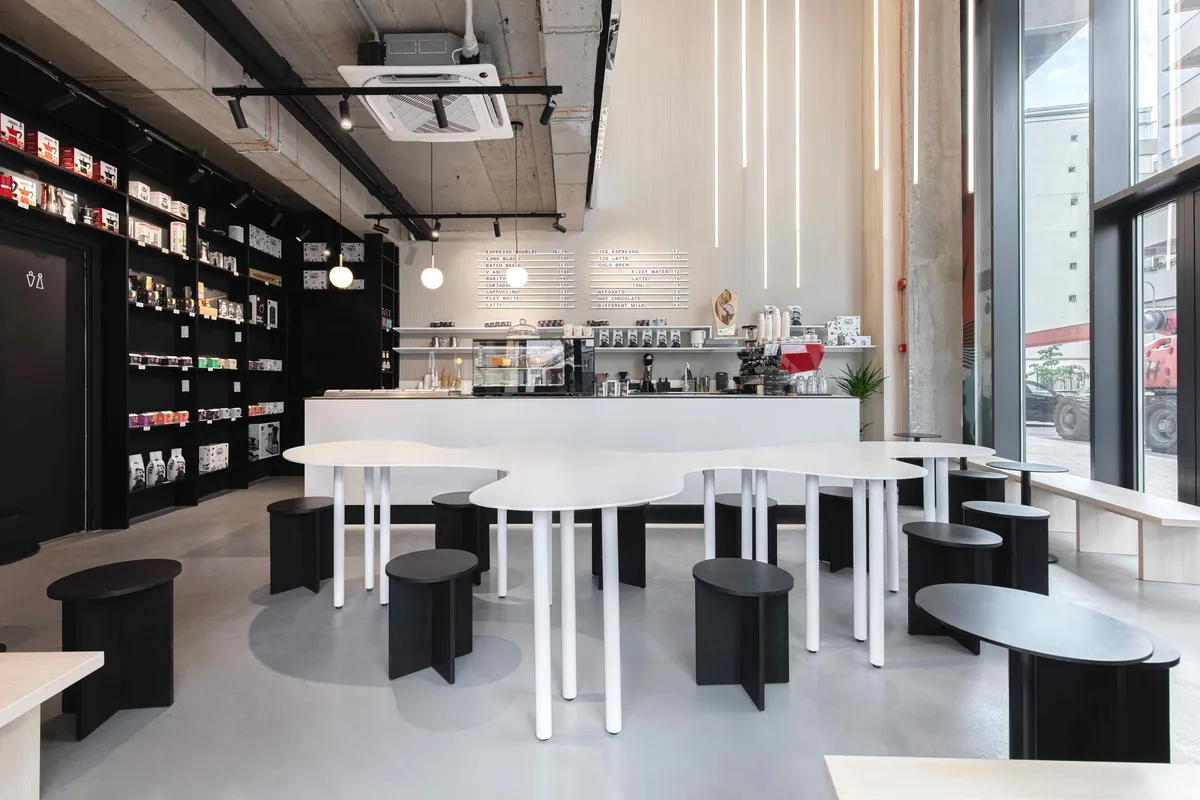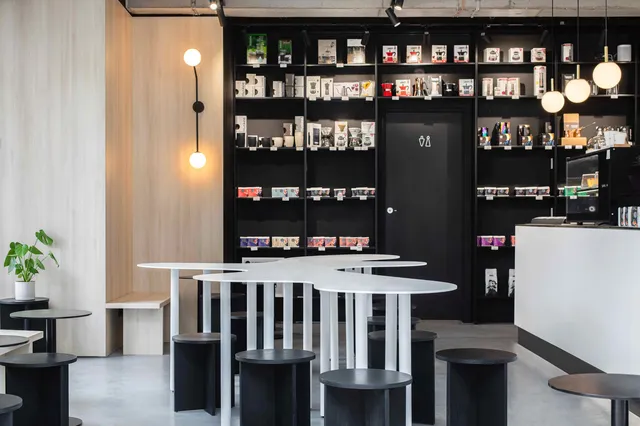
1/10

2/10

3/10

4/10

5/10

6/10

7/10

8/10

9/10

10/10
Interior Space
Interior Design
S
Selected
0
votes of the public0
votes of the public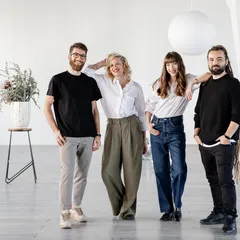
Author(s) / Team representatives
arh. Alina Filipoiu, arh. int. Alice Straton; Birou de proiectare: 441 Design Powerhouse
Profession
Arhitect
Collective/office
441 Design Powerhouse
Co-authors/team members
arh. Octavian Cazacu
External collaborators
Coltul cu Mobila
Project location
Strada Petru Rareș 12, Bucuresti
Budget in euros
80 000 euro
Usable area
45 mp
Project start date
March 2022
Construction completion date
August 2022
Client
Mabo Coffee Roastery
Photo credits
Sabin Prodan
