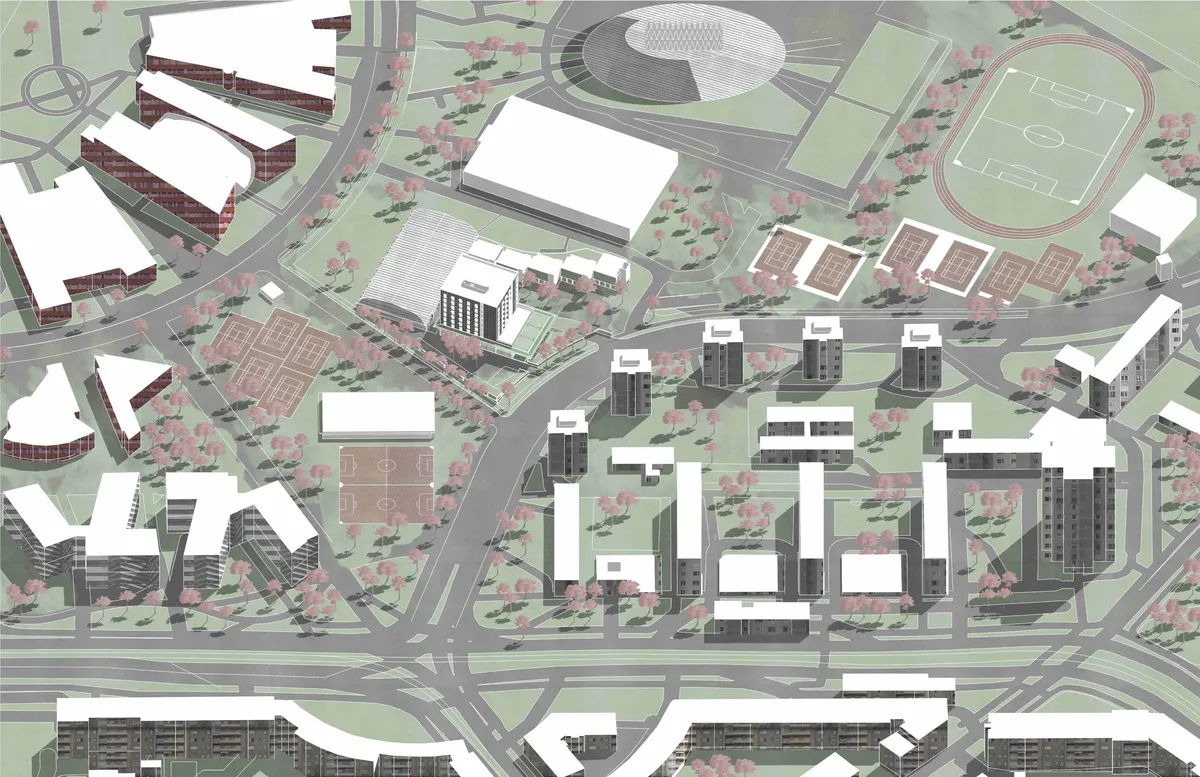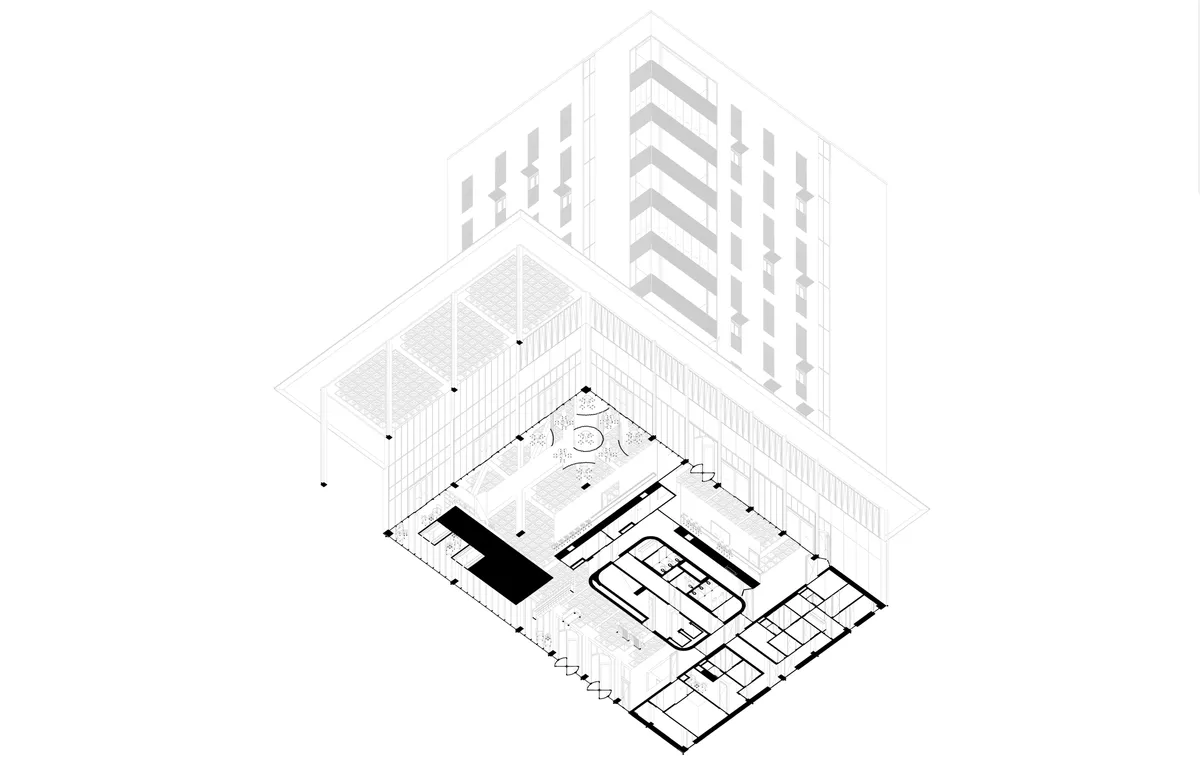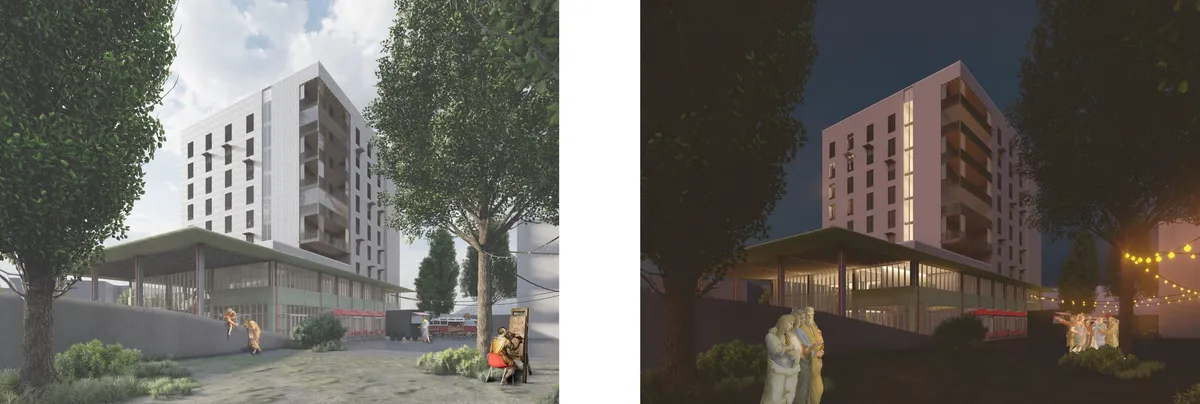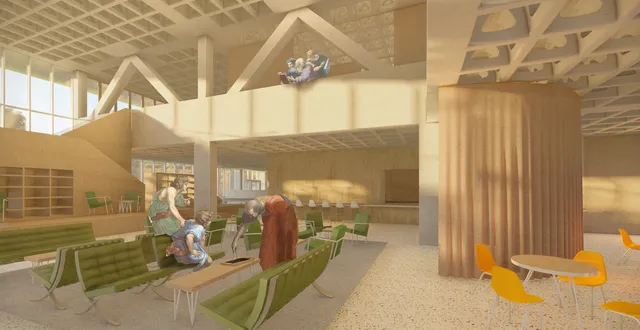
1/10

2/10

3/10

4/10

5/10

6/10

7/10

8/10

9/10

10/10

Author(s) / Team representatives
Zsombor Hernádi
Profession
Architectural engineer
Collective/office
SeARCH
Project location
Budapest, Hungary
Area
11270 sqm
Project start date
September 2022
Project completion date
January 2023
Website
Photo credits
Zsombor Hernadi
Text presentation of the author/office in English
My name is Zsombor Hernádi, I am an architect currently based in Amsterdam. I graduated in 2023 from the Faculty of Architecture at the Budapest University of Technology and Economics. In the field of architecture, I consider it particularly important to provide the right answers to the right questions. I believe that the most pressing issue today is addressing the ecological footprint of the construction industry and exploring the possibilities of responsible building while maintaining high standards. Throughout my studies and internships, I have continually built my knowledge in this area, paying special attention to the principles of sustainability and the circular economy. The first tangible result of this focus is my thesis, which examines the circular possibilities in the construction economy and the questions surrounding future-proof architecture. During a five-month internship in Barcelona, I worked on adaptive reuse and renovation projects aimed at sustainably transforming existing buildings and equipping them with new functions. Currently, I work in Amsterdam at SeARCH, an architectural office that is a pioneer in sustainable architecture and modular technologies. I am delighted to be part of this innovative team. Here, I have the opportunity to further expand my knowledge and seek new solutions in the field of sustainable architecture. I aim to apply the experiences and knowledge gained at SeARCH to the architectural landscape in my home country in the long term.
Project description in English
Hungarian university student dorms are struggling with an average over-enrolment rate of approx. 130%. The rate is even higher in the capital, Budapest, with a forecast of growing in the next years due to rising cost of living. In addition to the apparent quantitative shortcomings of affordable student housing, there is also room for improvement in quality and professional diversity: Hungarian students living in dorms are generally separated by major of studies. In my thesis, I seek to address this dual problem by designing a cross-university and cross-disciplinary think tank, where the synergy provided by professional and personal diversity is further enhanced by cohabitation.
The site chosen is in close proximity to several dorms and universities in inner Budapest, making it an intellectual and social hub for all students, regardless their residence.
The dorm has a dual function. The first two floors accommodate educational spaces. Here, after their university classes, students participate in courses in a wide array of topics complementing their education, with a strong emphasis on non-traditional teaching methodologies, project-based learning, and individual initiative. These spaces are flexible, filled with daylight and catalyse collaboration and interaction. The 175 habitants of the dorm are accommodated in the upper levels. These levels focus on community building from the smallest to the biggest scale; from singular rooms to the entire society of the dorm.
The need for eco-conscious and future proof design is more burning than ever. This includes both adaptability for future needs and circularity in materials. The proposed dorm satisfies present spatial needs – responsible construction calls for the consideration of a time where, due to socio-economic factors, these needs are changed. As architects we need to think of the afterlife of our buildings after the necessity that called them to life is no longer relevant. The large span educational floors are optimal for a change in function – the concrete post and beam system is inherently adaptable to different educational, commercial or office spaces. The cellular upper floors on the other hand are too rigid; load bearing partition walls determine the possible function of these levels. Bio-based materials and a completely dry construction provides circularity and low carbon footprint, ease of disassembly makes sure that new functions can be placed on top of the plinth.



