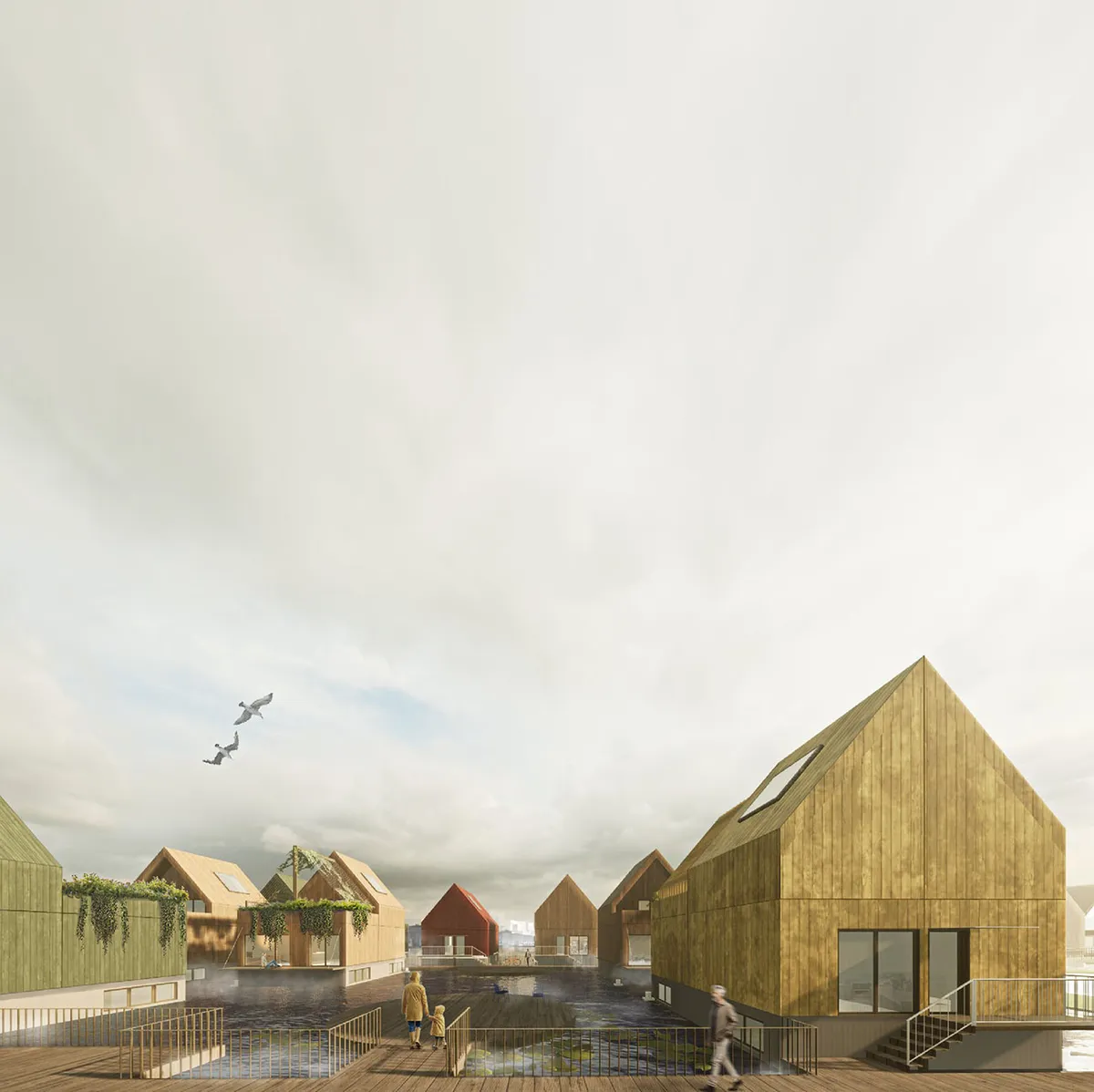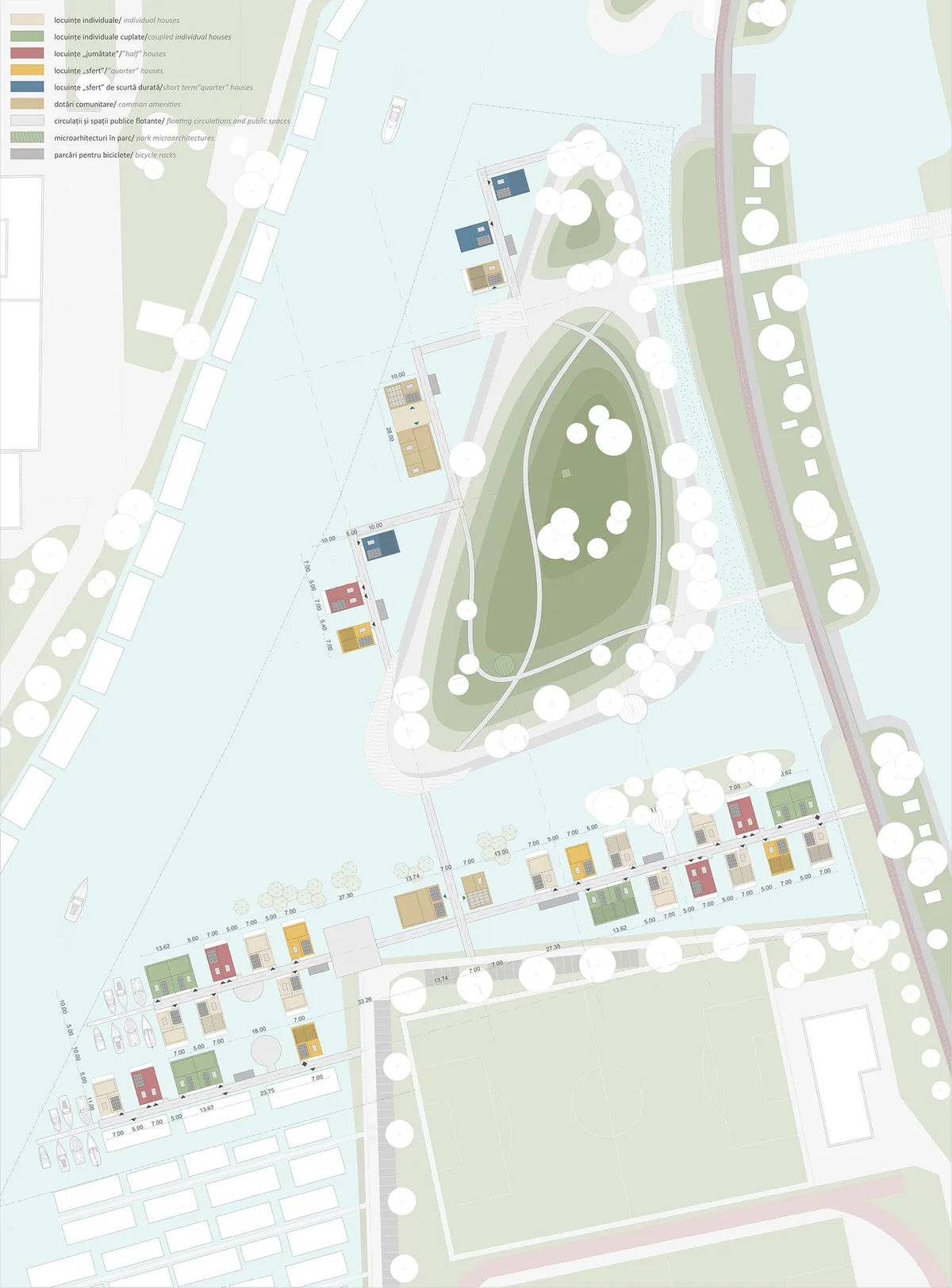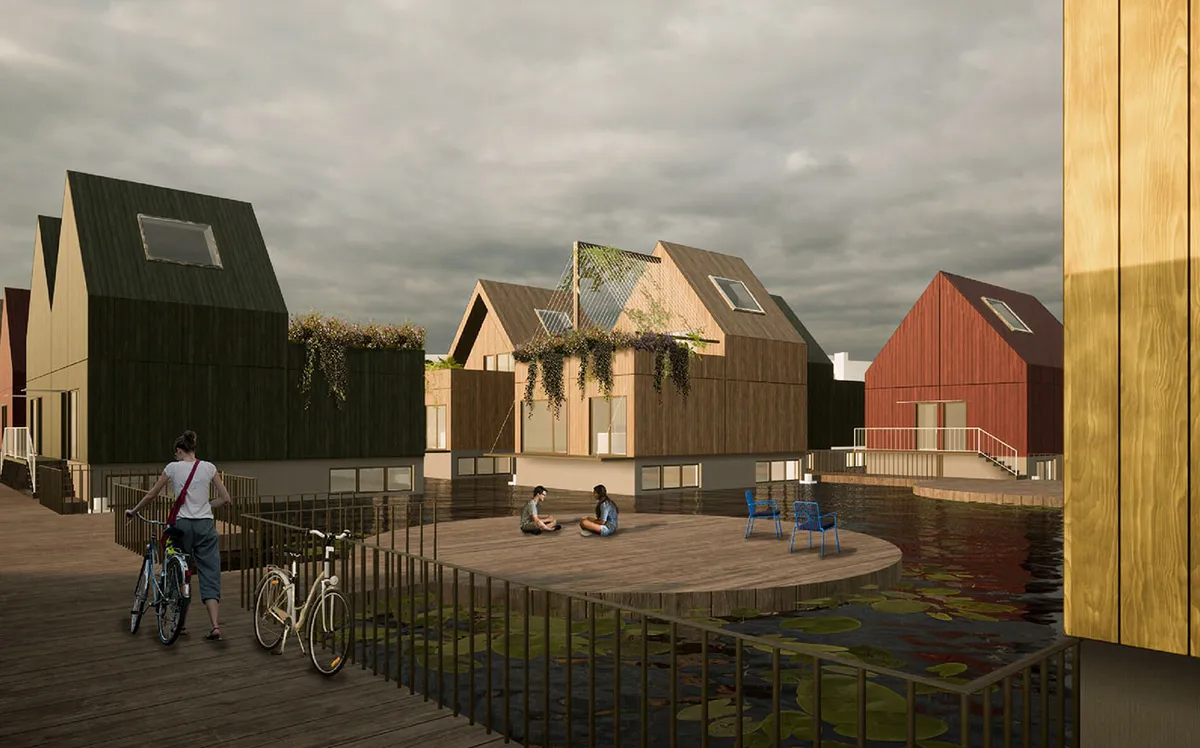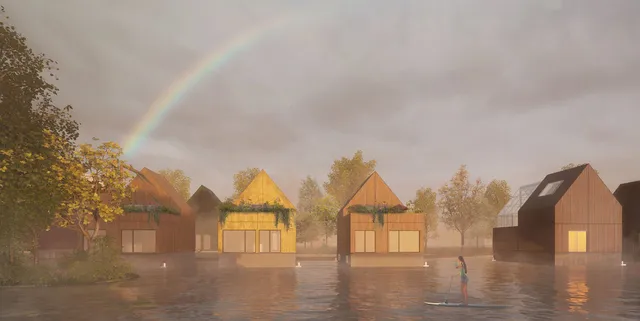
1/10

2/10

3/10

4/10

5/10

6/10

7/10

8/10

9/10

10/10
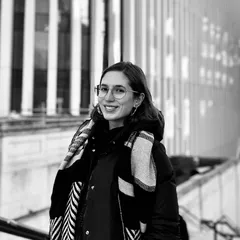
Author(s) / Team representatives
Lorena Katona
Profession
arhitect
Project location
Amsterdam, Olanda
Project start date
Iunie 2023
Project completion date
Februarie 2024
Photo credits
Lorena Katona
Text presentation of the author/office in English
Lorena graduated from the Faculty of Architecture and Urban Planning at the Technical University of Cluj-Napoca in 2023. She took advantage of her student years and the opportunities they offered, creating a diversified study and professional experience curriculum through several Erasmus mobilities in Italy, Belgium, and the Netherlands. Using architecture as a passport, she was constantly encouraged to step out of her comfort zone, knowing that true growth and development lie beyond the limits of familiarity. She thus shaped a program that transitions from technical to artistic, from restoration to new proposals, and spans the entire spectrum between theoretical and practical.
Her approach to architecture exploits the potential of the existing context and is based on practice, understanding the social and political context, and being aware of the complexity of society. She advocates for interventions that prioritize human experiences, sustainability, and functionality.
Project description in English
The focus of the diploma project is rooted in the broader global context threatened by rising sea levels caused by climate change. It responds to the dangers we currently face and anticipates a future scenario by seeking sustainable and innovative solutions as alternatives to existing housing models, both in terms of organization and morphology and location: on water, an element so specific to the Netherlands and especially to the city of Amsterdam. The city was born thanks to the proximity of water and has evolved shaped by it.
The need for housing is acute, space is limited, and the threat of water is imminent. Therefore, the project proposes a complex made out of several components: various types of housing and amenities for the community.
Housing as a standalone program does not necessarily imply the formation of a community. There are several other ingredients needed for its formation: the implementation method of the new settlement through the proposal of cooperative housing models and by providing auxiliary living spaces that act as community catalysts: community amenities as meeting spaces.
The housing units of different types: individual houses, paired individual houses, "half" houses, and "quarter" houses formed by subdividing the main unit with an area of 7 x 10 meters. These configurations are intended to meet the possibilities and requirements of as many types and categories of individuals as possible, considering the current housing situation in large urban agglomerations, especially for young people forced to rent a single room in a multi-bedroom apartment. Thus, the project also proposes a category of experimental housing with private bedrooms and shared leisure spaces.
These are complemented by a "toy library," a workshop and studio building, an aquatic biodiversity research center with a workspace and rental spaces, as well as short-term housing.
As a way of implementing all elements, the use of modules is approached. This optimizes the way elements that make up the complex are transported and respects sustainability ambitions regarding the materials used. The use of modules provides controlled flexibility in which users can contribute to the implementation process through diverse configurations.
