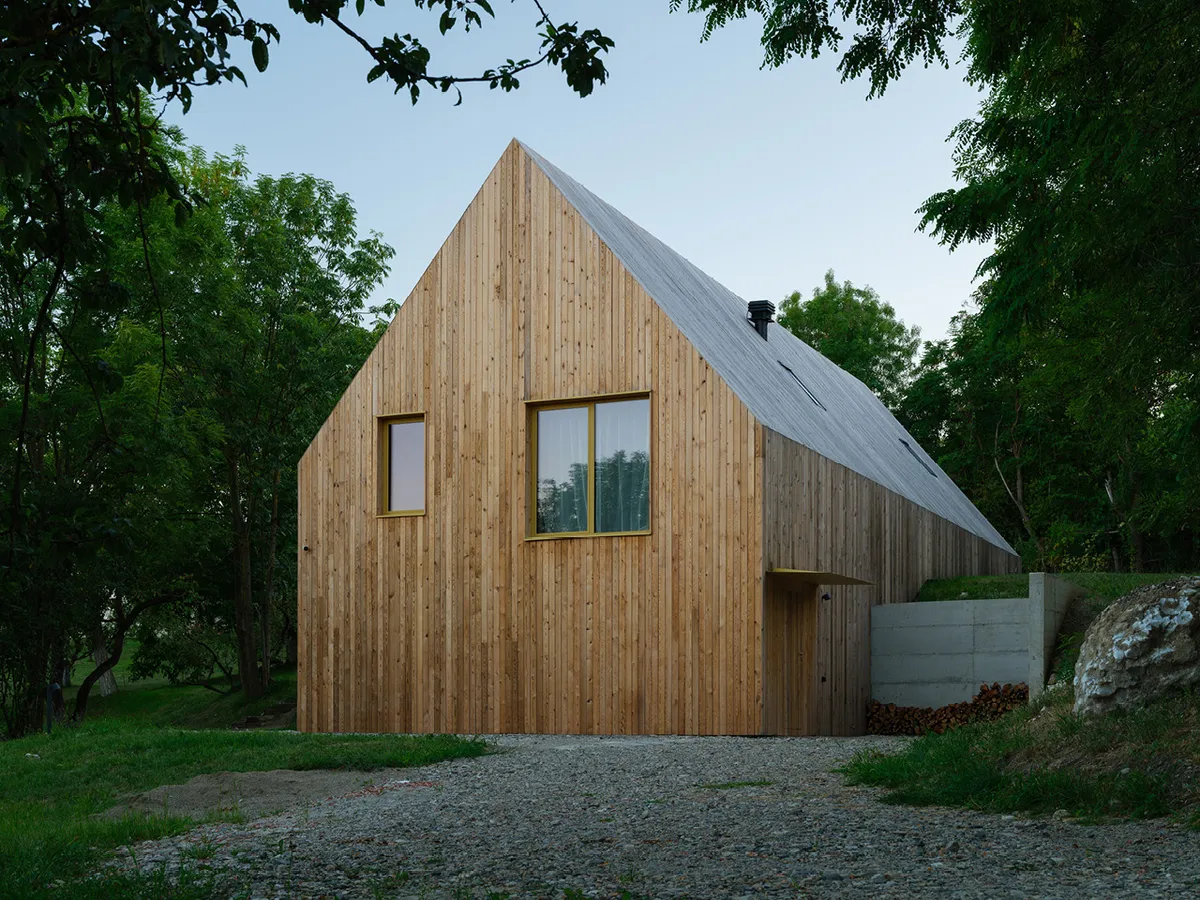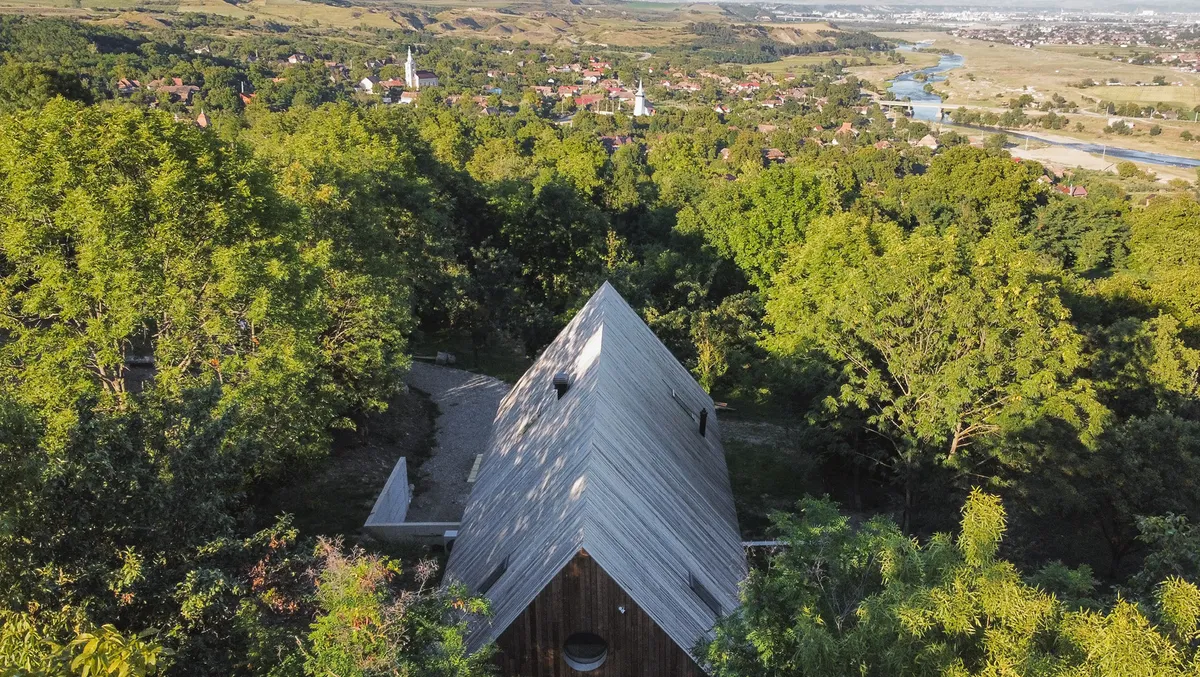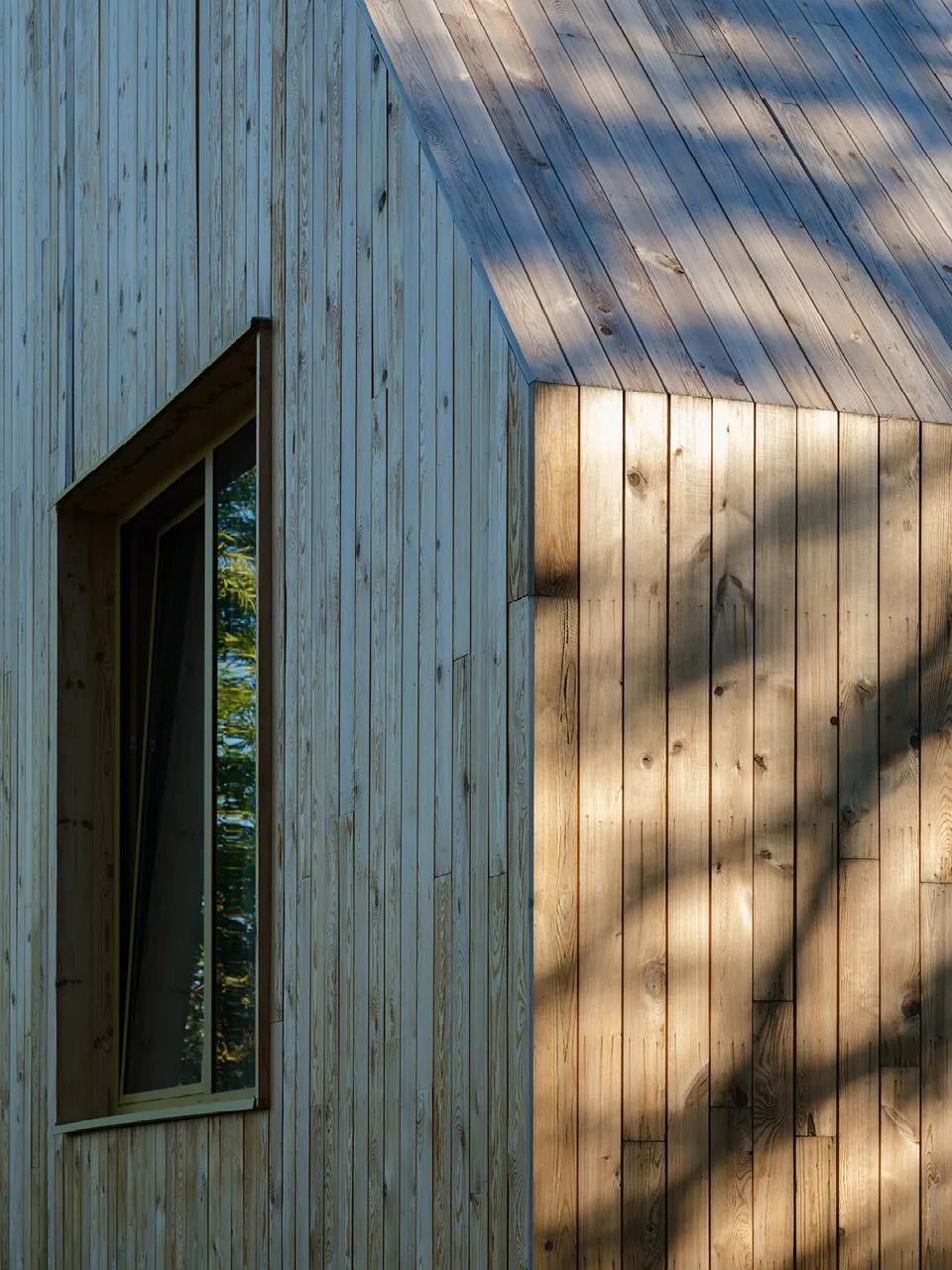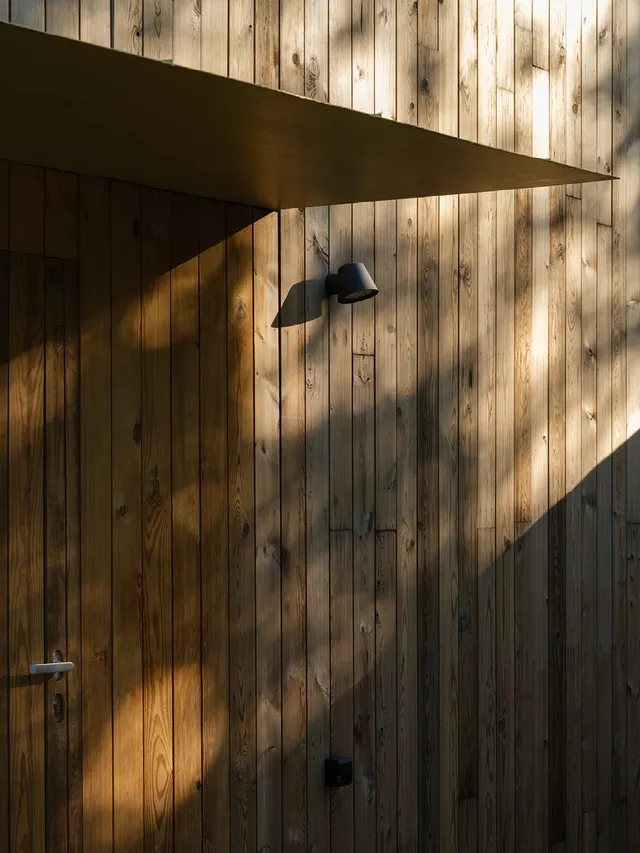
1/10

2/10

3/10

4/10

5/10

6/10

7/10

8/10

9/10

10/10
Built Space
Residential / S
S
Selected
0
votes of the public0
votes of the public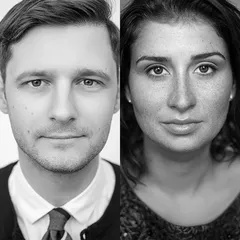
Author(s) / Team representatives
Paul-Mihai Moldovan, Anamaria Moldovan, Nicoleta Simina, Anamaria Lazăr, Marius Indrei, Cătălin Popa
Profession
architect
Collective/office
ateliercetrei
Project location
Strada Principală 139, Cheia, jud. Cluj, Romania
Budget in euros
110000
Usable area
177 sqm
Project start date
October 2021
Construction completion date
November 2023
Client
Vincze family
Builder
Vincze Iosif-Ludovic
Website
Photo credits
YWP - Your work in pictures
