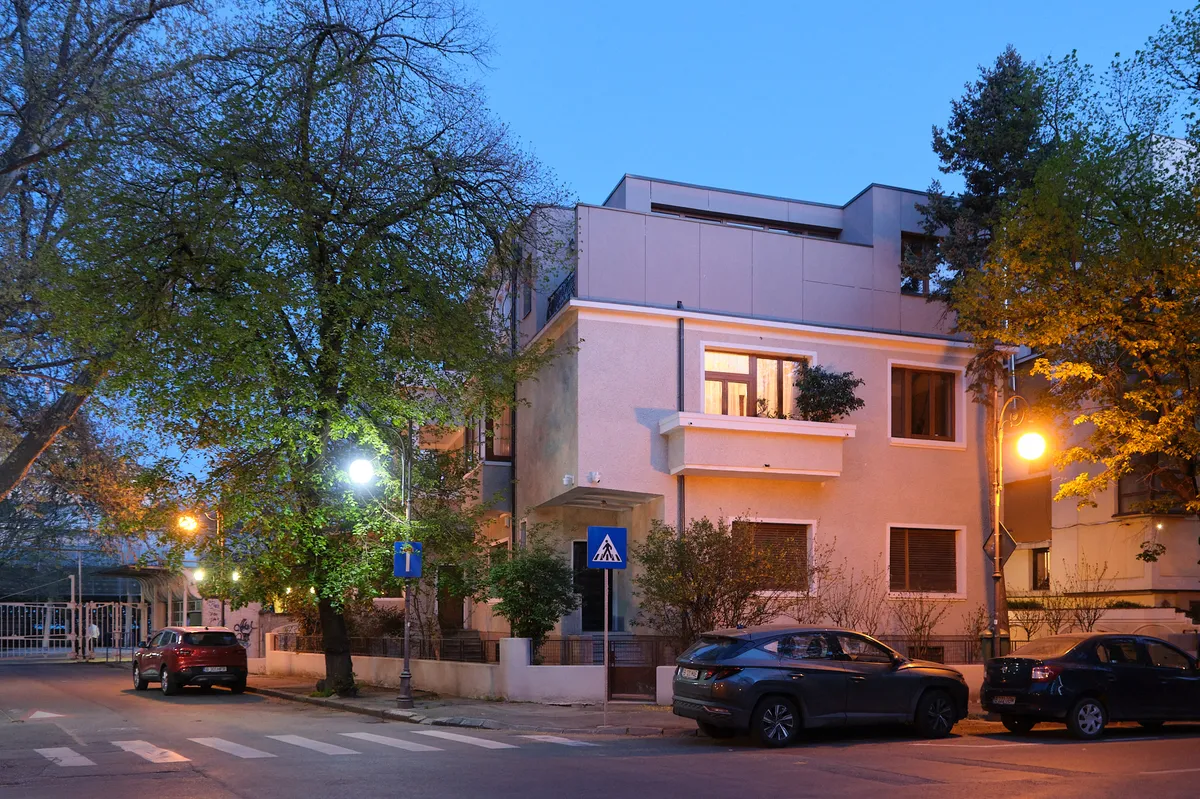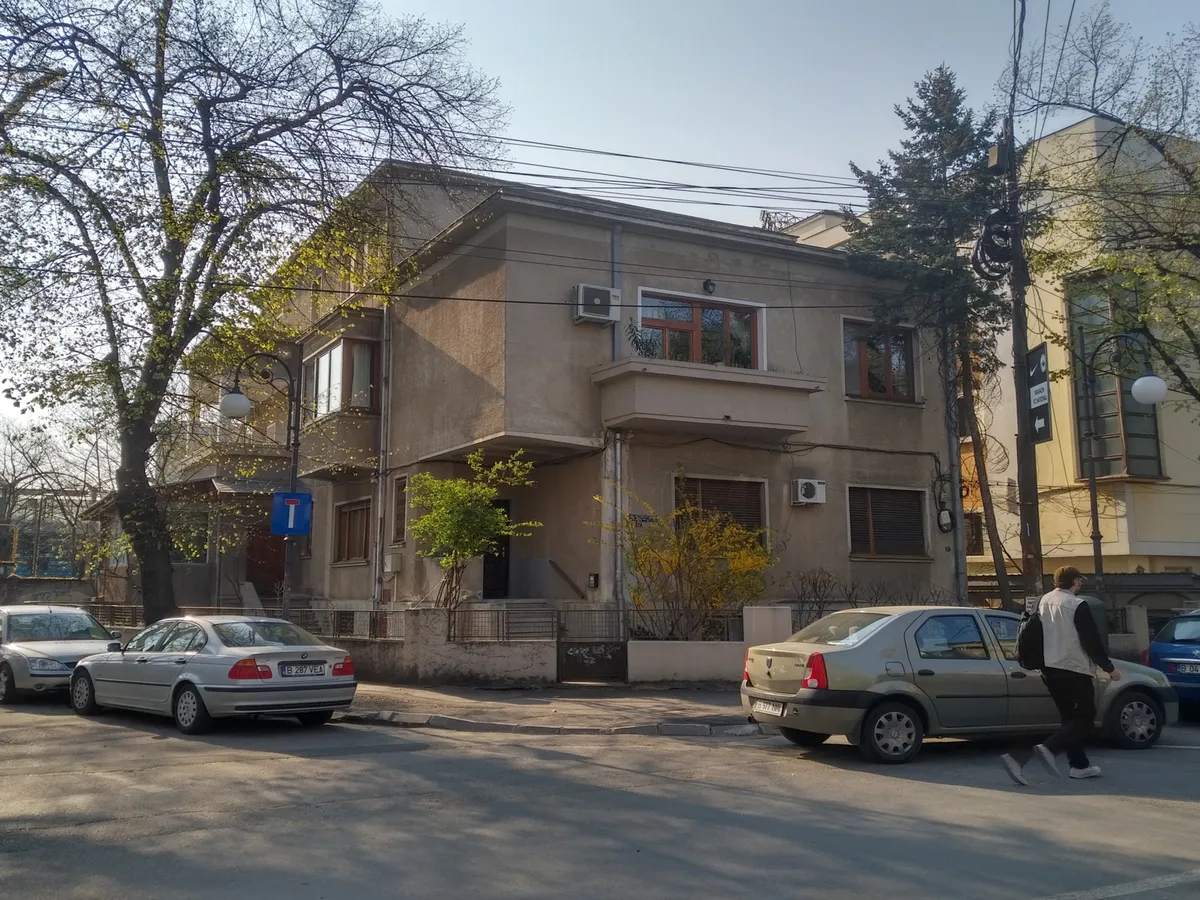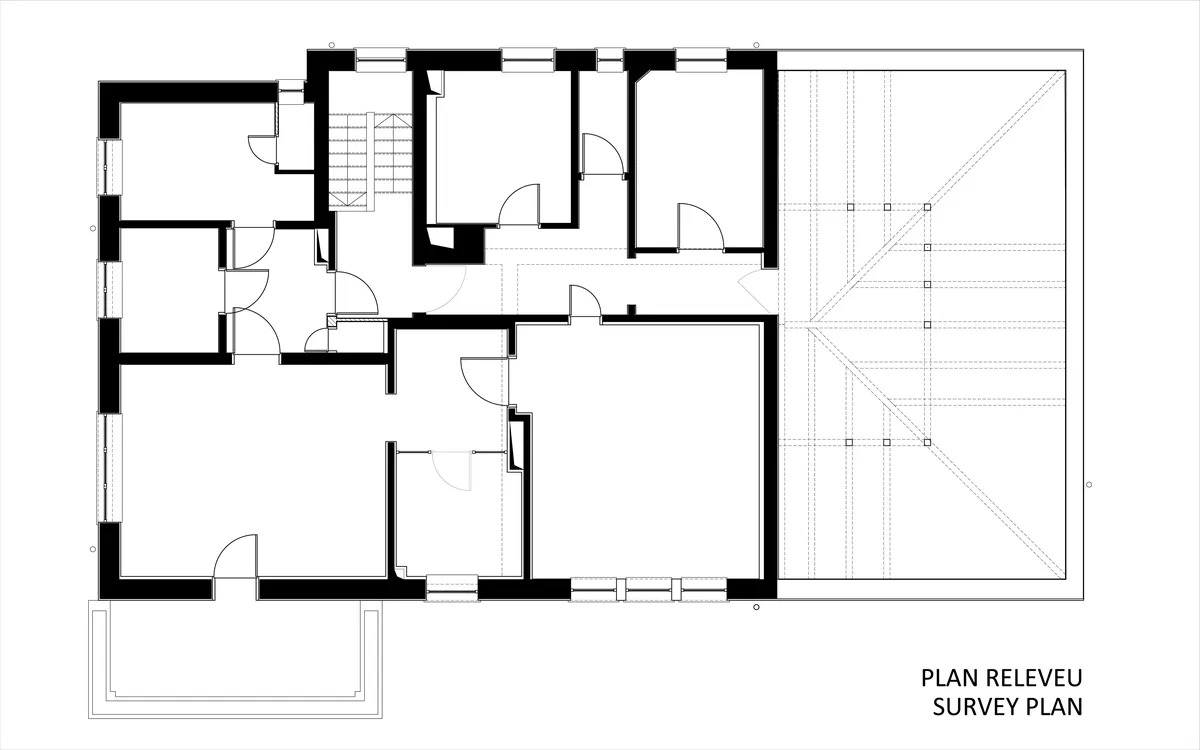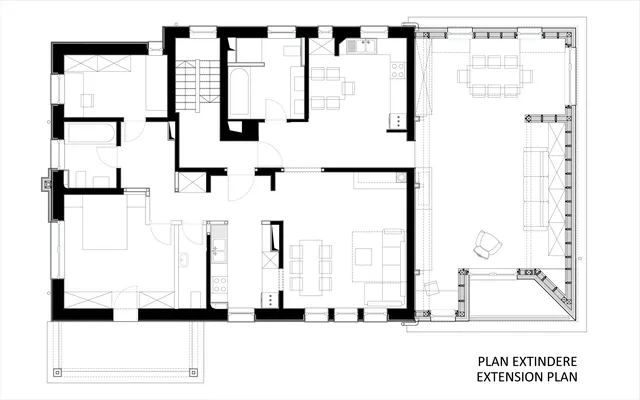
1/10

2/10

3/10

4/10

5/10

6/10

7/10

8/10

9/10

10/10
Built Space
Residential / S
S
Selected
4
votes of the public4
votes of the public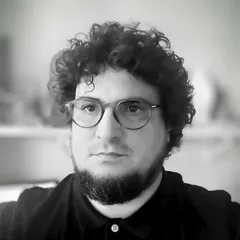
Author(s) / Team representatives
Emil Burbea-Milescu
Profession
architect
Collective/office
Republic of Architects, atelier dePlano
Co-authors/team members
arh. Cristian Nae
External collaborators
Urmărire de șantier: atelier dePlano, ing. Rareș Bentu, ing. George Cristescu, ing. Gabriela Ene
Project location
București, România
Budget in euros
confidențial
Usable area
115 mp
Project start date
octombrie 2018
Construction completion date
august 2023
Client
confidențial
Builder
ing. Cătălin Barbu (Ambient CM Partners)
Website
Photo credits
atelier dePlano, Iulian Ungureanu
