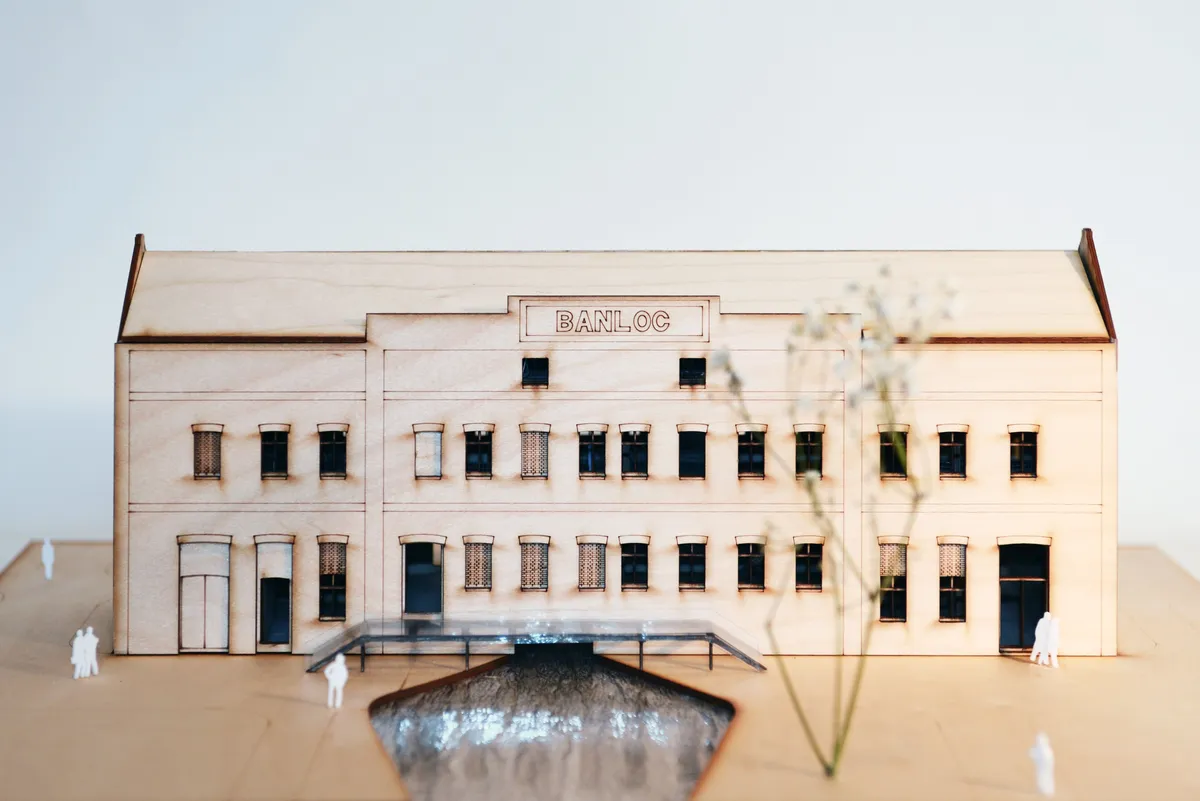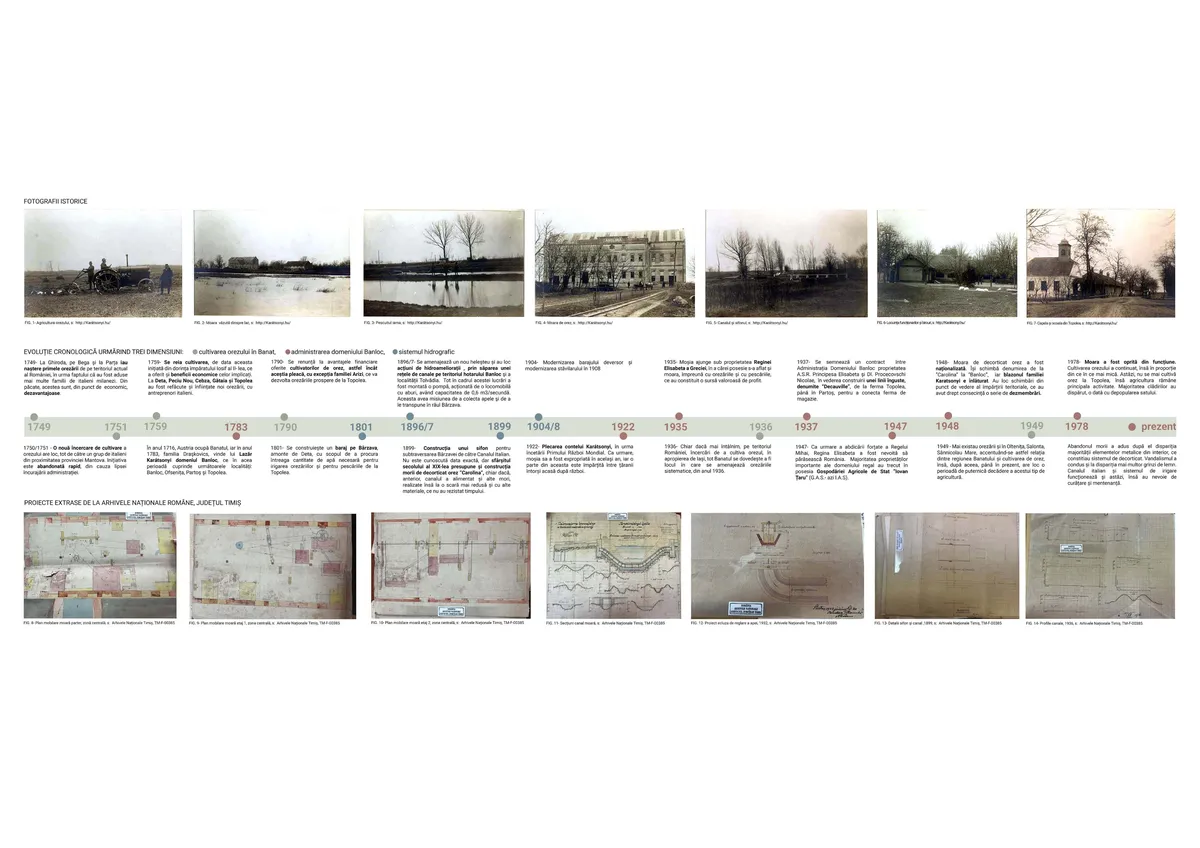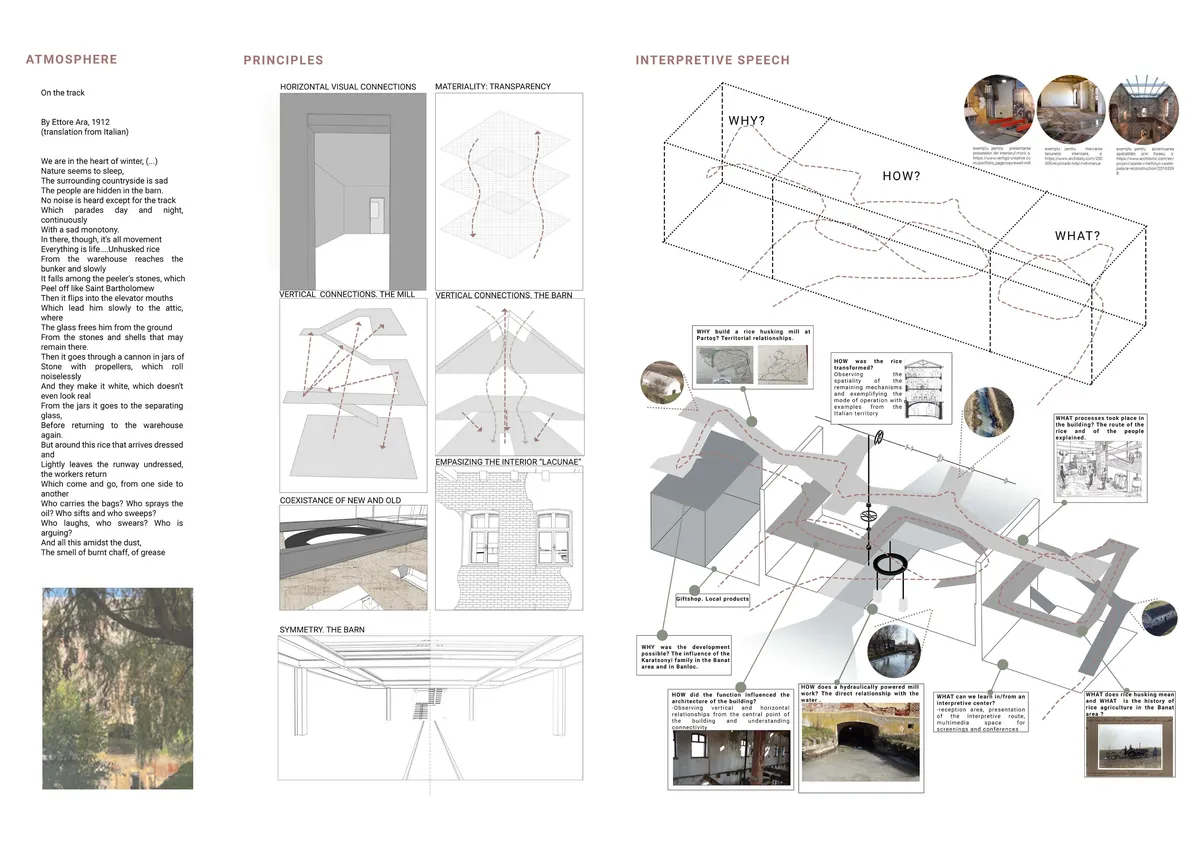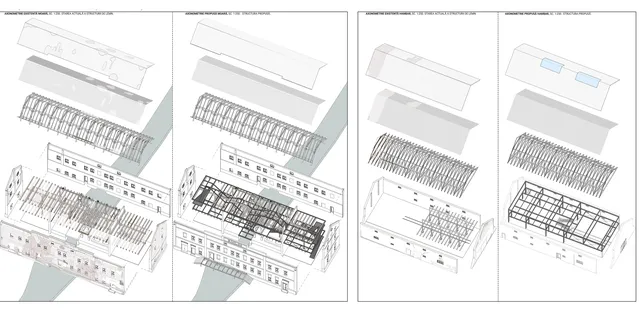
1/9

2/9

3/9

4/9

5/9

6/9

7/9

8/9

9/9
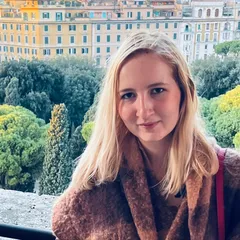
Author(s) / Team representatives
Coralia-Laura Vaida
Profession
Architect
Co-authors/team members
arh. Maja Bâldea (diploma coordinator)
Project location
fosta localitate/former Topolea, com. Banloc, jud. Timiș, Romania
Project start date
2022
Project completion date
June 2023
Photo credits
Coralia-Laura Vaida
Text presentation of the author/office in English
A graduate of the Faculty of Architecture and Urban Planning in Timișoara, seeking to underline, in her work, the relationship that architecture has with time, space and history.
Project description in English
"We are in the heart of winter, (...)/ Nature seems to sleep,/ The surrounding countryside is sad/The people are hidden in the barn./ No noise is heard except for the track/ In there, though, it's all movement/Everything is life...."
The quoted extract, from a poem written by Ettore Ara in 1912 (s: Le antiche pilerie italiene e l'industria risiera, Antonio Tinarelli) and translated from Italian, describes the atmosphere in a rice husking mill and represents a starting point in the outlined interpretative discourse. The idea of continuous movement, the accentuation of the rural landscape, the protective character of the barn and the creation of a new stage in the "life of the monuments", are all valuable conceptual aspects brought together.
With a reactivation strategy for the cultural, natural and hydrotechinal heritage, the project seeks to deepen the relationships between the dichotomies: existing/proposed, water/land, education/leisure, by proposing an interpretive center in the former mill and a restaurant in the adjacent barn.
The foundation of the project was developed on the basis of a strategy carried out at a
multiscalar level, analyzing the macro-territorial scale, the aquatic scale of the hydrotechnical system in relation to the context, down to the micro scale of the external and internal mechanism of mills. Multiscalar development aims at interweaving the industrial, landscape and interpretive component, in a hierarchy at territorial level.
The development of a masterplan and the understanding of territorial relations and the relations between buildings and between buildings and landscape were vital in order to illustrate a solution that takes into consideration the possible ways of development, in which monuments, water and territory can give birth to a harmonious and dynamic dialogue, inviting the visitor to a complex reading of the narrative.
Among the valuable principles of the solution we distinguish: emphasizing interior spatiality and horizontal and vertical relationships, emphasizing axiality, creating a dialogue and a coexistence between new and old, treating the route and movement as a theme and transparency at the level of materiality and at the level of the clarity of the intervention.
