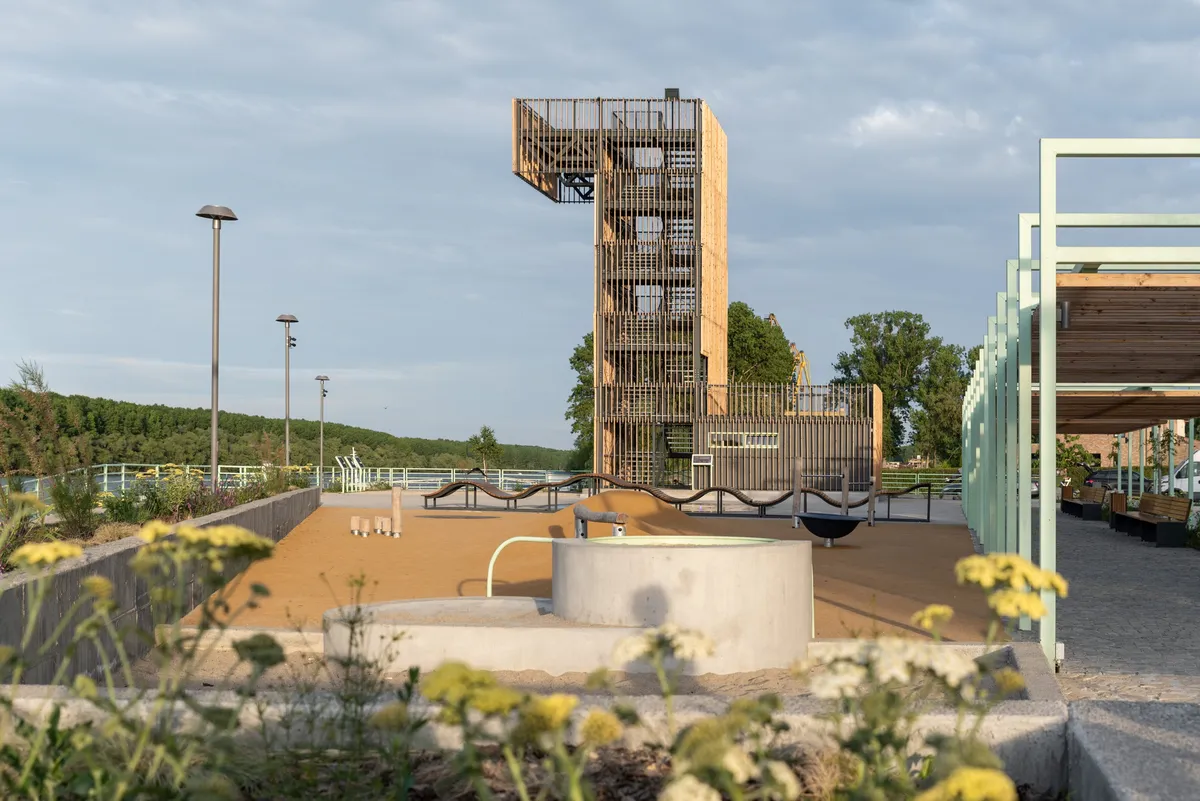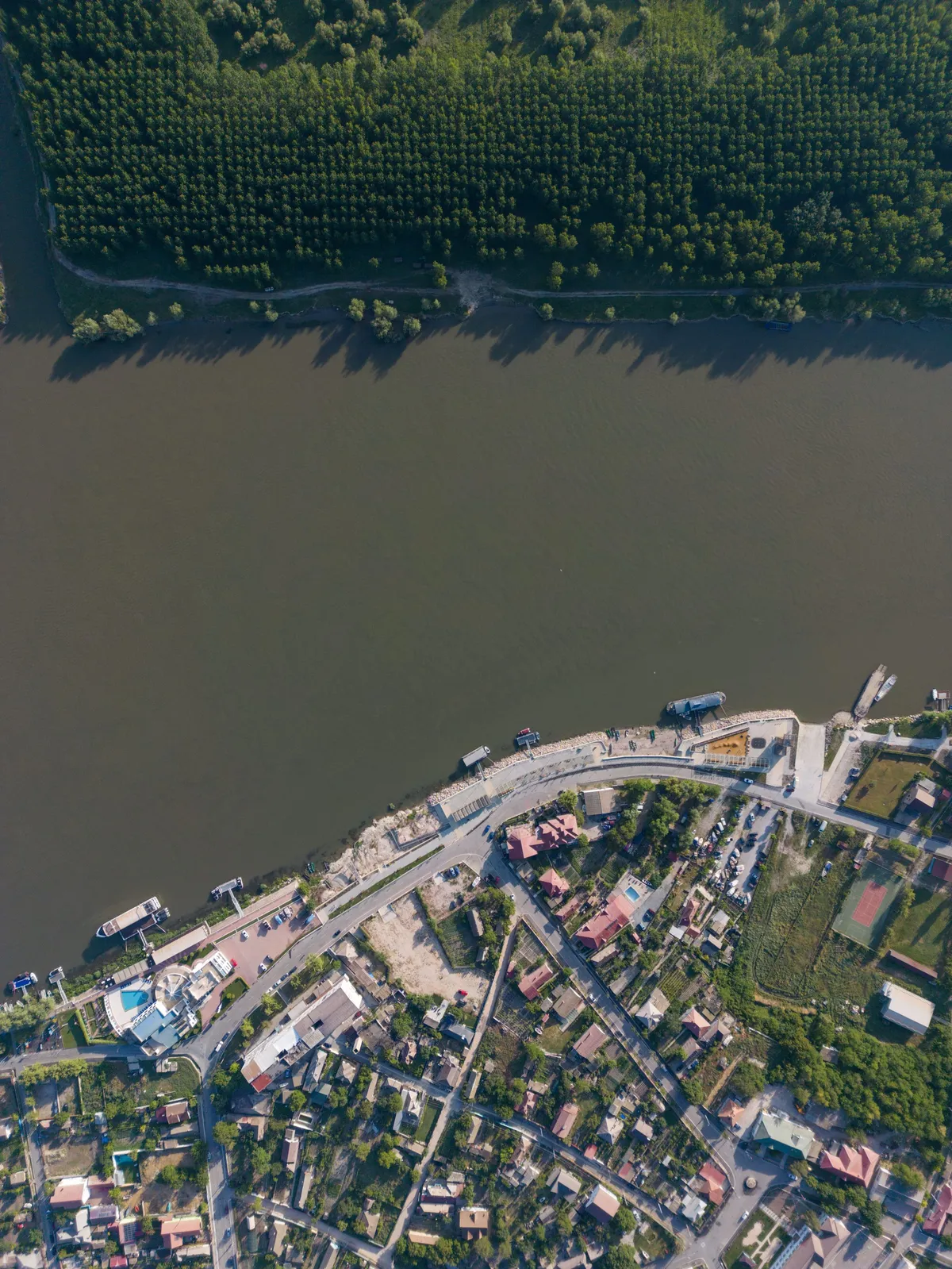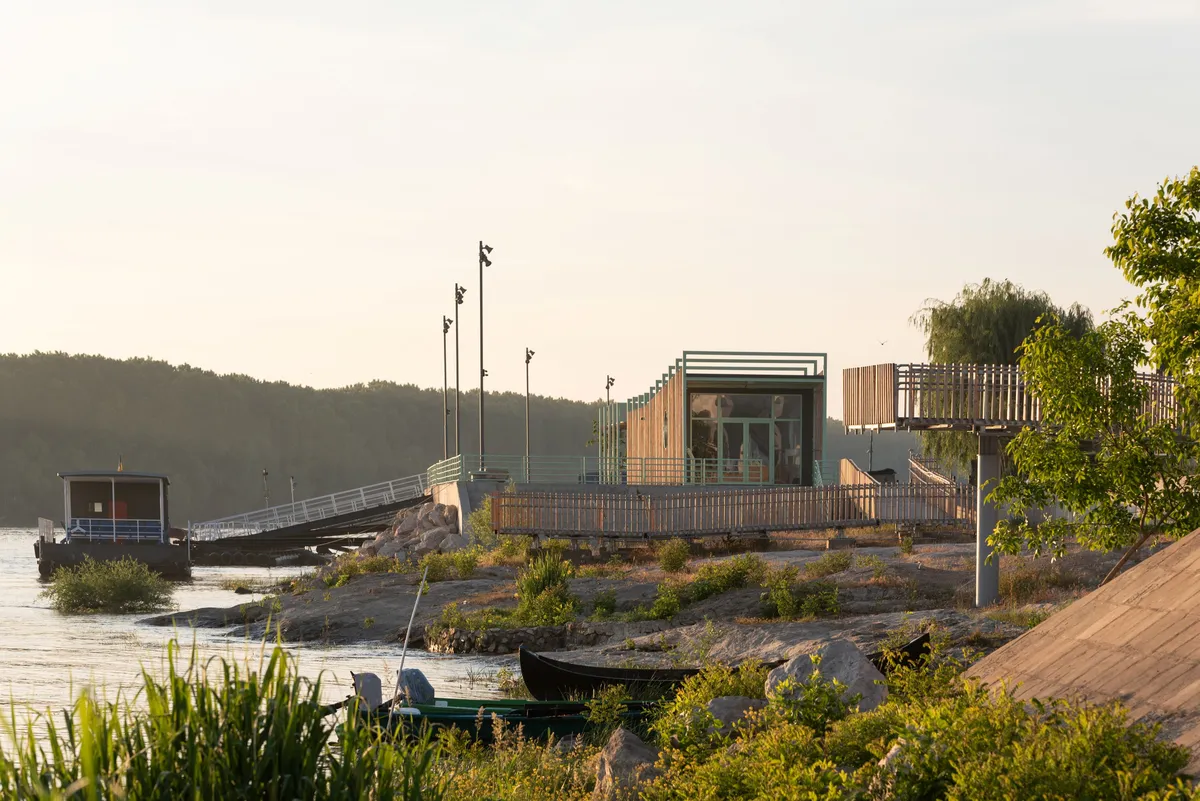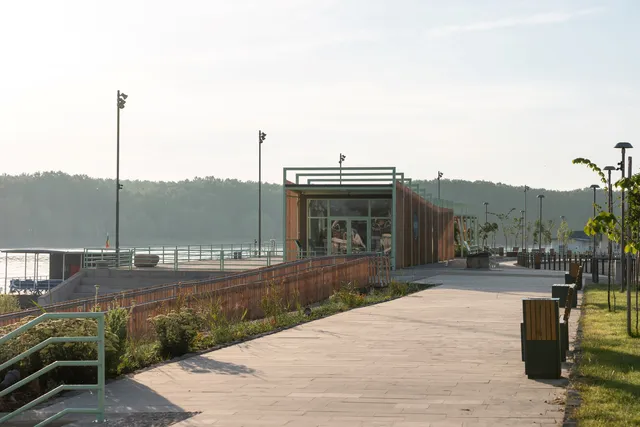
1/10

2/10

3/10

4/10

5/10

6/10

7/10

8/10

9/10

10/10
Public Space
Urban Design
P
Prize
25
of votes of the public25
of votes of the public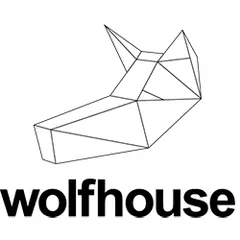
Author(s) / Team representatives
Wolfhouse Productions (Iulian Canov, Marius Vasile), Iris Popescu, Monica Săbău
Profession
urban designer & planner
Collective/office
Wolfhouse Productions
External collaborators
AMAIS, Studio Fluid, Hydroproiect Invest, Confect Taban, Instaltek, Demco Lighting, Complex Delta, Prototype Studio
Project location
Mahmudia, Tulcea, Romania
Budget in euros
3 700 000 euro
Area
10 ha
Project start date
April 2021
Construction completion date
February 2024
Client
Local Council of Mahmudia
Builder
Complex Delta SRL
Website
Photo credits
Marius Vasile, Iris Popescu, Alex Tache
