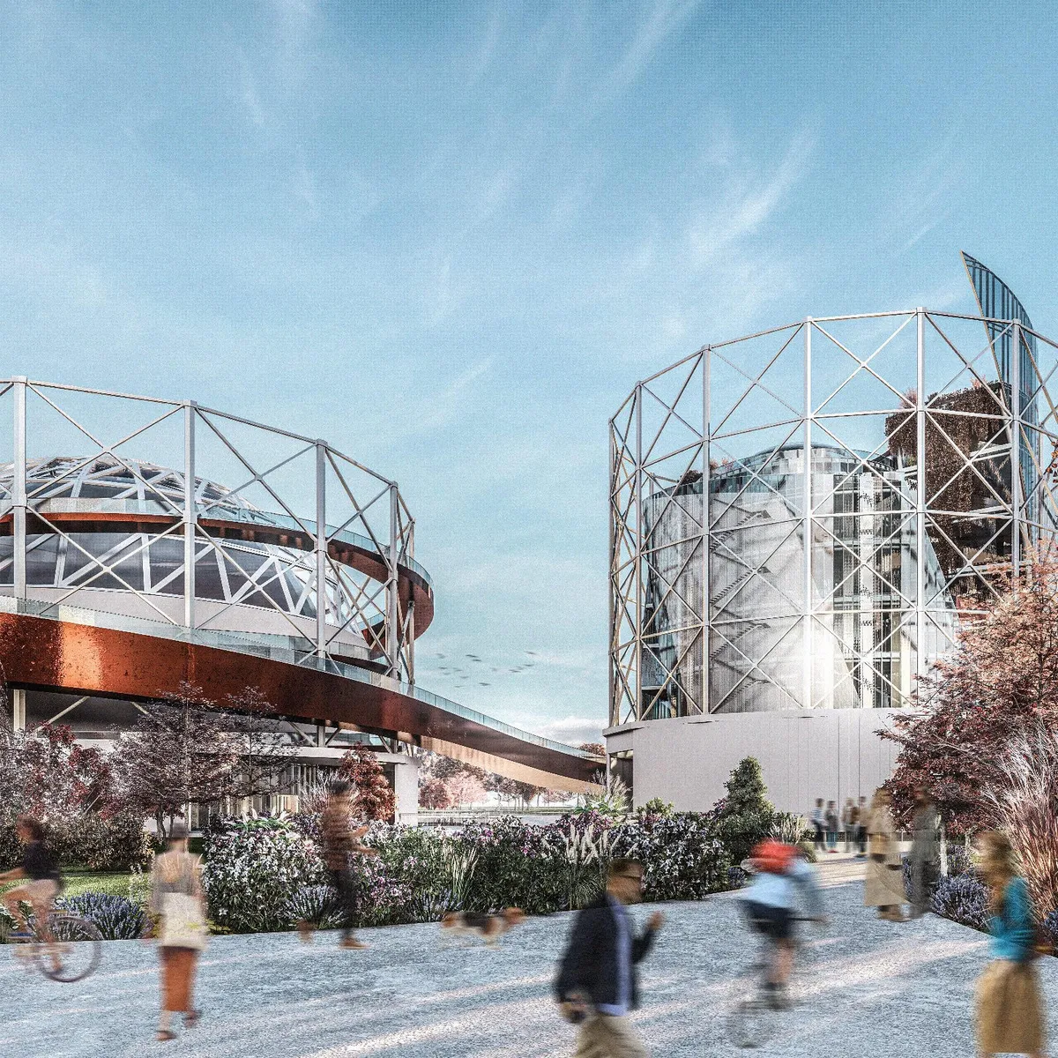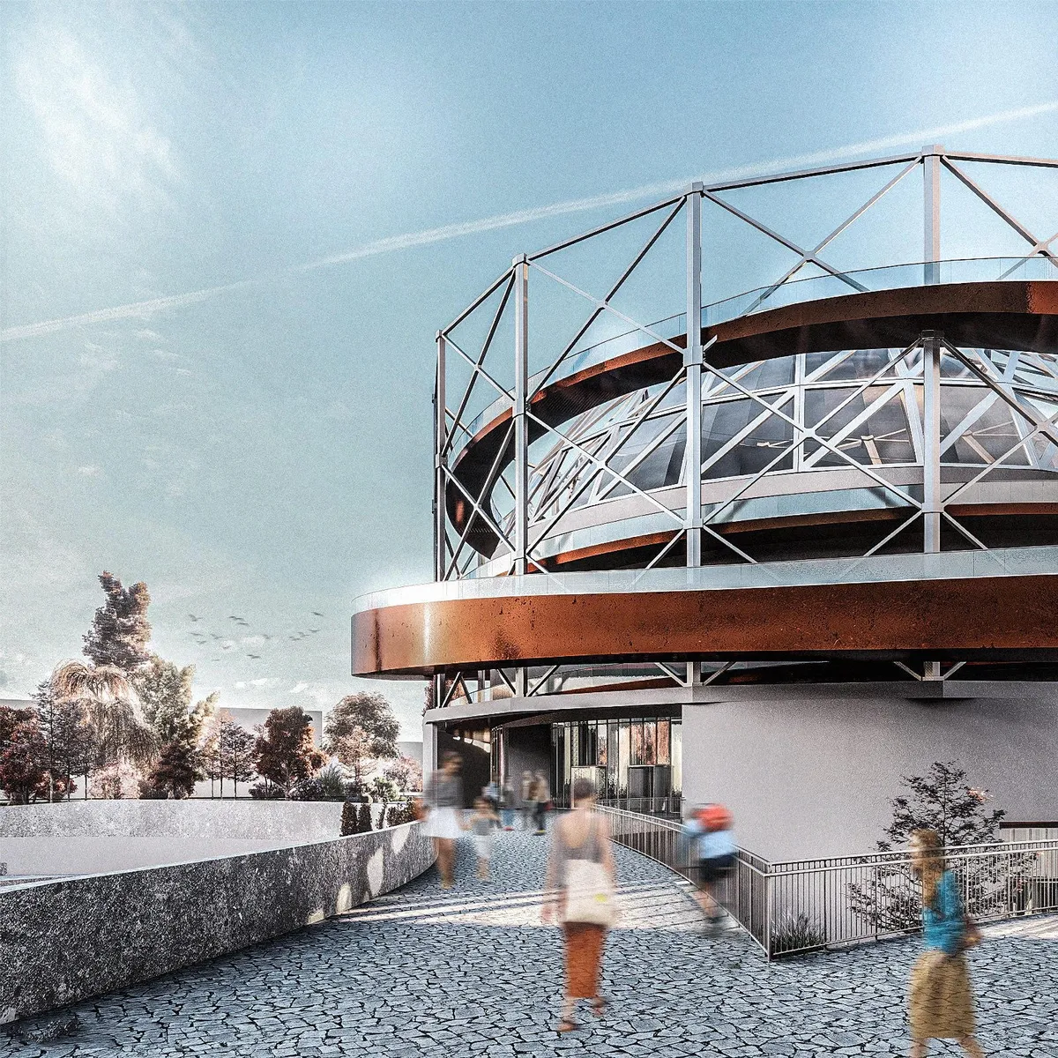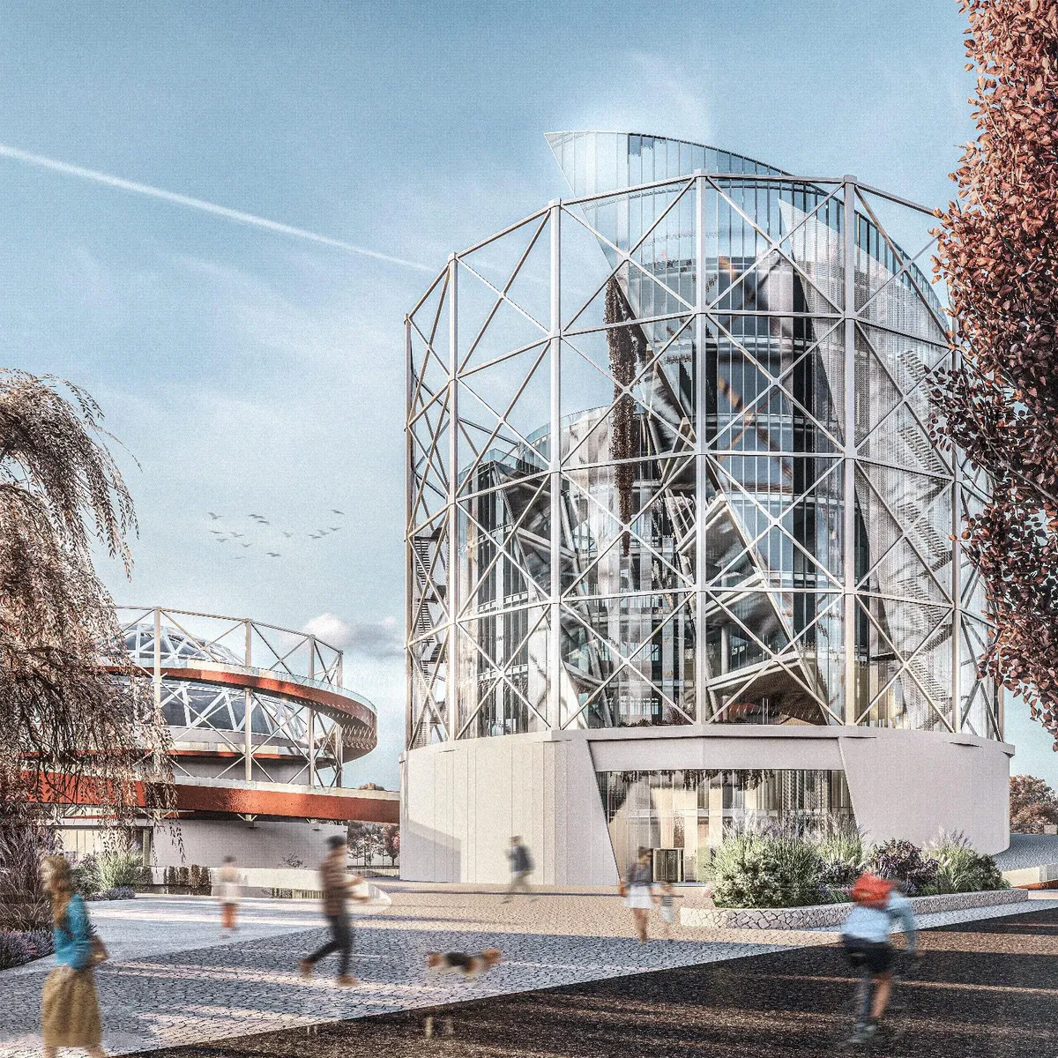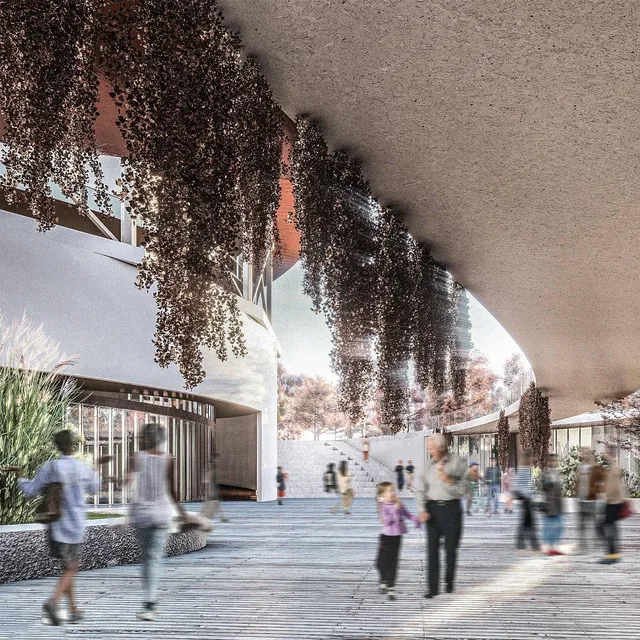
1/10

2/10

3/10

4/10

5/10

6/10

7/10

8/10

9/10

10/10

Author(s) / Team representatives
Laura-Elena Petruț
Profession
Arhitect
Co-authors/team members
Indrumăror diplomă: șl. dr. arh. Gabriel Tudora
Project location
Milano, Italia
Area
20000 mp
Project start date
Ianuarie 2023
Project completion date
Septembrie 2023
Photo credits
Laura-Elena Petruț
Text presentation of the author/office in English
I’m a curious architect! A curiosity that often takes me to unexplored places. I am an observer! I observe the city and its people, places and stories, with the constant aim of unravelling them. These discoveries of observation never remain unturned, as the observer and the curious in me are often accompanied by a seeker, who seeks meaning and order, but also an answer, if the observer brings a seed of doubt to the table.
Project description in English
The Arts, Tech and Technology Cross-Sectoral Creative Hub is designed to support academic programs in academia and beyond by providing researchers and students with access to the material and intellectual resources needed to realize their artistic vision using the means of tech and technology. The Center empowers students and researchers by using and relating technology to the artistic and creative process. In addition to hands-on, experience with hardware and software, the center fosters collaborative relationships between students and mentors as well as business interaction and cross-disciplinary collaboration. This interaction takes place in a shared, trans-disciplinary and interconnected space where students and practitioners can interact and exchange knowledge to develop creative ideas in a place of opportunity and imagination for research, fusion and experimental art.
The location of the Creative Hub in the Bovisa neighborhood of Milan was based on symbolic and functional motivations. The revitalization of an abandoned area of the neighborhood, which has always been a landmark for the community. Contribution to a wider process of revitalization of the former industrial area, started in the 90s with the relocation of the Technical University and continued until today.
The project aimed at harmoniously integrating the new function while preserving the memory of the industrial heritage. Reusing the gasometers in this manner provides a fascinating contrast between the rich industrial history and the modernity of the contemporary city. With its distinctive size and character, the creative hub located inside the two gasometers represents a unique blend of industrial heritage and contemporanity.
These metal structures, which once served as natural gas tanks, integrate a multifunctional and creative space. They not only preserve their historical imprint but also add a new cultural and social dimension, helping to redefine the identity of the space.



