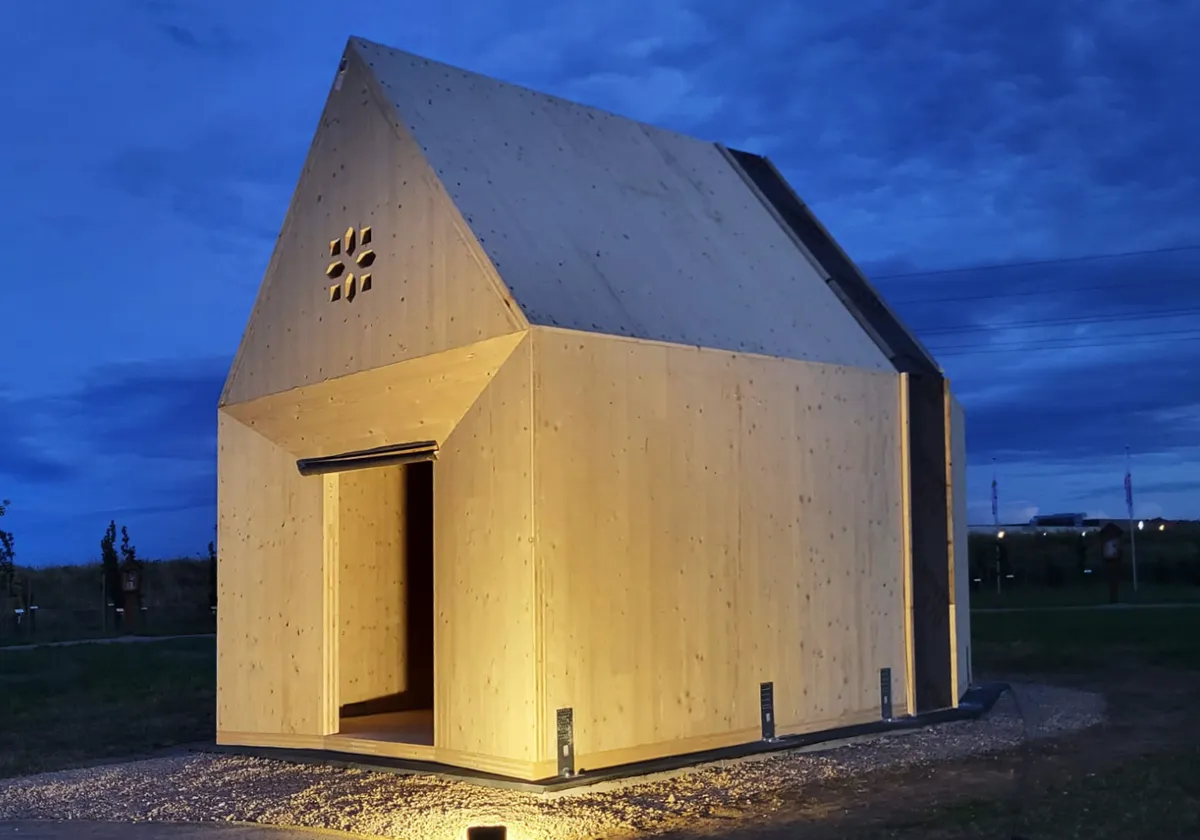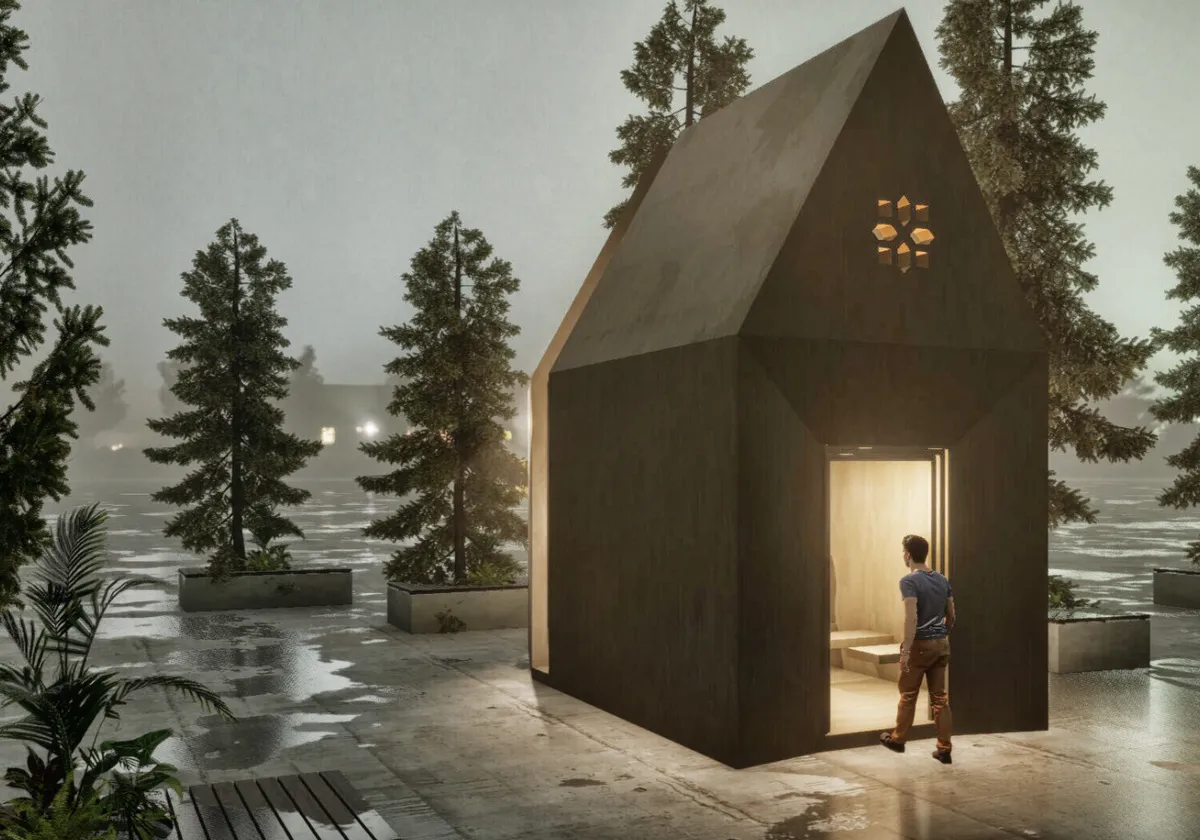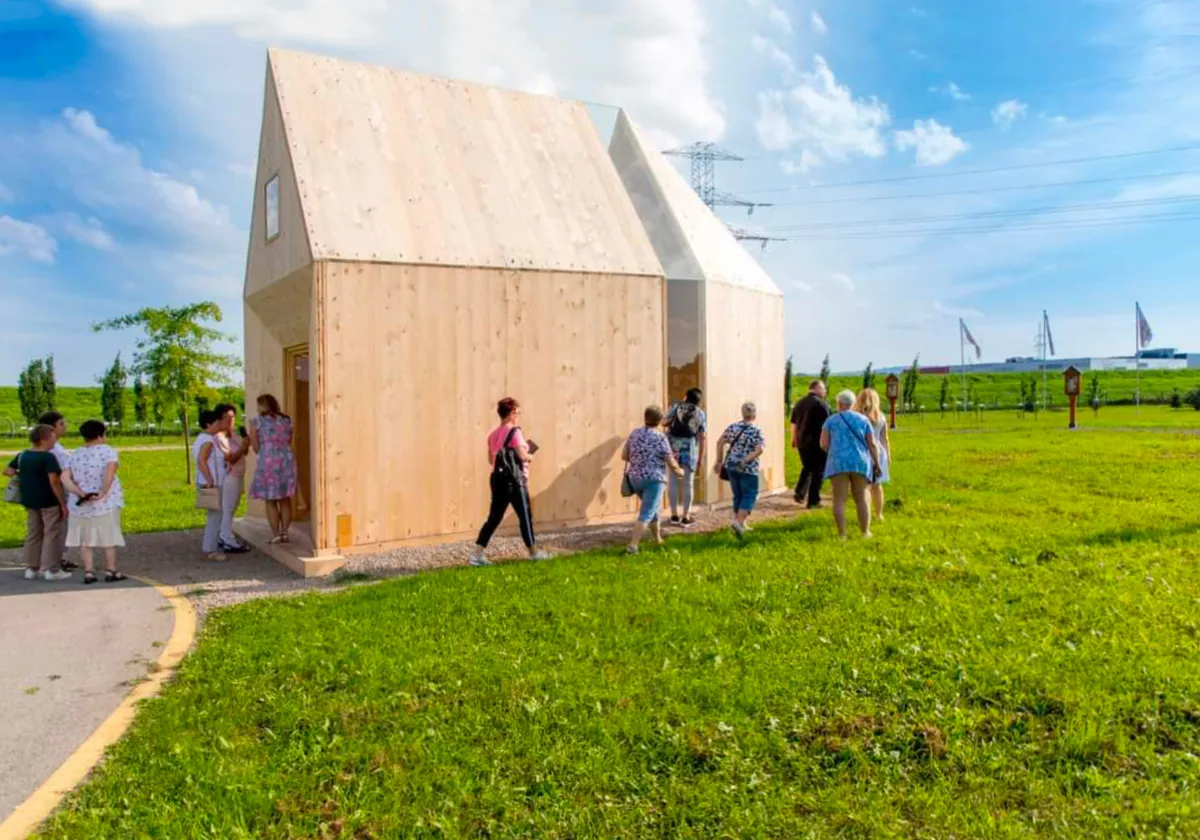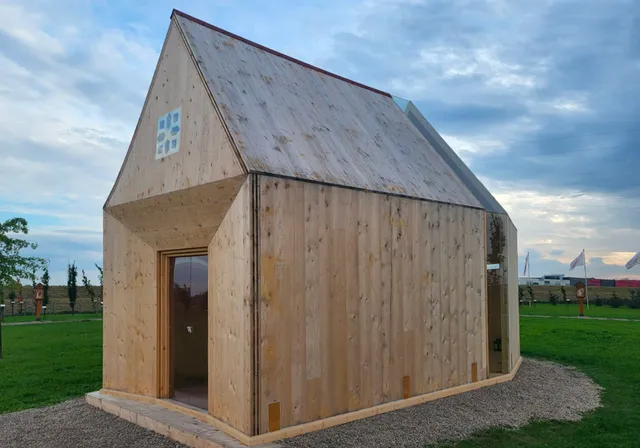
1/8

2/8

3/8

4/8

5/8

6/8

7/8

8/8
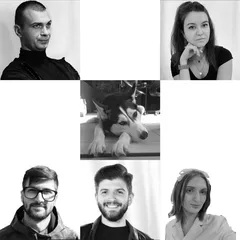
Author(s) / Team representatives
Dan Alexandru ROȘU
Profession
architect
Collective/office
TECTO arhitectura
Co-authors/team members
Sergiu Cătălin PETREA, Sabrina ENE-BUTNARIU, Ovidiu BĂLĂȘOIU, Andrada ROGOJINARU
External collaborators
Abraham Csaba, Marius Gălbenușă
Project location
Wieliczka, Poland
Budget in euros
35000
Area
20mp
Project start date
July 2023
Project completion date
August 2023
Client
ARDLD, Wieliczka City Hall, The Catholic Church
Builder
Abraham Csaba
Photo credits
TECTO arhitectura, Ryszard Musial, Marius Gălbenușă
