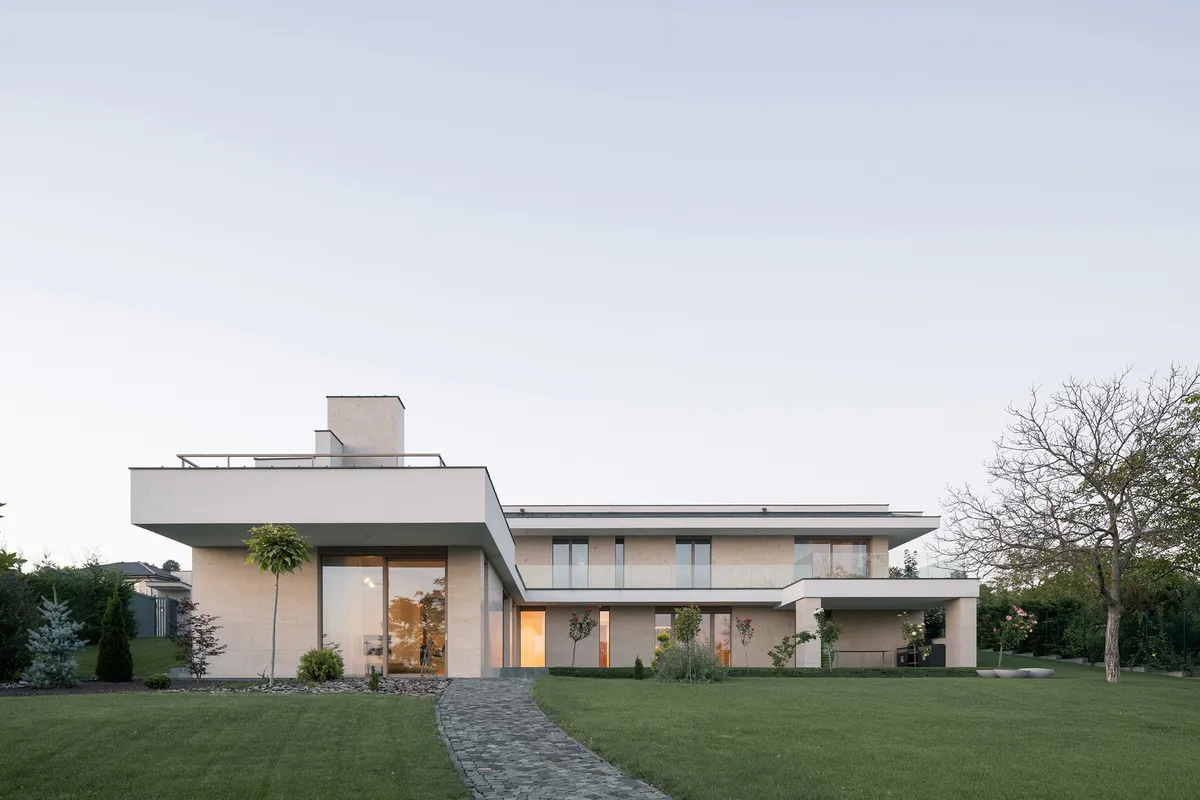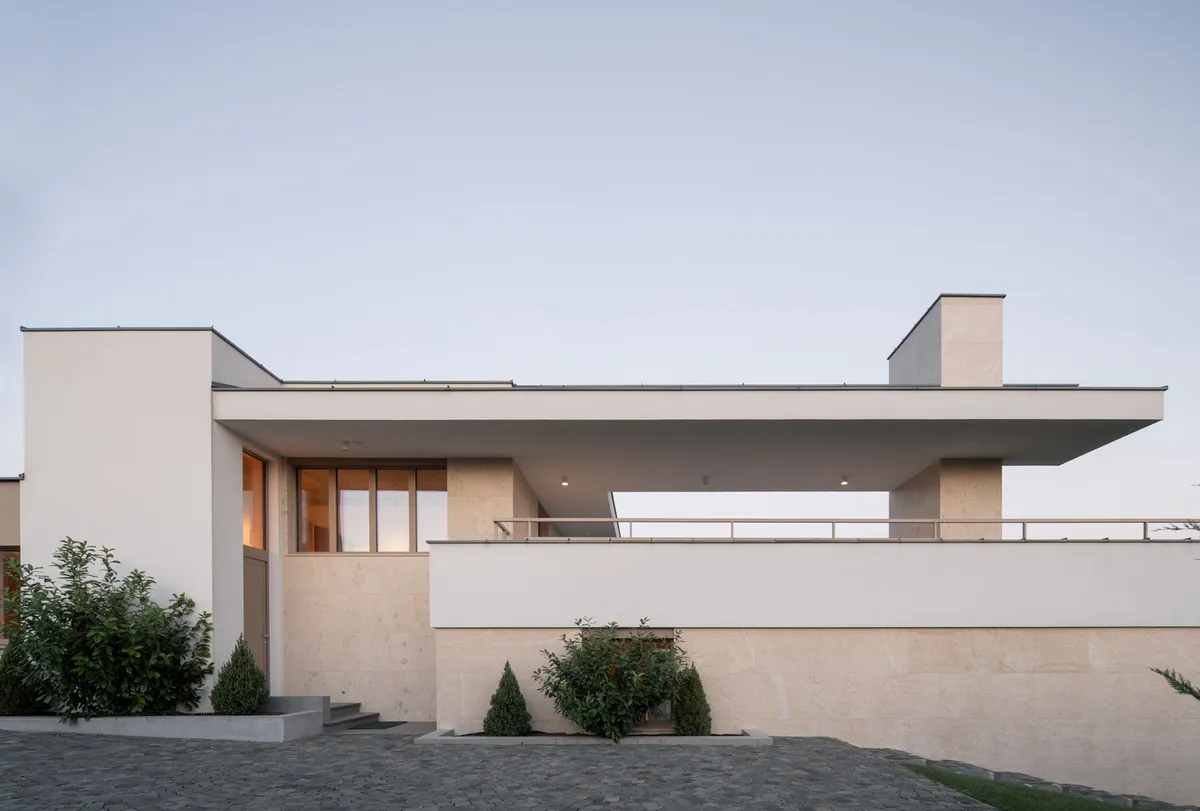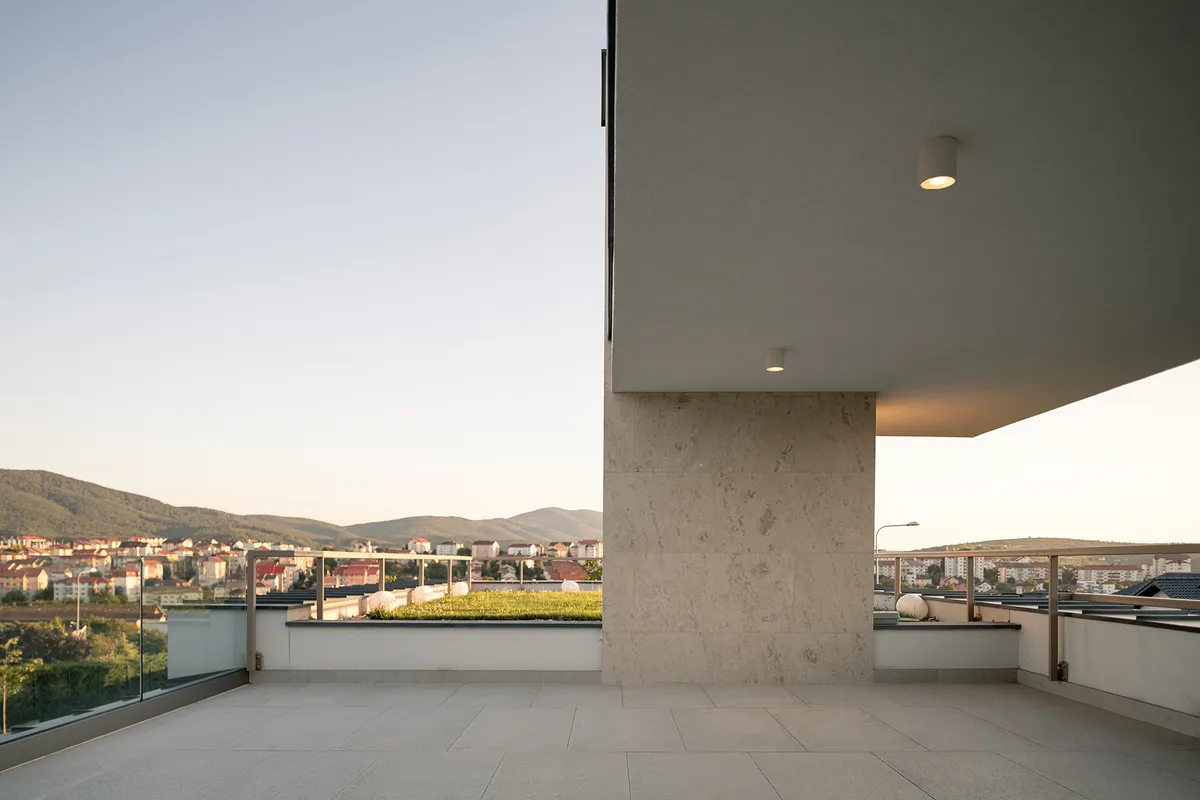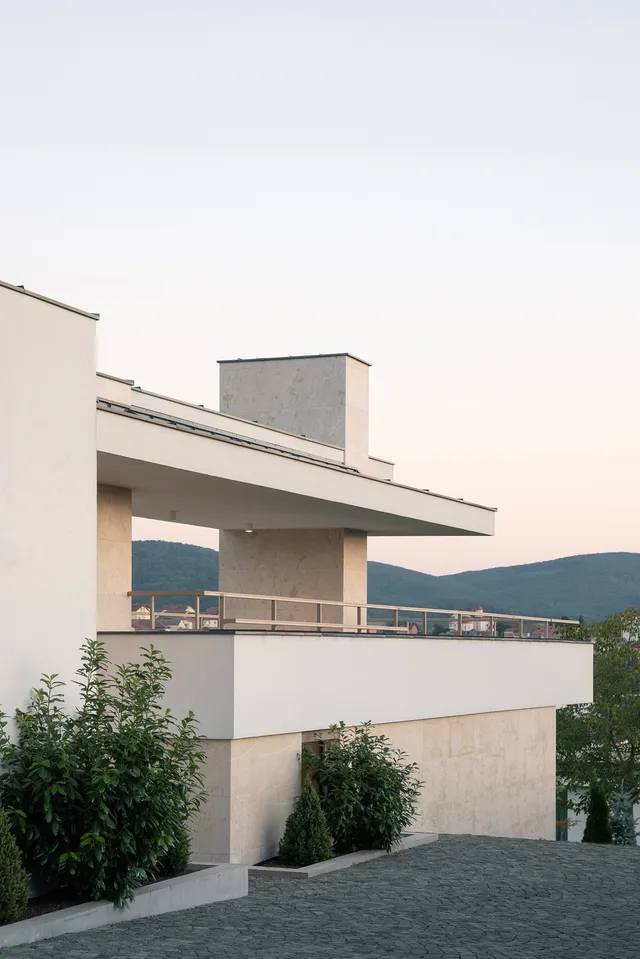
1/10

2/10

3/10

4/10

5/10

6/10

7/10

8/10

9/10

10/10
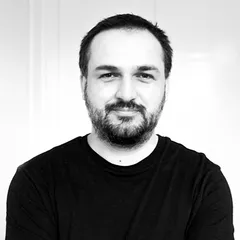
Author(s) / Team representatives
Octav Olănescu, Anamaria Olănescu
Profession
architect
Collective/office
Studio 82
Co-authors/team members
Octav Olănescu, Anamaria Olănescu
External collaborators
ing. Ovidiu Rusu, ing. Mihai Stănuș, ing. Cornel Stanciu, ing. Imre Arnold, Mark Albert, Cosmin Cosma
Project location
Zalău, România
Budget in euros
-
Usable area
305 mp
Project start date
2018
Construction completion date
2023
Client
-
Builder
S.C. Arnold S.R.L.
Website
Photo credits
Alexandra Țâmpău
