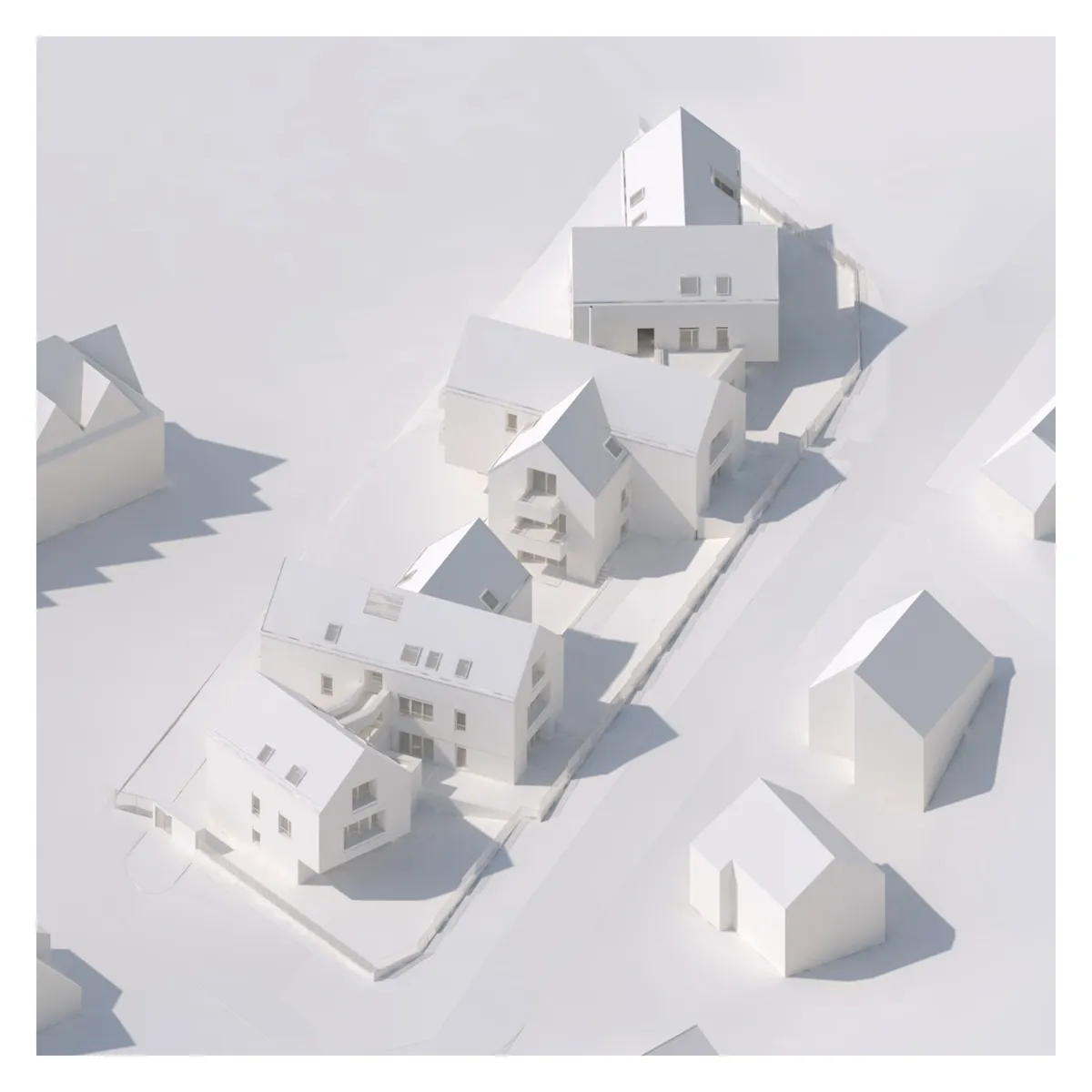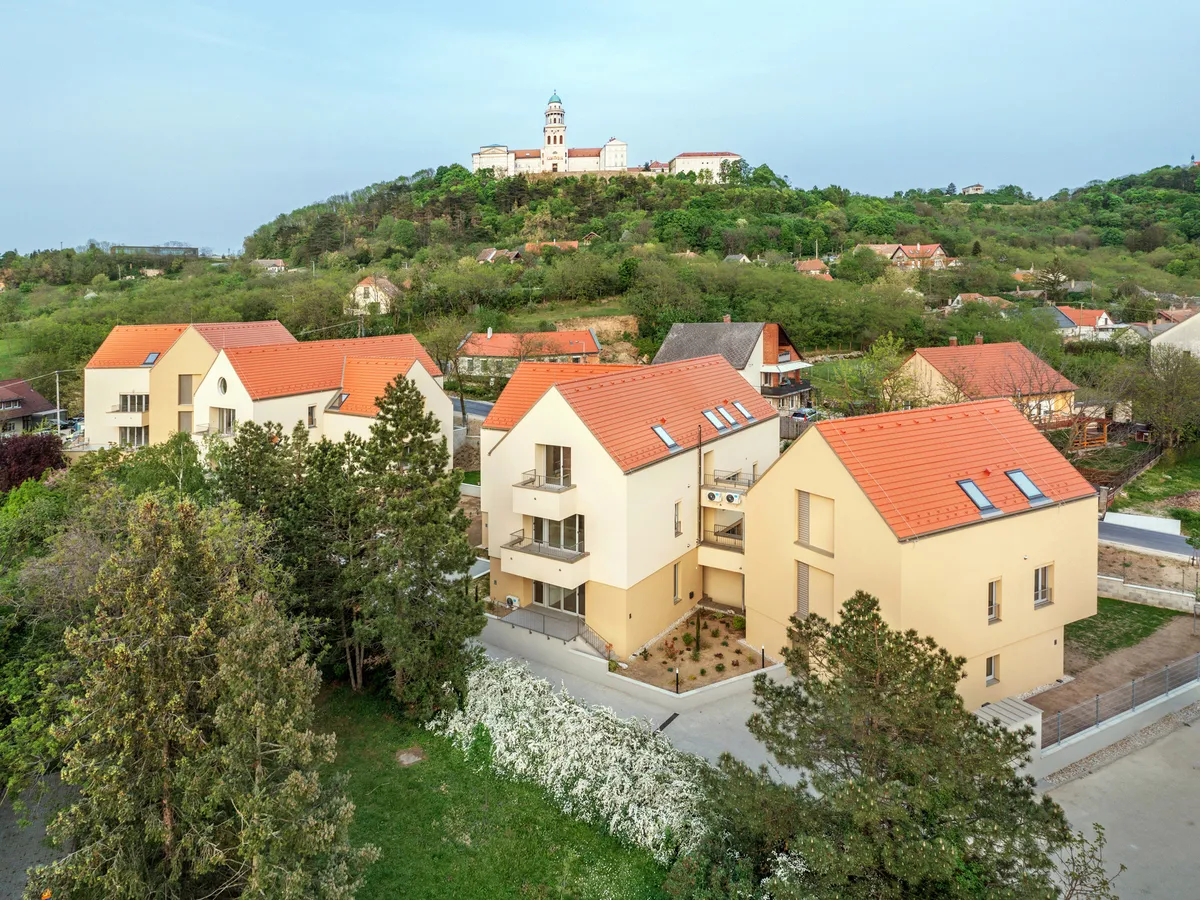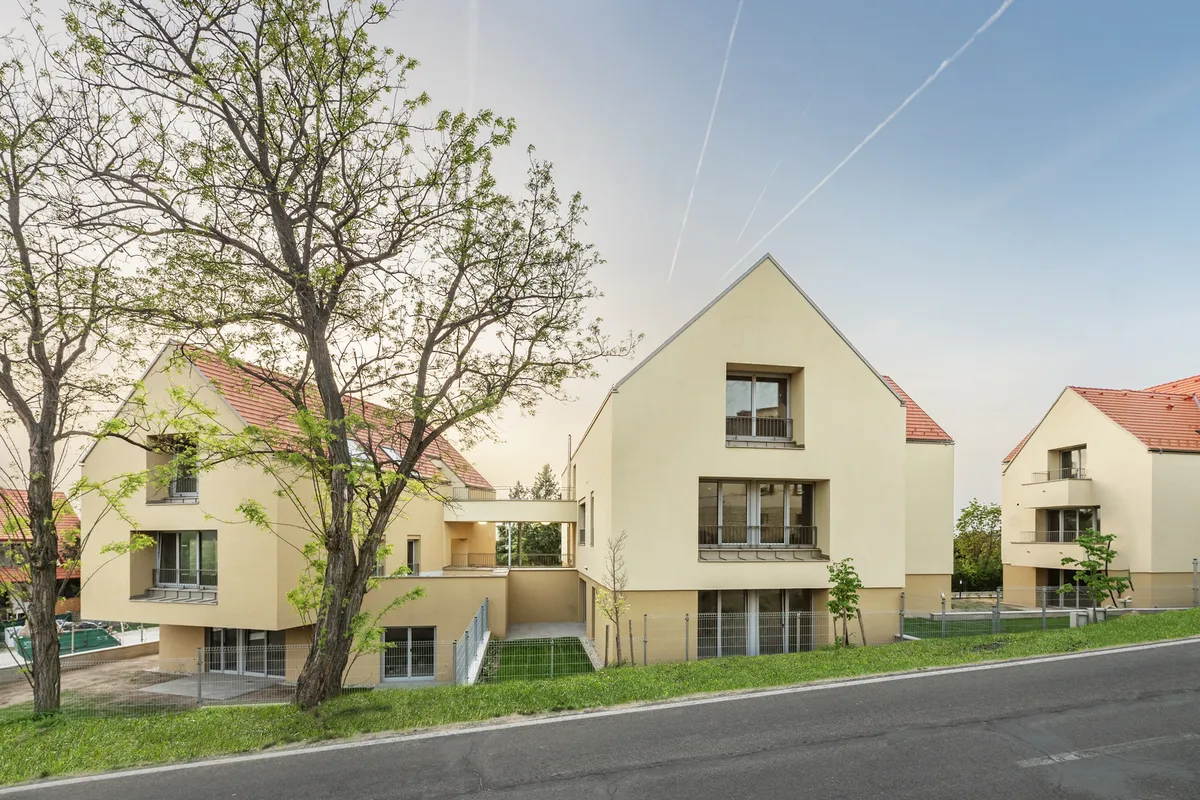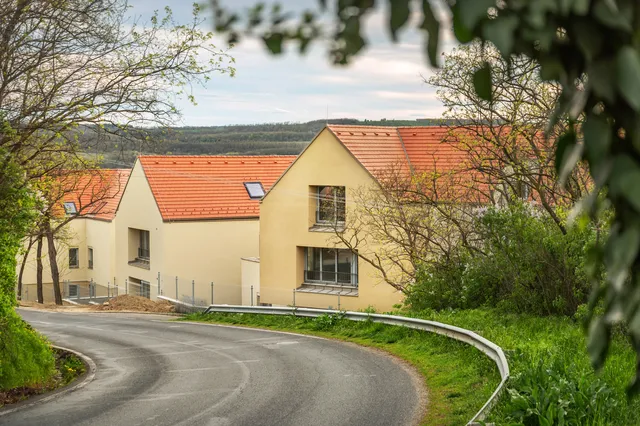
1/10

2/10

3/10

4/10

5/10

6/10

7/10

8/10

9/10

10/10
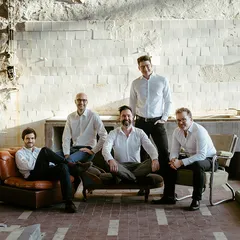
Author(s) / Team representatives
CAN Architects - András Cseh DLA, József Élő, Szilárd Köninger, Dávid Németh, Ádám Tátrai
Profession
architect
Collective/office
CAN Architects
Co-authors/team members
Márton Horváth , László Jóna , Vanessza Vadász
External collaborators
Gábor Lencsés, András Berki, Róbert Galambos, Ákos Horváth, Zsolt Nyitrai, Szabolcs Dobos, Áron Dobos
Project location
Pannonhalma, Hungary
Budget in euros
2 275 000 euro
Usable area
1887 m2
Project start date
March 2021
Construction completion date
April 2024
Client
C.T. and Partner Ltd.
Builder
Sza-Bi Qualit Ltd.
Website
Photo credits
Attila Gulyás
