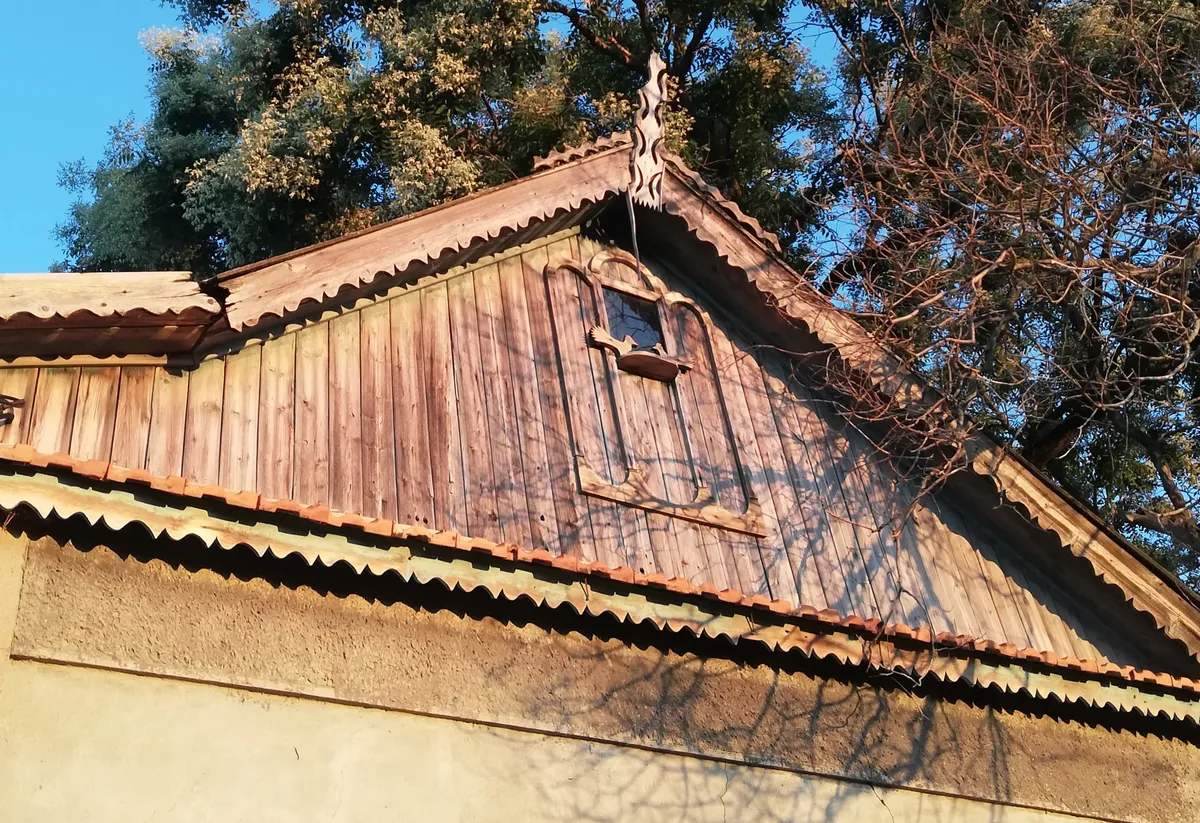
1/1

Author(s) / Team representatives
Anastasia Dem
Profession
Architect
Photo credits/design
Anastasia Dem
Text presentation of the author in English
Originally from the Republic of Moldova, I studied architecture in Timișoara and here I have been practicing architectural design during the last year. Photography and writing help me understanding architecture as it is offered to us, but also discovering new perspectives on it. I lived in the village of Mihailovca in the Republic of Moldova during the first period of my life, later in Chisinau and in recent years - in Timișoara - architecturally contrasting places, each of which shaped me in a specific way, leaving me with a subjective vision , sometimes contradictory, about what we should or should not do in the architectural practice.
Writing, as an extremely subjective form of creation, represents to me a tolerant space, where my reflections and observations gain the freedom that I fail to find in the architectural creation. In writing I can bring new perspectives, which I discover outside the classical design process, some purely theoretical, and others with the potential to become relevant for architectural practice. It is also through writing that I manage to bring together my personal relationship with the architecture that I consume in my everyday life and the professional part, in which I create architecture, both parts getting the possibility of improving each other.
Text abstract in English
The idea of what home is remains subjective. When my great grand father built the house I was born in, he was inspired by other houses in our village. He used the same materials and the wood details must have been done by the same craftsman. In terms of architecture, it is a house of many, but for me it’s the original place where my definition of home was born. Since then, every space I got to live in was supposed to be touched by that original definition I was raised with, using a series of reinterpretations, rules and added elements in order to recreate it.
The interesting thing is that, what I recreate or I am looking for, in order to fulfill my subjective need of familiarity are actually very clear and exact architectural gestures or space arrangements, which as a professional I can decompose in proportions, atmosphere, styles or furniture.
For example, now, the windows in my home must be quite small, shadowed, as the thick walls and the porch of my original home won’t let the light in, even if they were on the southern facade.
The porch is mandatory. A home without a porch is not a home.
The study desk must be facing a wall without windows, where a post card, some lists and reminders will create a small universe for studying.
The kitchen must be tiny, but with a dining table for the whole family, which will occupy the biggest part of the room, but this is how it must be.
Besides home, there are other places in my village that I got to cover. The school defined what feeling important is and made me look for the same feeling in a study room. The library was the definition of intimacy itself, so now I am looking for intimacy in a reading place. The church defined the kind of calm and safety I am looking for in any spiritual space. The local market gave me an abundance of people, sounds and colors, that really attracts me now, when it comes to public spaces.
As an architect, the idea of such personal covers makes me less critical towards the subjective preferences of people that design a place on their own or bring these preferences up in a dialog with an architect or designer.
The need to recreate the warmth from the grandparents kitchen, the calm from a holiday or the fun from a dormitory room are all valid needs, which we could criticize from our architectural education based perspective, but which we got to accept at the end of the day, eventually suggesting the most suitable ways of materializing them.
