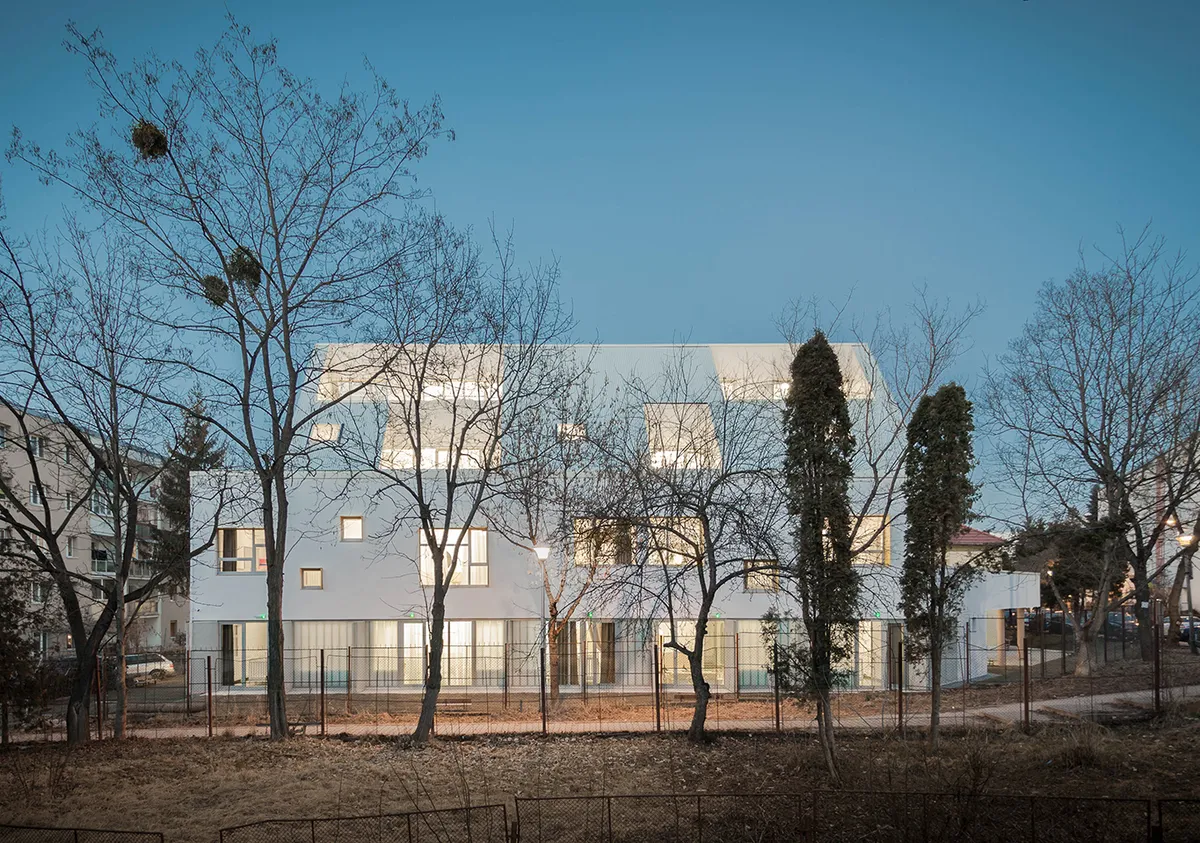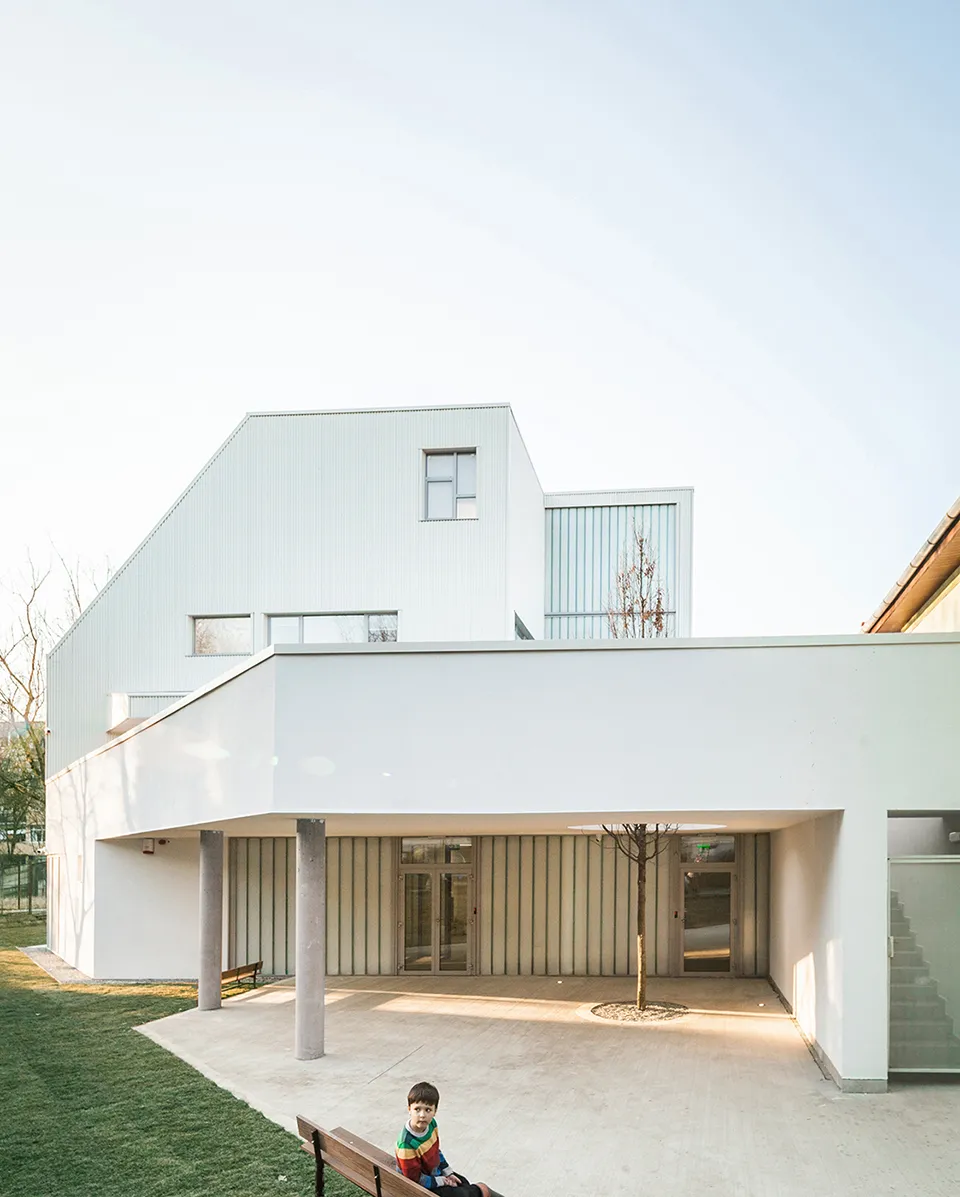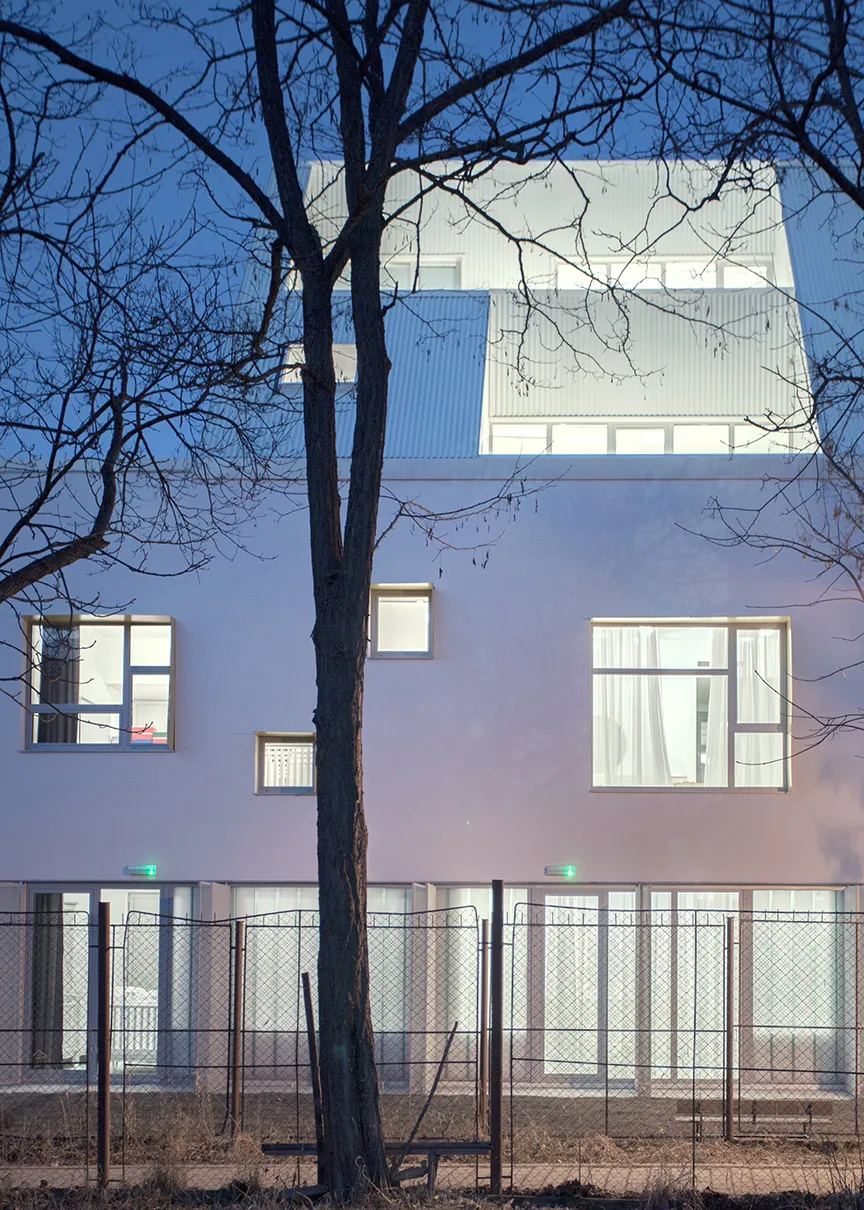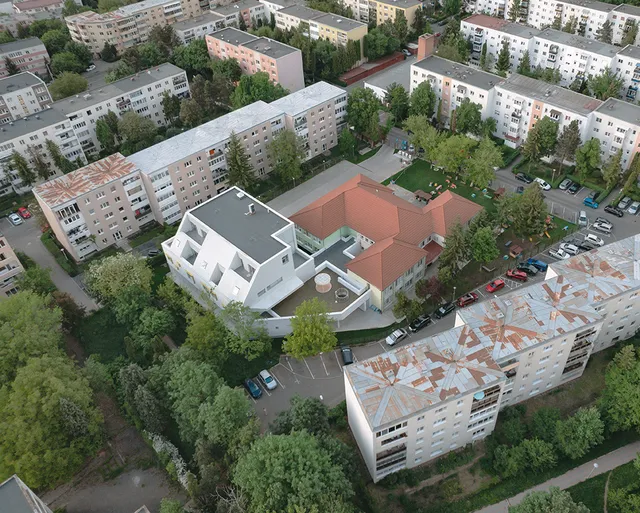
1/10

2/10

3/10

4/10

5/10

6/10

7/10

8/10

9/10

10/10
Built Space
Non-residential / New
N
Nominee
0
votes of the public0
votes of the public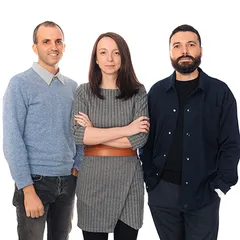
Author(s) / Team representatives
Arh. Silviu ALDEA
Profession
architect
Collective/office
Atelier MASS
Co-authors/team members
Arh. Camelia Sisak, arh. Tamás Sisak, arh. Verona Musteață
External collaborators
Mago Proiect - Gheorghe Chiorean (rezistență), Gradinstal - Paul Biriș (instalații), NURB (mobilier).
Project location
Cluj-Napoca, România
Budget in euros
883 euro/mp
Usable area
1293 mp
Project start date
Septembrie 2019
Construction completion date
Iulie 2022
Website
Photo credits
arh. Silviu Aldea
