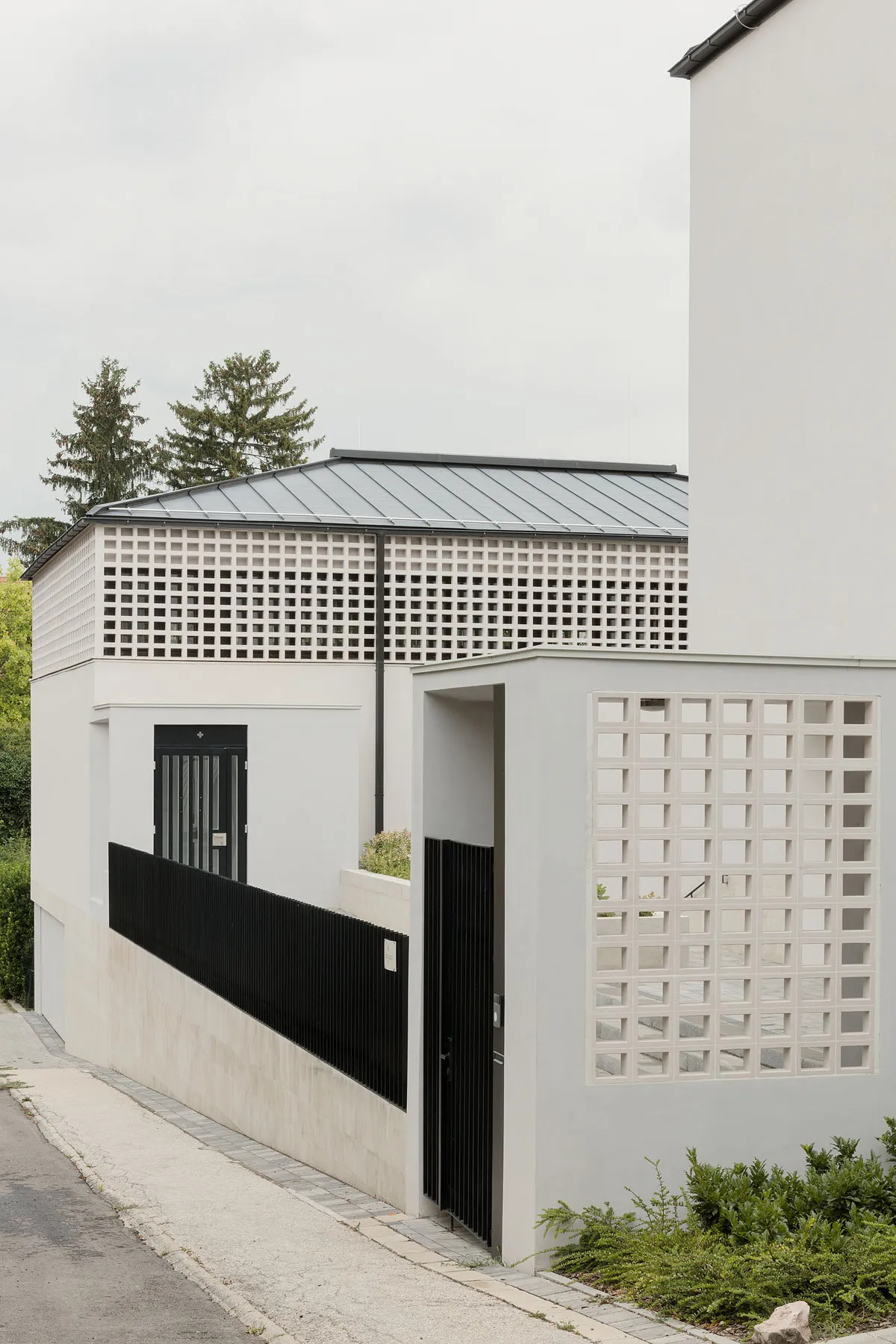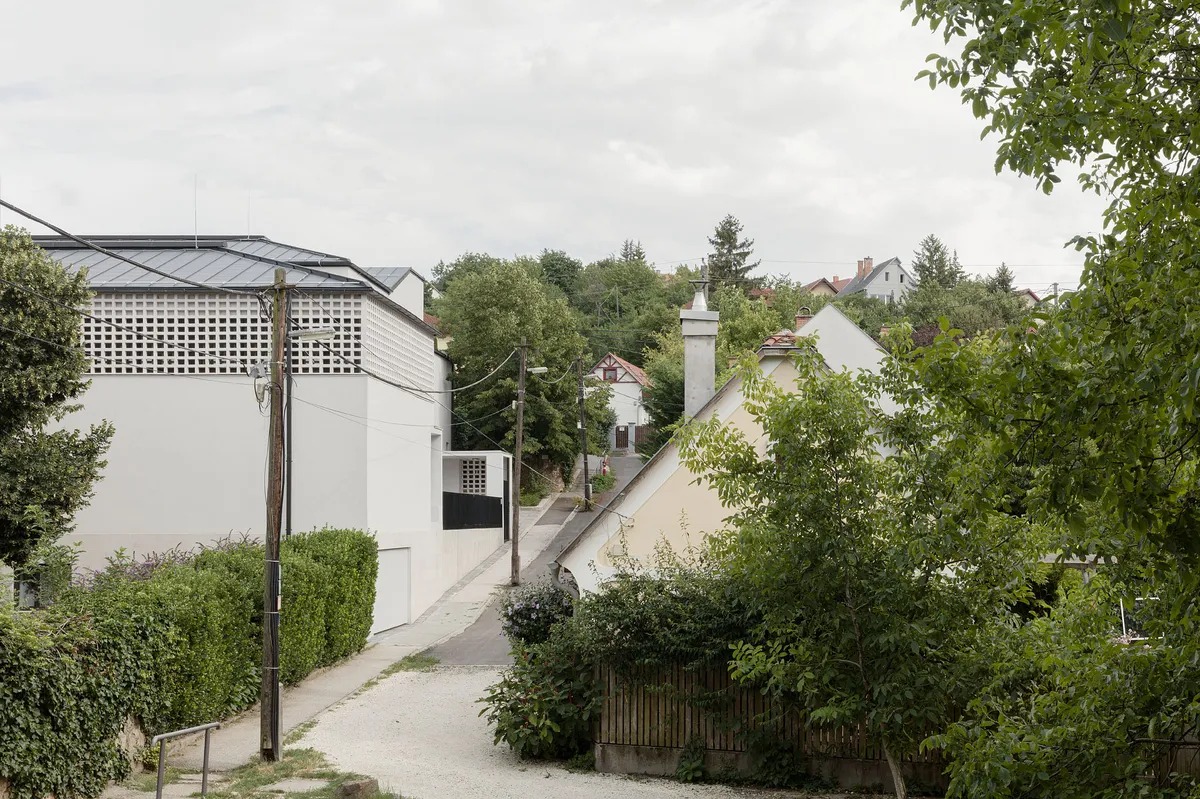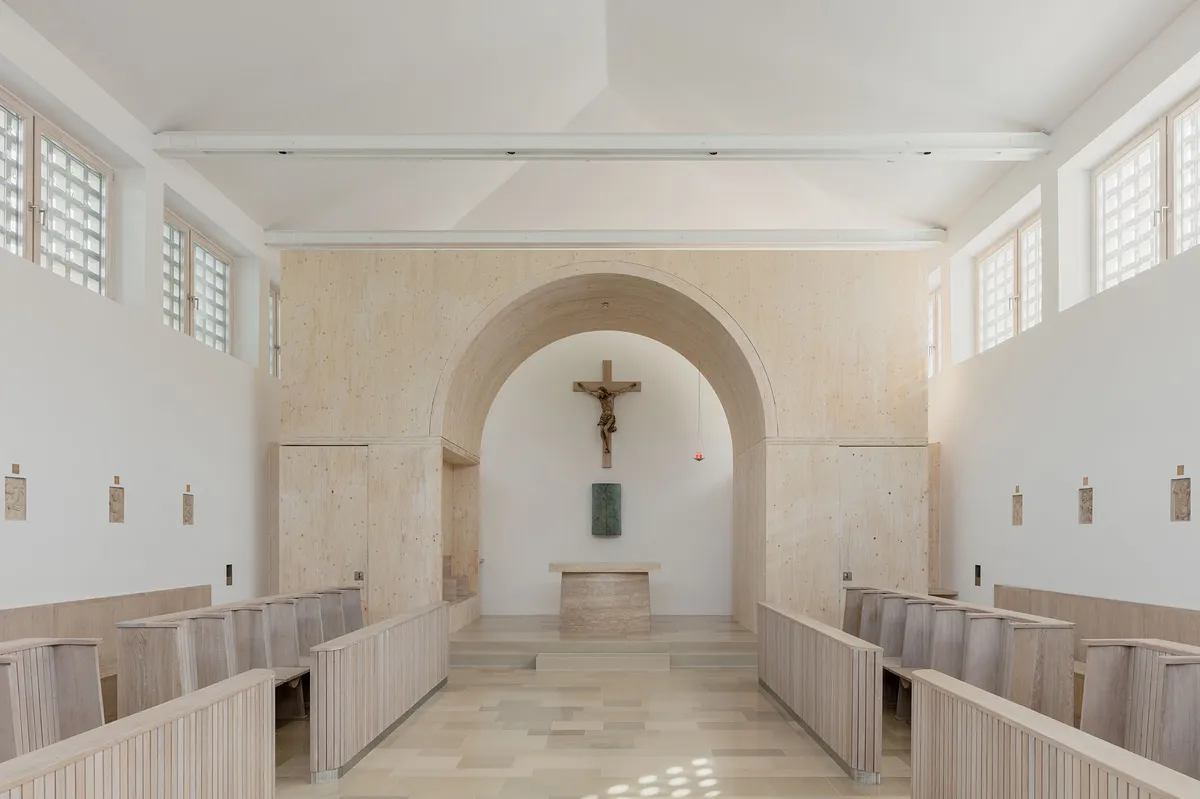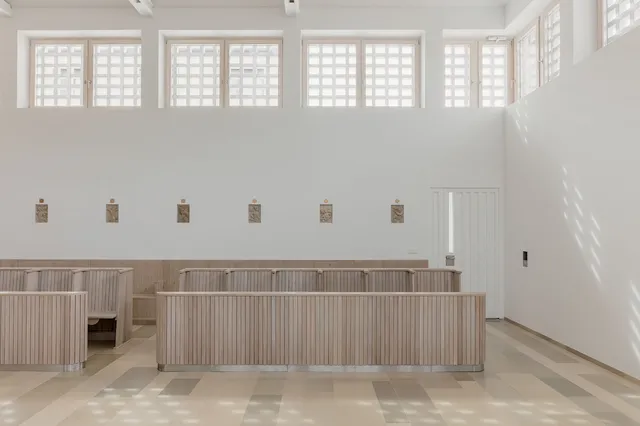
1/10

2/10

3/10

4/10

5/10

6/10

7/10

8/10

9/10

10/10
Built Space
Non-residential / Interventions on existent
S
Selected
2
votes of the public2
votes of the public
Author(s) / Team representatives
Bartók István DLA, Fejérdy Péter DLA, Lázár Zsófia
Profession
architect
Collective/office
Fejérdy & Bartók Architects
Co-authors/team members
Nagy Stefánia fellow architect
External collaborators
Hernád Attila, Farkas Dániel, Almay Kristóf, Kollár Tamás, Kerényi Áron, Takács Dániel, Radnóczi Ferenc, Szanyi Borbála
Project location
Budakeszi, Hungary
Budget in euros
2 500 000 euro
Usable area
2277 sqm
Project start date
September 2020
Construction completion date
October 2022
Client
Congregation of Dominican Sisters of Saint Margaret of Hungary
Builder
Merkbau Zrt.
Website
Photo credits
Danyi Balázs



