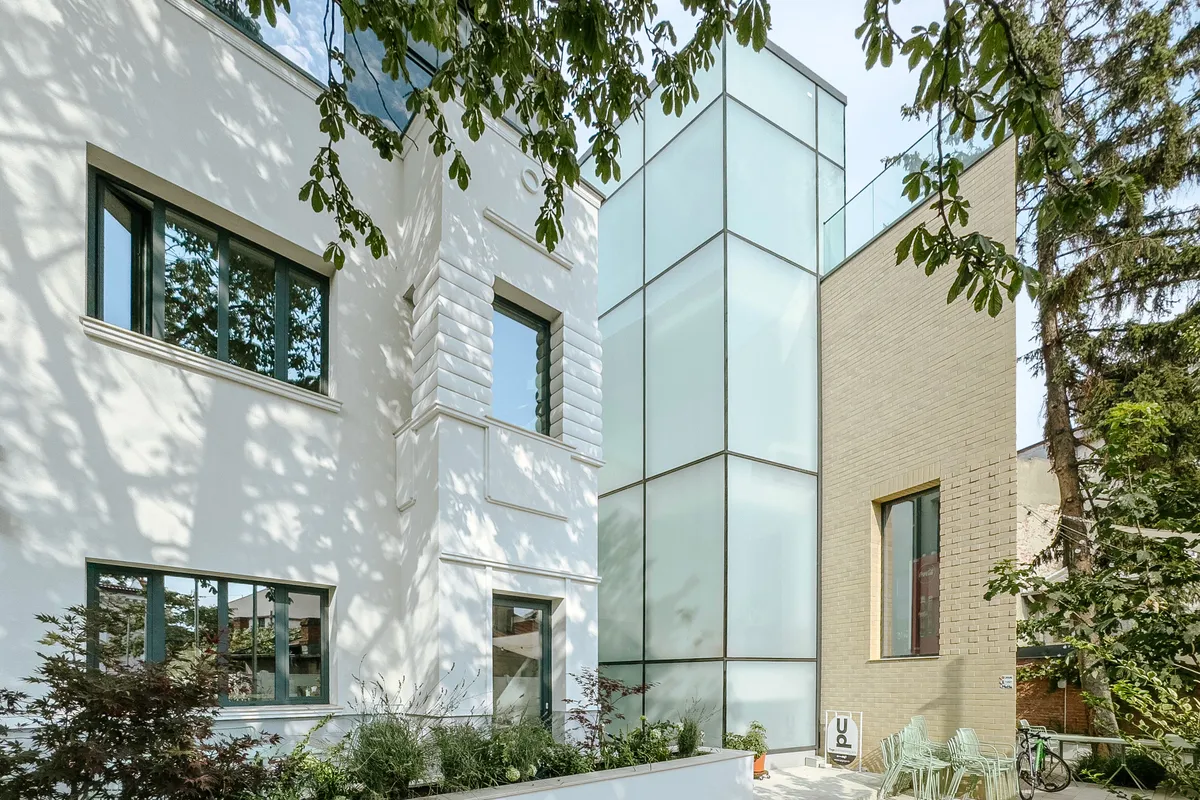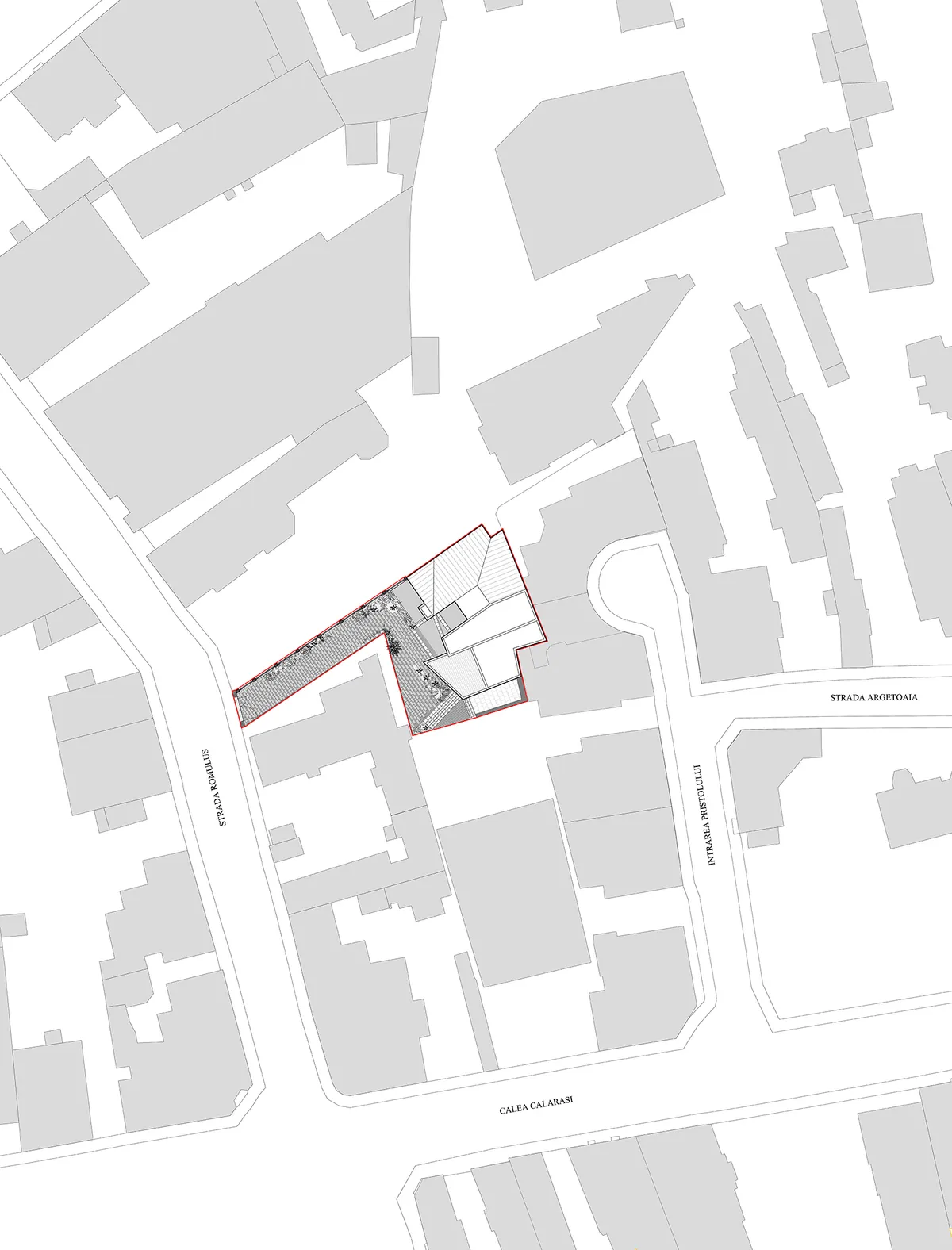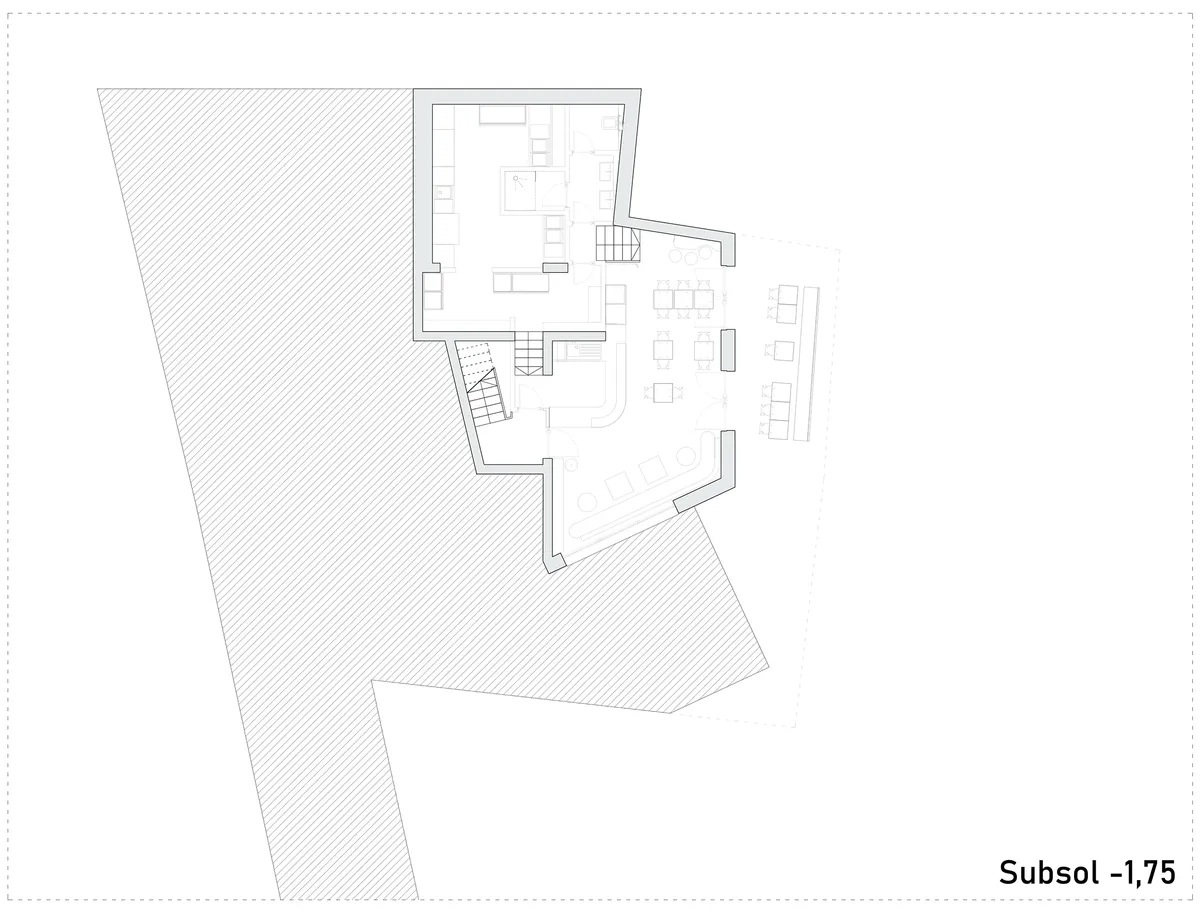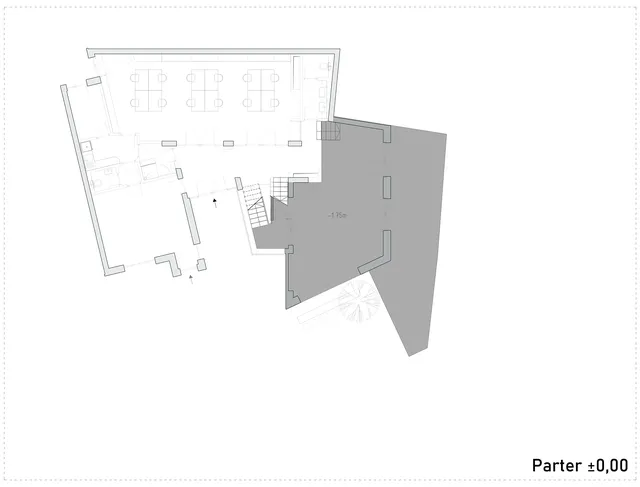
1/10

2/10

3/10

4/10

5/10

6/10

7/10

8/10

9/10

10/10
Built Space
Non-residential / Interventions on existent
0
votes of the public0
votes of the public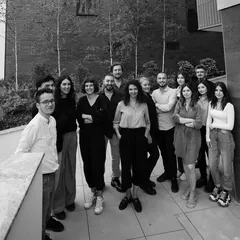
Author(s) / Team representatives
Arh. Ștefan Sava Arh. Alex Popescu Arh. Elena Georgiana Ivan, Arh. Ana Dincă
Profession
architect
Collective/office
SSAT+
External collaborators
Structura: ing. Alexandru Neacșu (SET)
Project location
Bucharest, Romania
Budget in euros
700.000
Usable area
465 sqm
Project start date
November 2018
Construction completion date
June 2023
Client
MMZ
Builder
SICOR S.R.L.
Website
Photo credits
Bogdan Moise, Adrian Crișu
