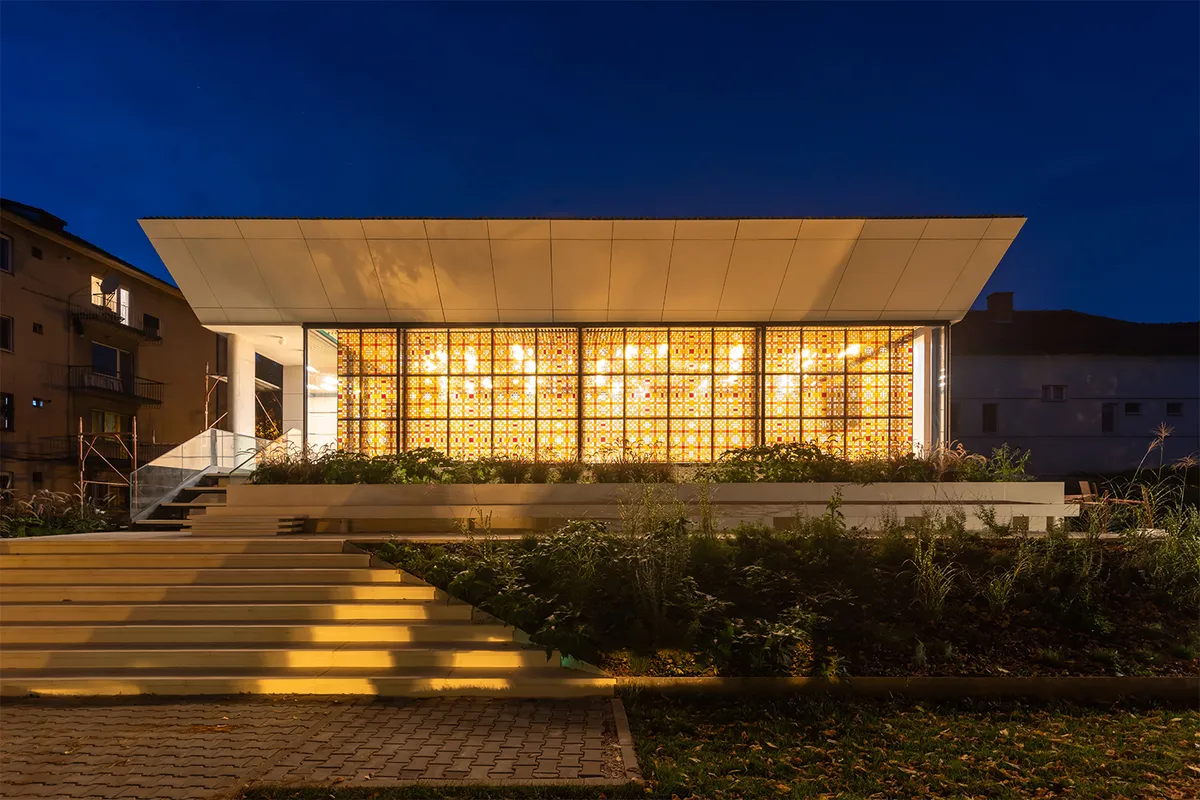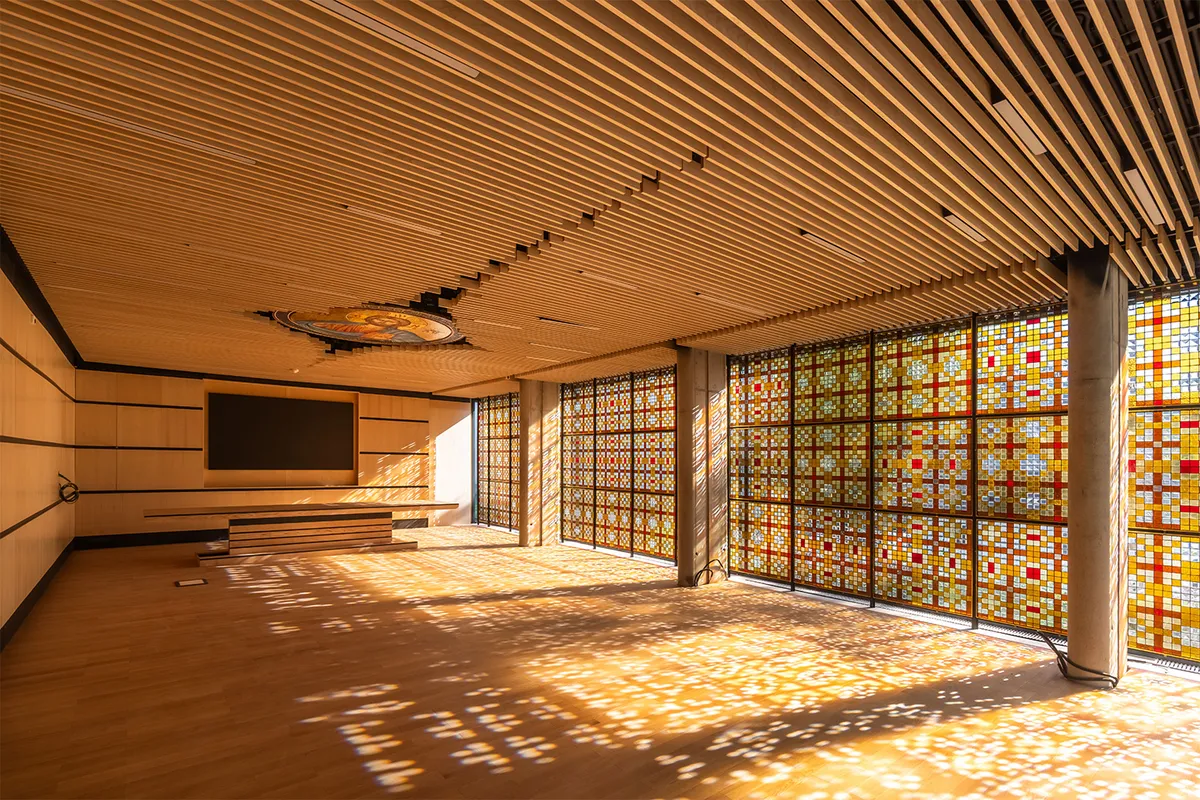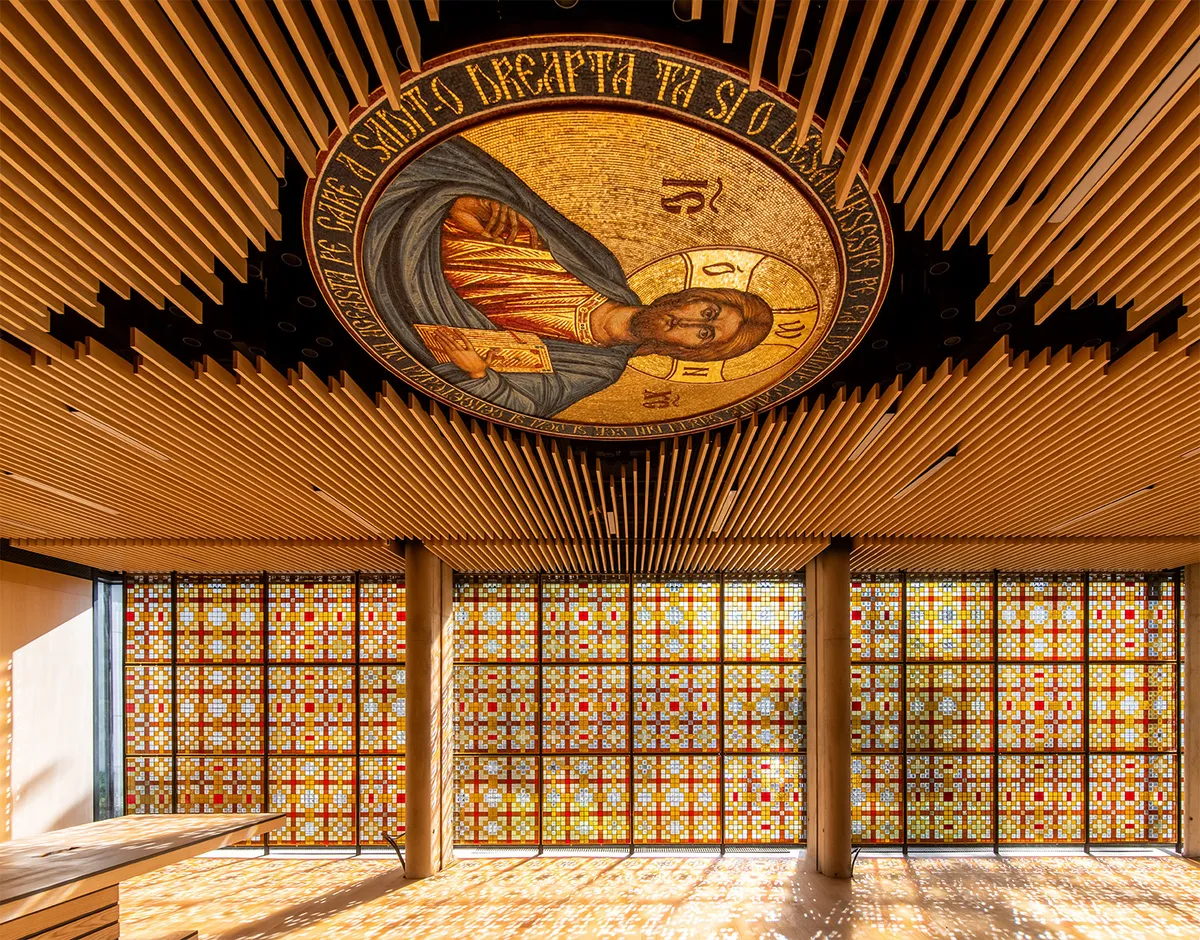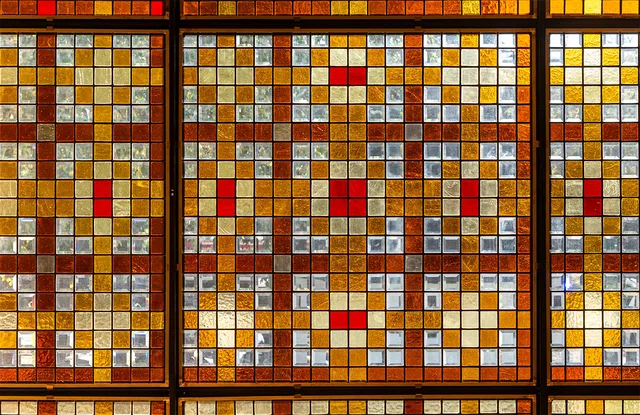
1/10

2/10

3/10

4/10

5/10

6/10

7/10

8/10

9/10

10/10
Built Space
Non-residential / Interventions on existent
0
votes of the public0
votes of the public
Author(s) / Team representatives
Ioan Andreescu
Profession
architect
Collective/office
Andreescu&Gaivoronschi srl
Co-authors/team members
Dan Răzvan Dinu, Marian - Andrei Râță, Petra Boulescu, Andrei Cîra
External collaborators
eng. Marius Moșoarcă, eng. Margareta Florea, eng. Alexandru Jivan
Project location
Timișoara, România
Budget in euros
2 100 000 euro
Usable area
888 mp
Project start date
Septembrie 2017
Construction completion date
Iunie 2024
Client
Episcopia Timișoara / Archbishopric of Timișoara
Website
Photo credits
Ovidiu Micșa, Ioan Andreescu



