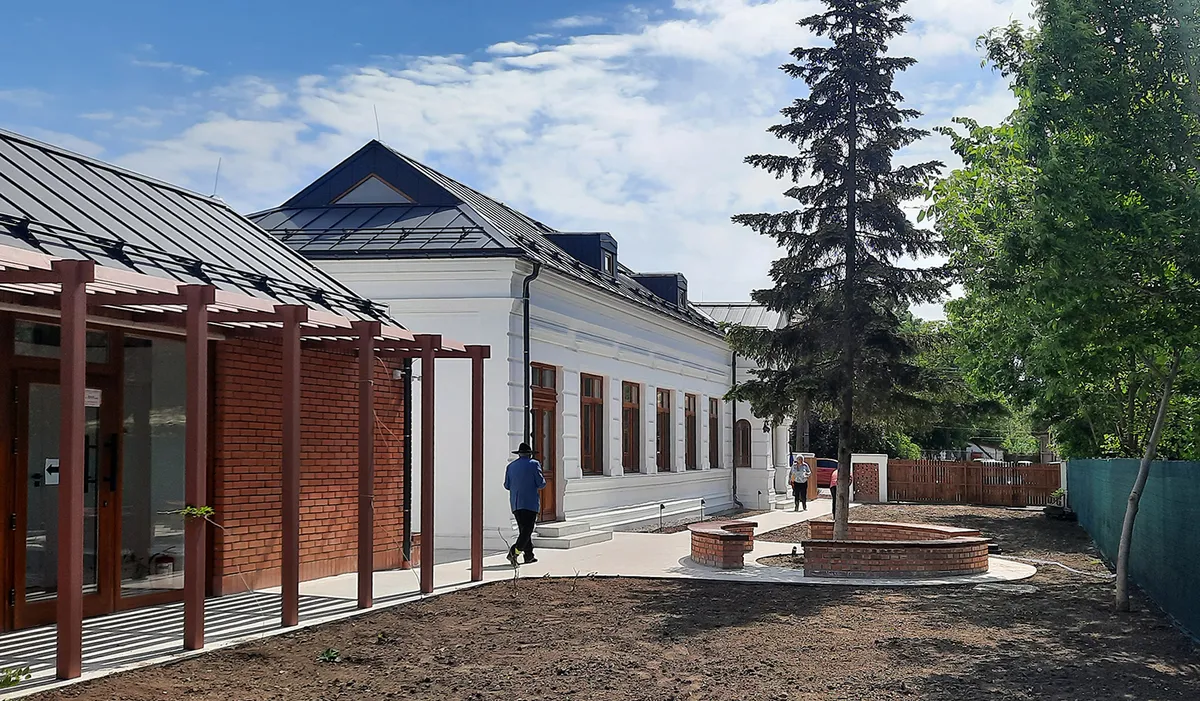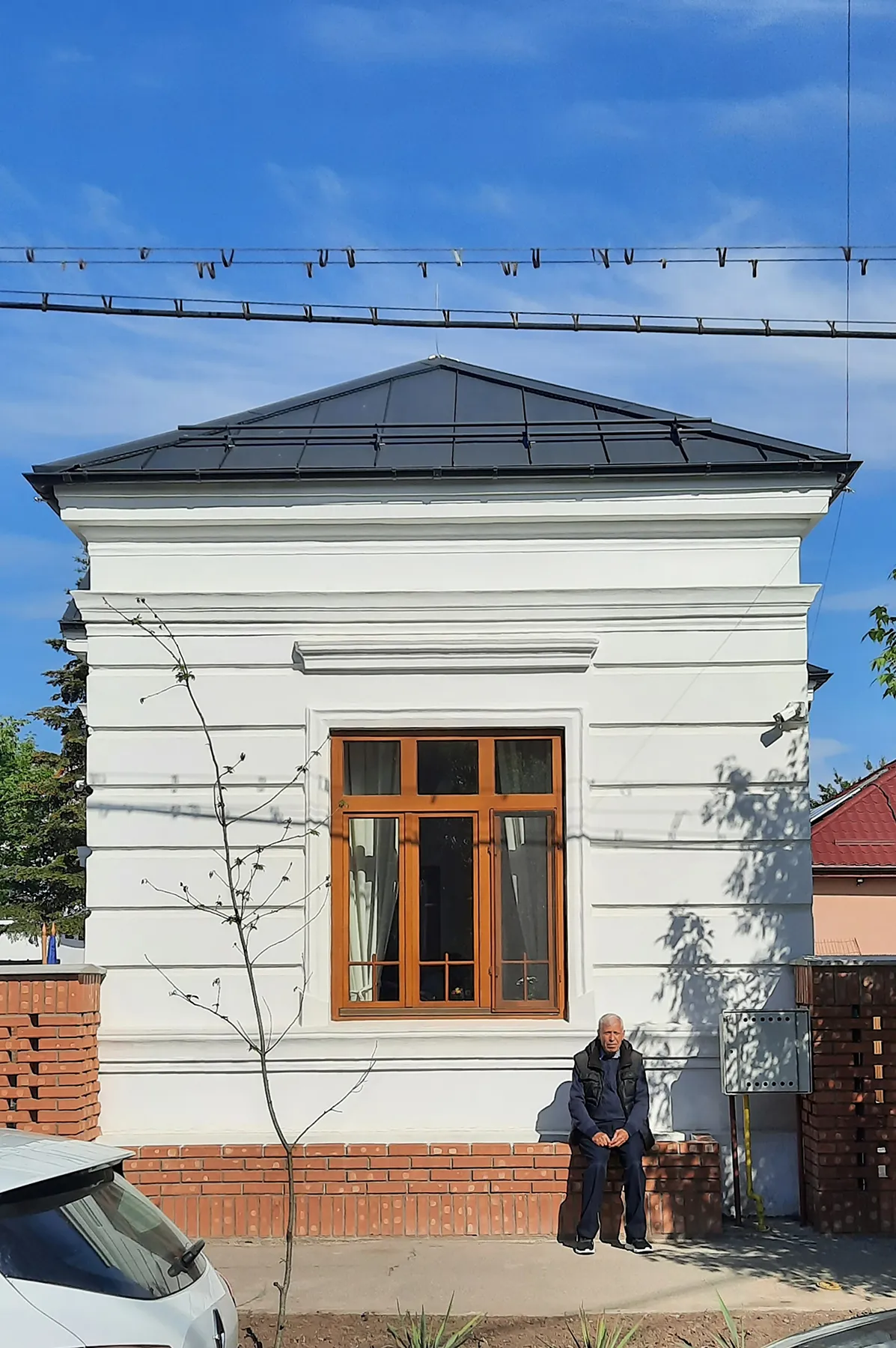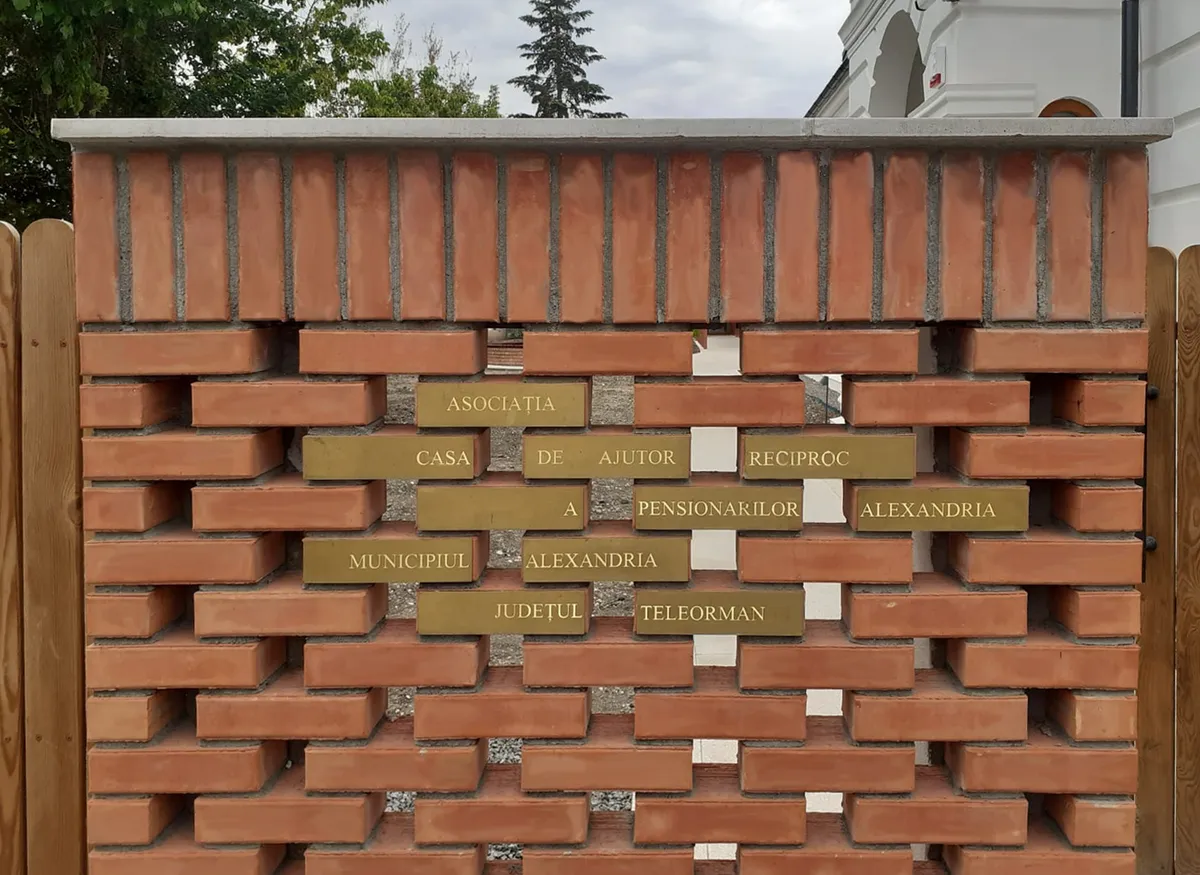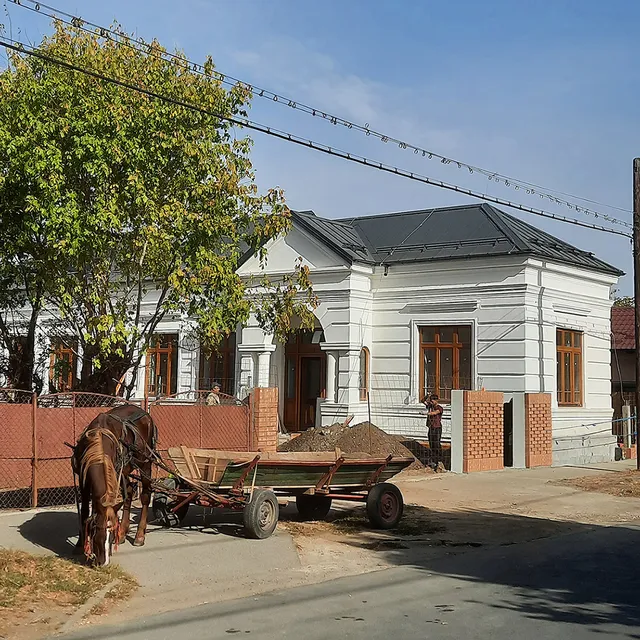
1/10

2/10

3/10

4/10

5/10

6/10

7/10

8/10

9/10

10/10
Built Space
Non-residential / Interventions on existent
N
Nominee
20
of votes of the public20
of votes of the public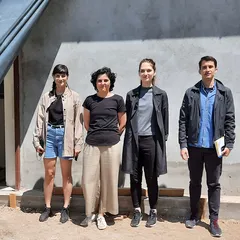
Author(s) / Team representatives
Oana Iacob
Profession
architect
Collective/office
CABINET + Republic of Architects
Co-authors/team members
arh. Ioana Trușcă, arh. Laura Covaci, arh. Cristian Nae, conf. Dr. arh. Adrian Crăciunescu Peis. Alina Floca
External collaborators
Ing. Adrian Nicolescu, Exp.ing. Adrian Mircea Stanescu ing. Adrian Drăgușin, ing. Adrian Naomescu, ing. Marius Andrei
Project location
Alexandria, jud. Teleorman, România
Budget in euros
-
Usable area
351,25
Project start date
Octomber 2020
Construction completion date
April 2024
Client
Asociația Casa de Ajutor Reciproc a Pensionarilor Alexandria
Builder
Piperman
Website
Photo credits
Oana Iacob
