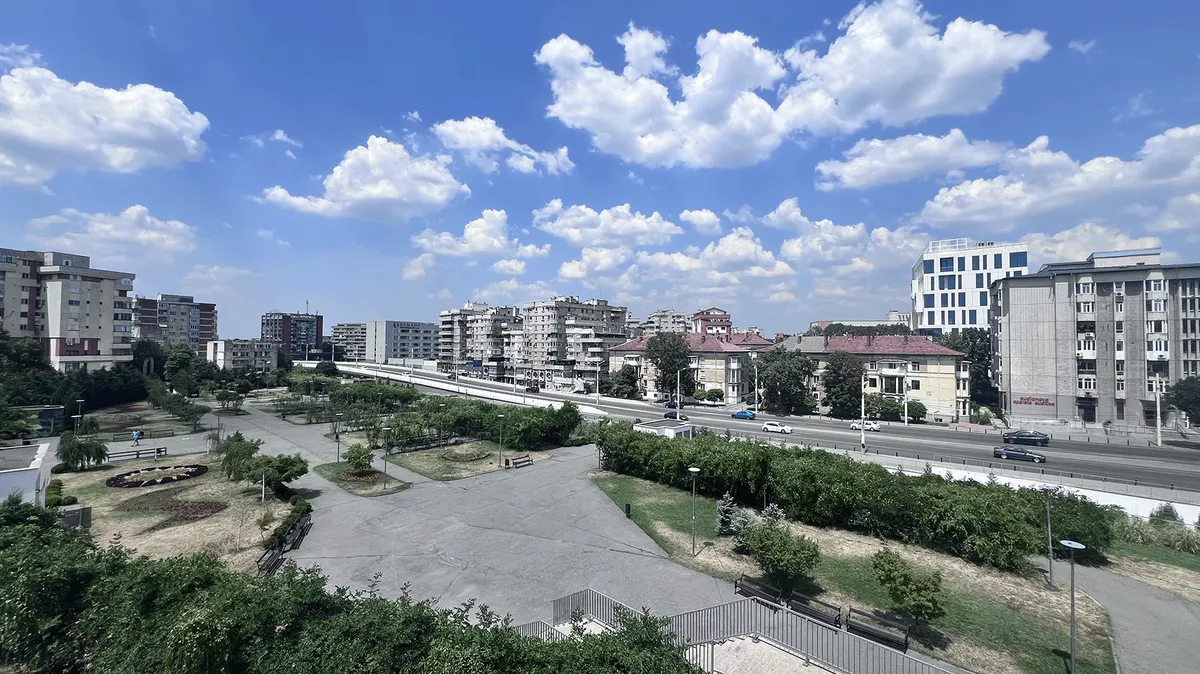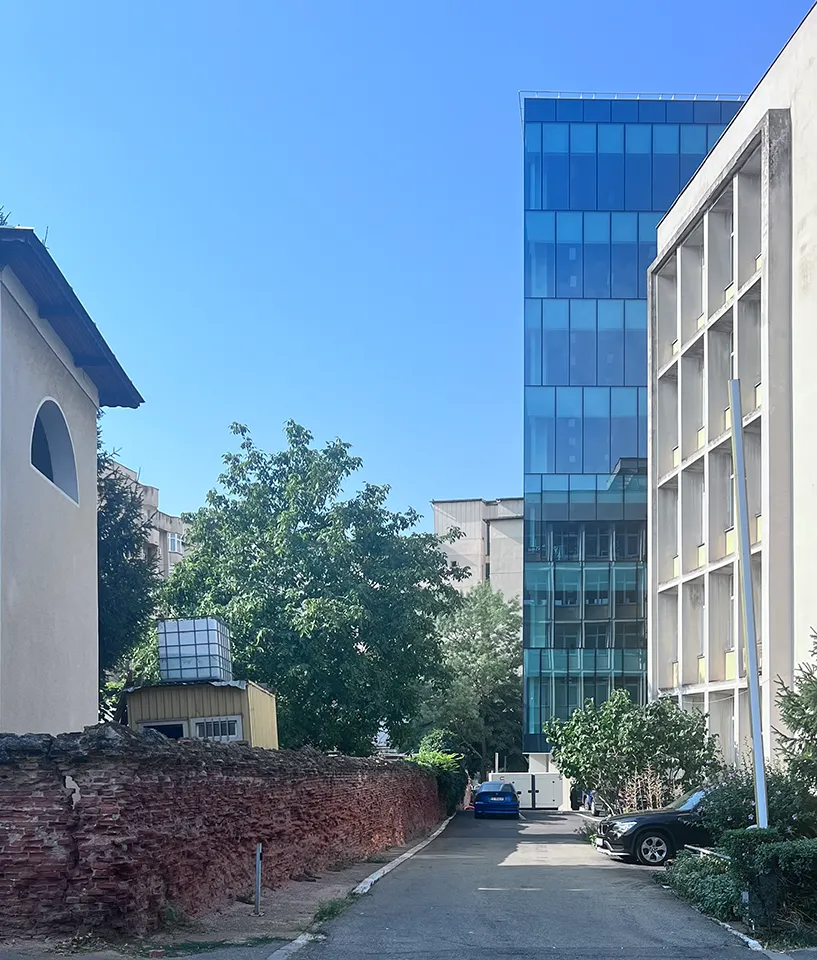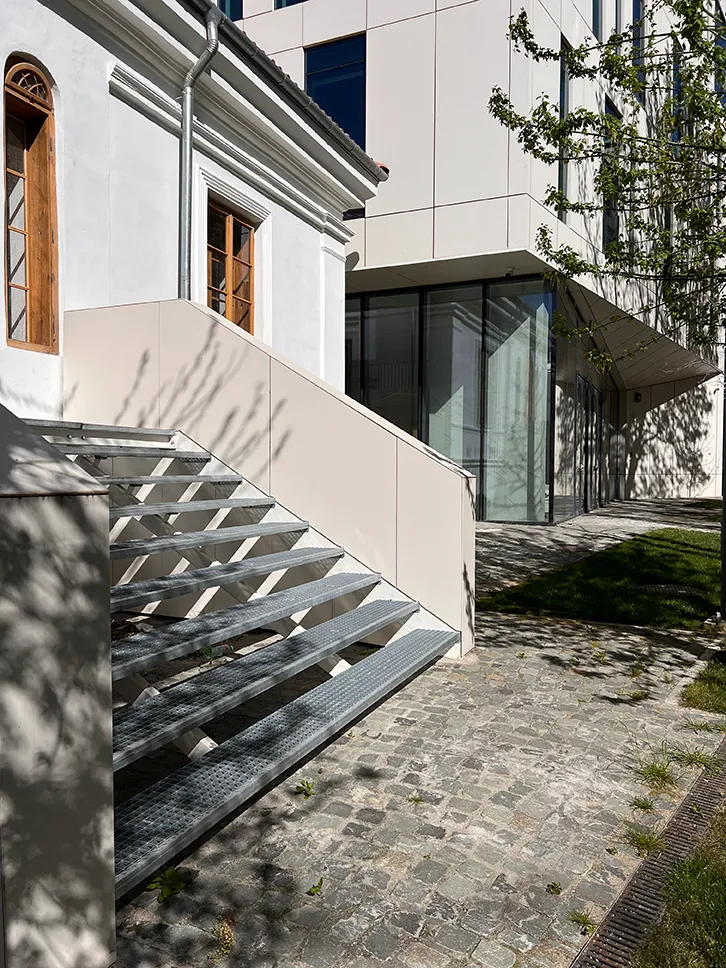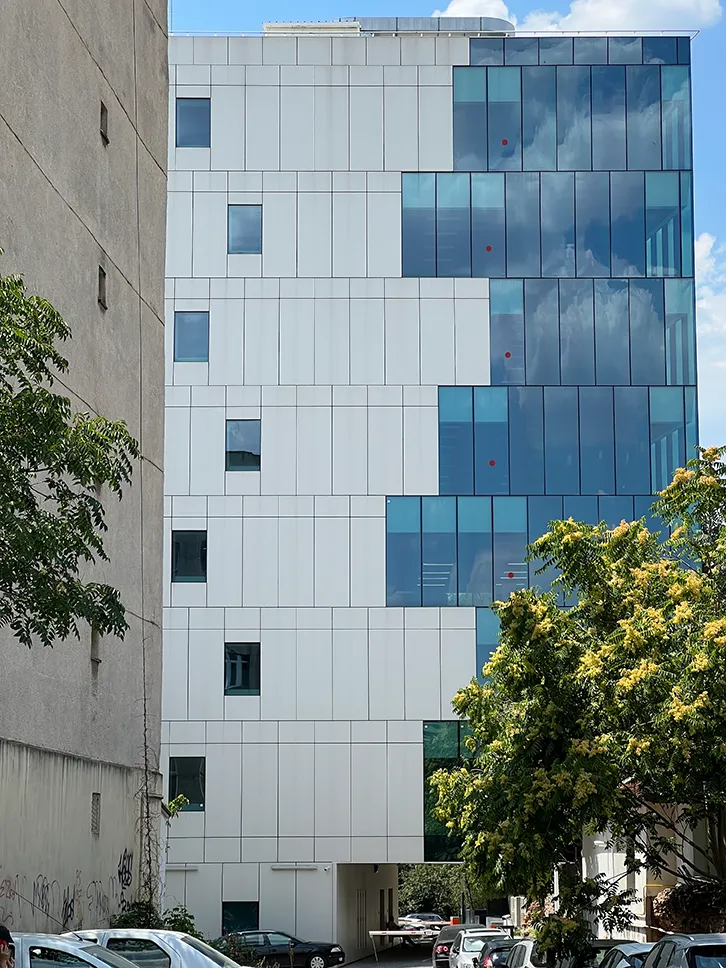
1/4

2/4

3/4

4/4
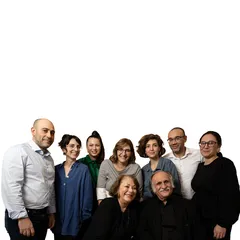
Author(s) / Team representatives
Mihai Trif
Profession
architect
Collective/office
Getrix SA Craiova
Co-authors/team members
Mihai Trif, Leontin Trif, Mariana Trif, Nicolae Trif, Andreea Trif, Adela Trif, Ilona Nica, Iulia Periețeanu, Oana David
External collaborators
Șerban Median, Ștefan Petre, Daniel Stan, Laura Oiță
Project location
Craiova, România
Budget in euros
4.000.000
Usable area
3600 mp
Project start date
iunie 2017
Construction completion date
ianuarie 2024
Client
Casa Noastră SRL
Builder
Eurodacos SRL, Casa Noastra SRL, ELPREST SRL
Photo credits
Trif Adela
