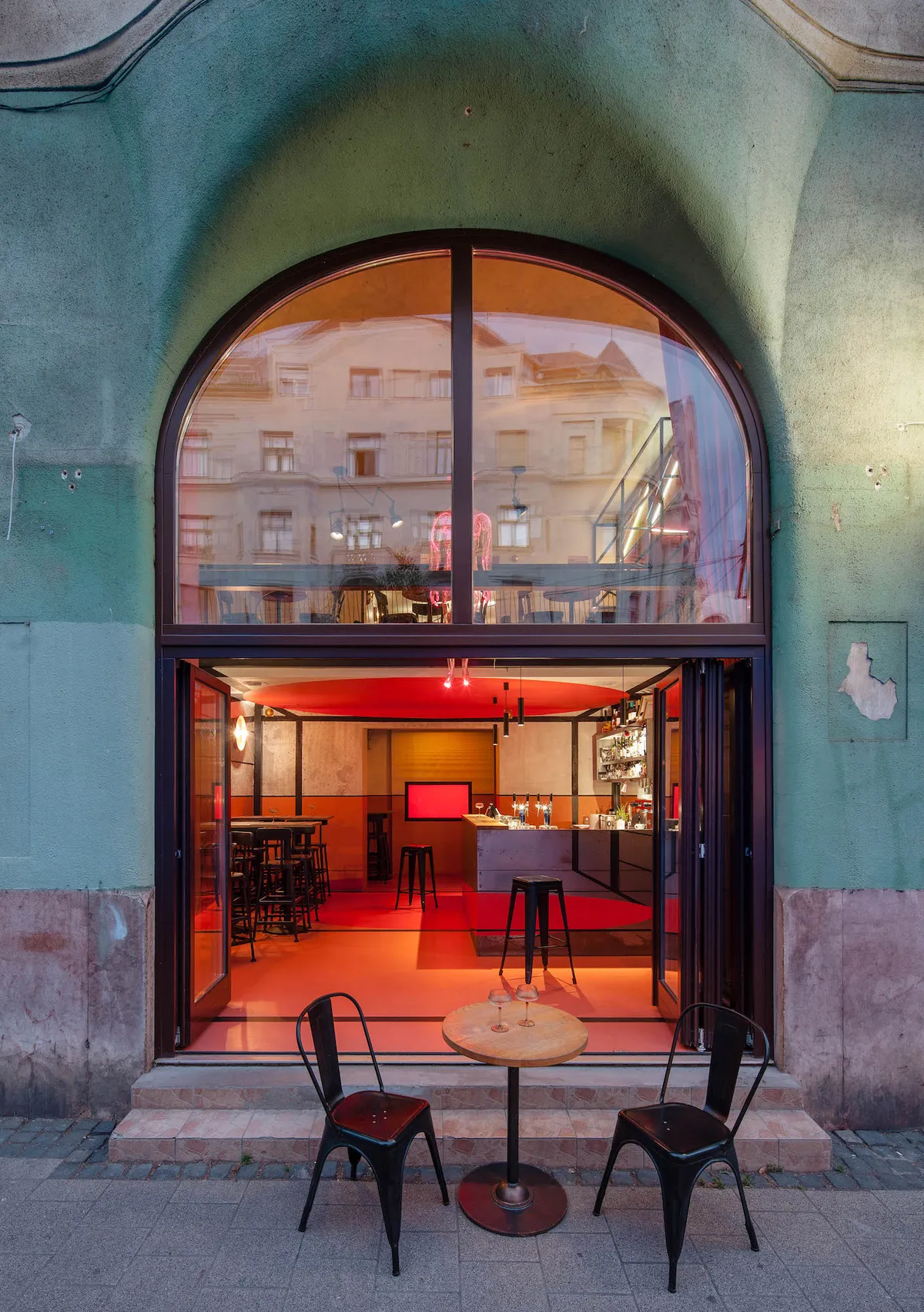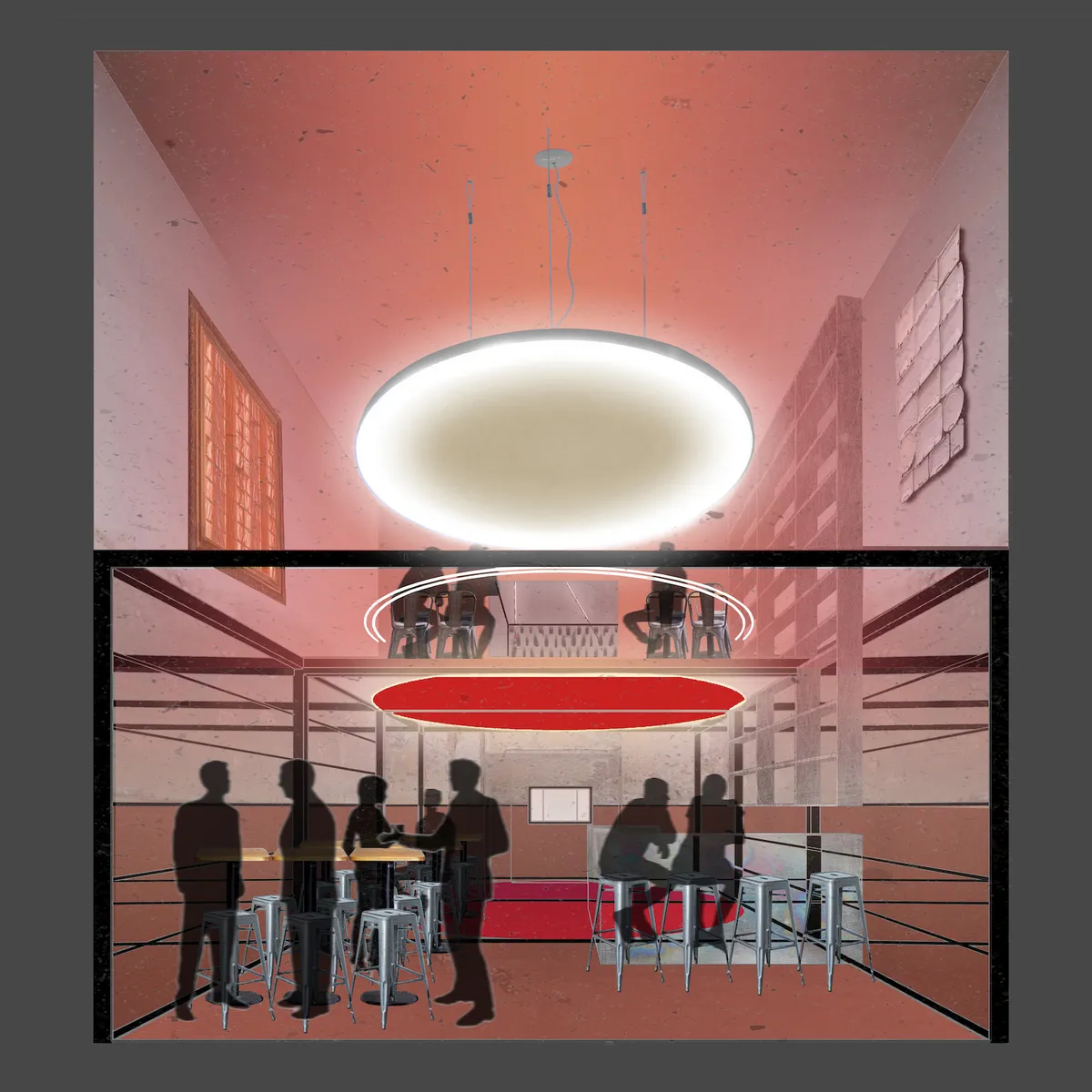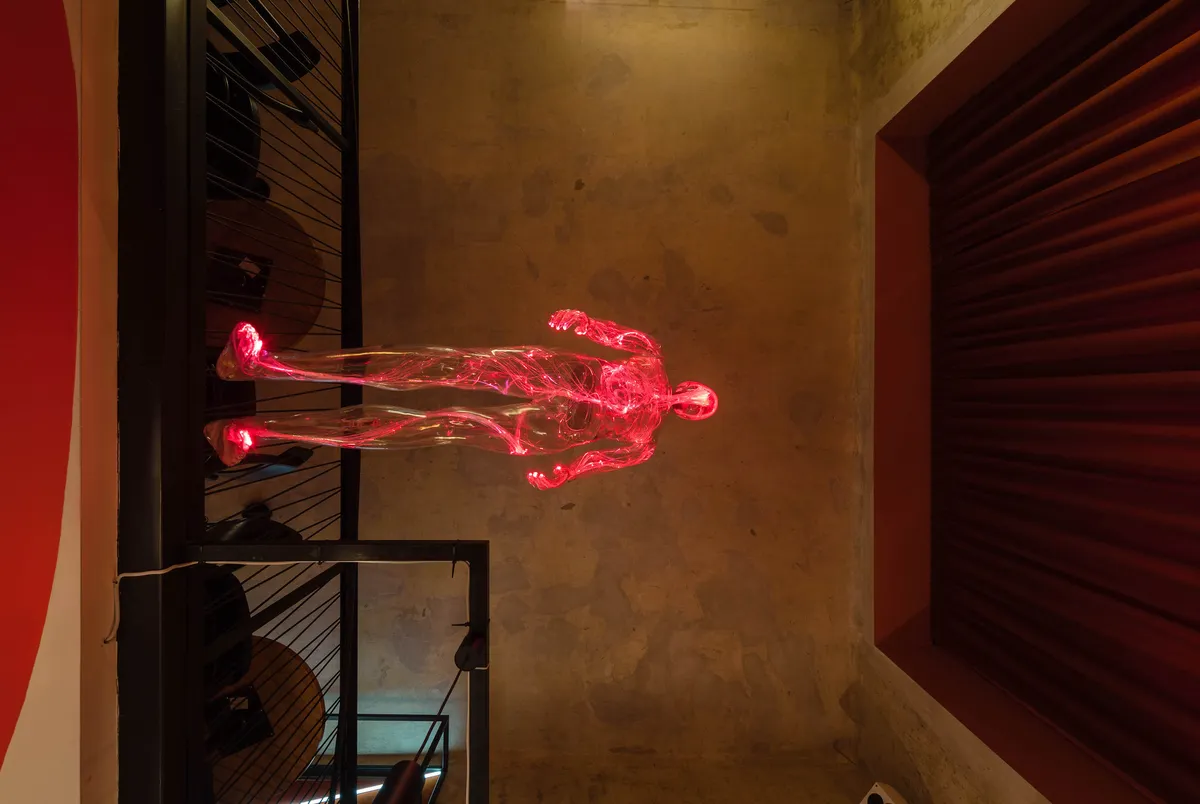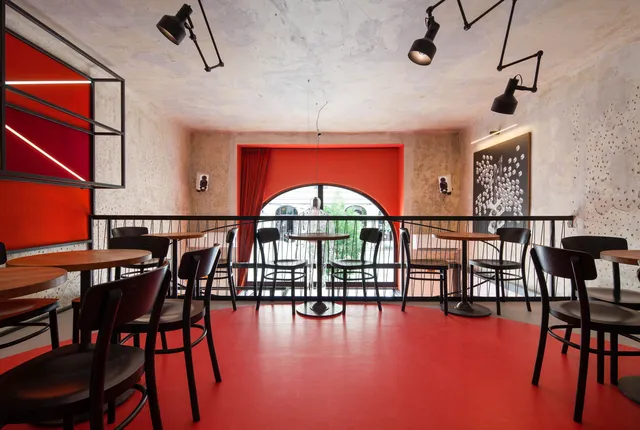
1/10

2/10

3/10

4/10

5/10

6/10

7/10

8/10

9/10

10/10
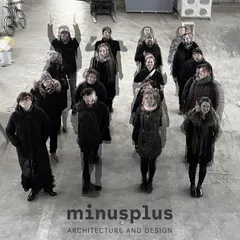
Author(s) / Team representatives
Minusplus
Profession
Architect, Interior Designer
Co-authors/team members
Zsolt Alexa, Donát Rabb, Ákos Schreck, Bea Bernard, Nikolett Huszti, Kinga Katatics, Panka Marót
External collaborators
LumoConcept – lighting, Blum&Wolf – lighting
Project location
Budapest, Hungary
Budget in euros
45.000 €
Usable area
80 sqm
Project start date
November 2022
Construction completion date
October 2023
Photo credits
Tamás Török – Topogram
