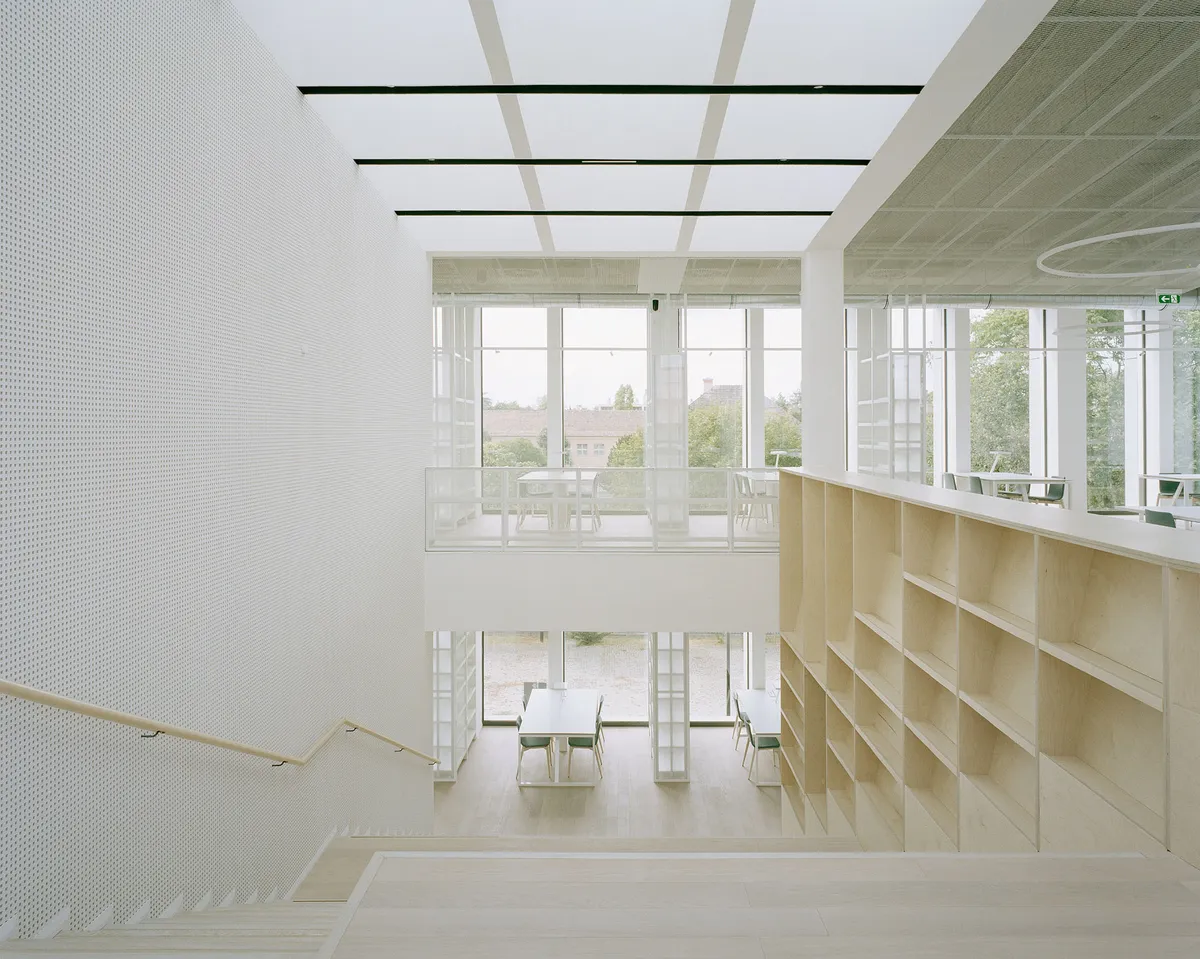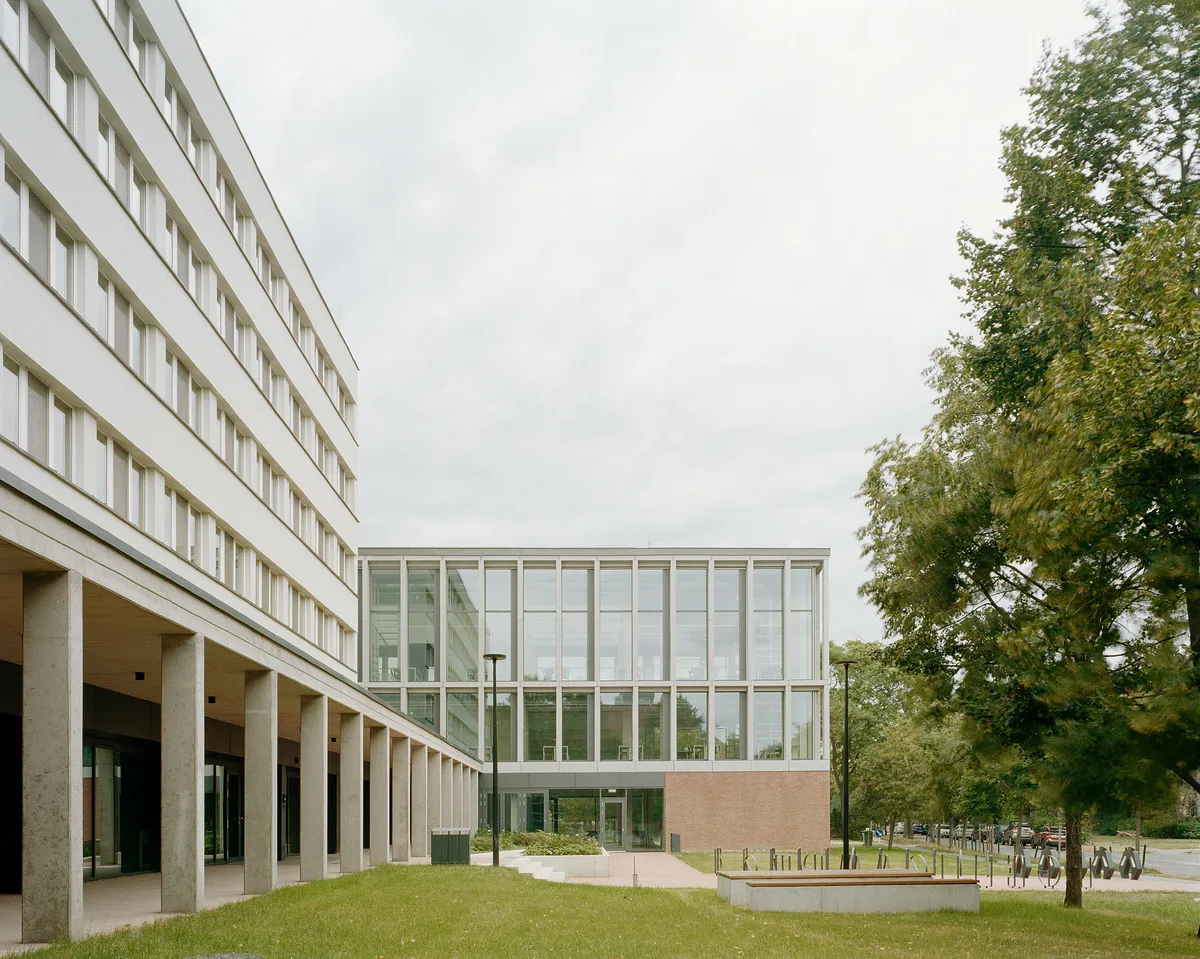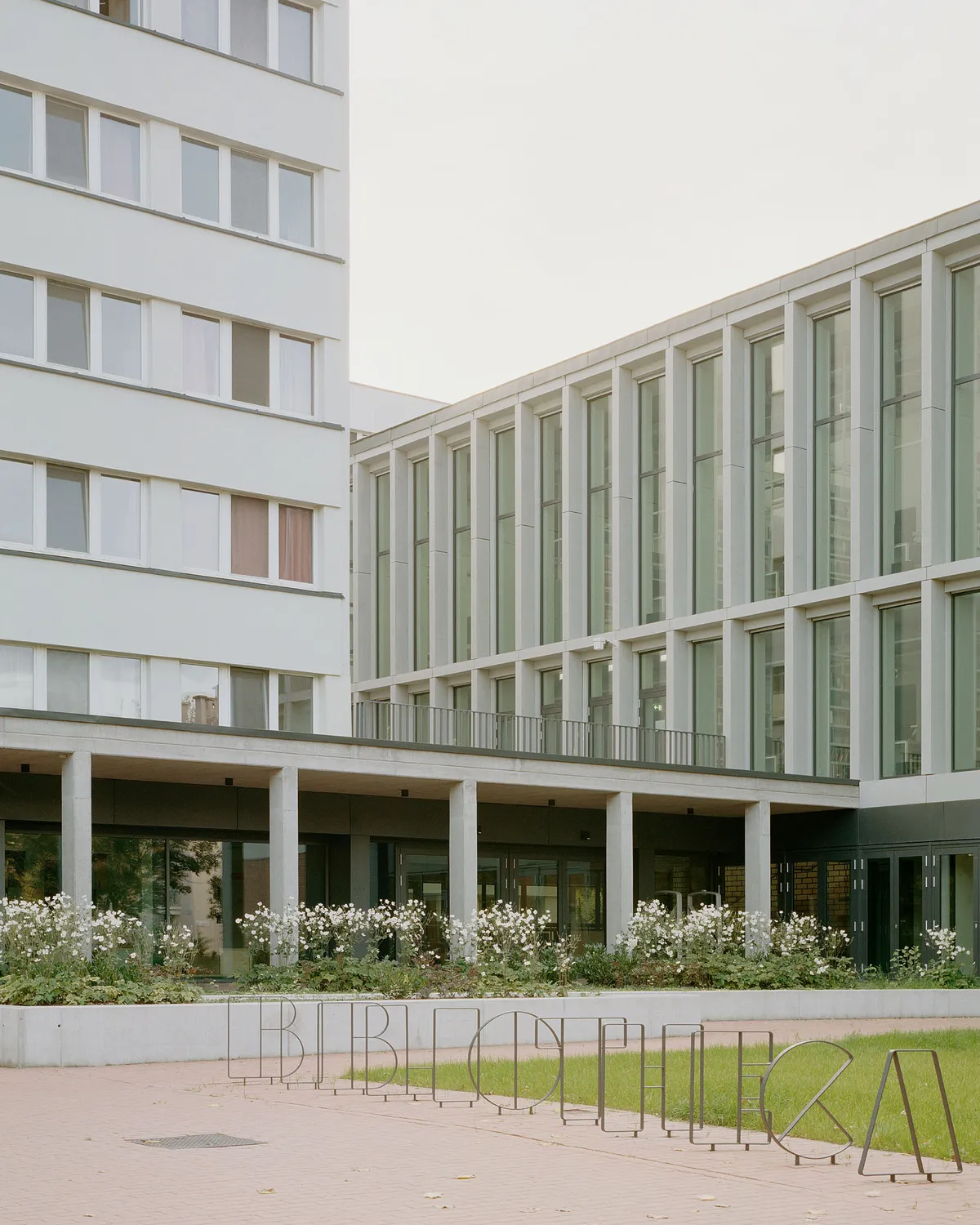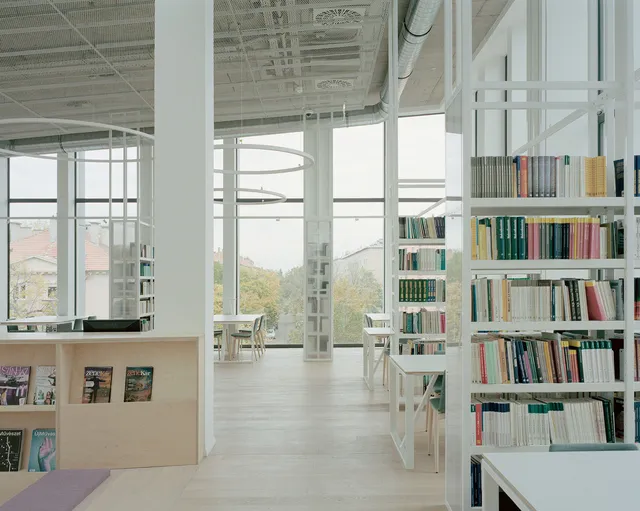
1/10

2/10

3/10

4/10

5/10

6/10

7/10

8/10

9/10

10/10
Built Space
Non-residential / New
S
Selected
7
votes of the public7
votes of the public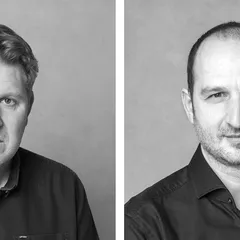
Author(s) / Team representatives
Mr. Péter Gereben and Mr. Balázs Marián
Profession
architect
Collective/office
Gereben Marián Architects Ltd.
Co-authors/team members
Péter Gereben, Balázs Marián
External collaborators
Gergely Bódi, Miklós Dormán, Ödön Hajnal, Júlia Ivicsics, Gábor Percz, Sára Tábi, András Göde, Edina Király, Kati Maróti
Project location
Budapest, Hungary
Budget in euros
11.500.000 euro
Usable area
3200 sqm
Project start date
May 2018
Construction completion date
September 2023
Client
Budapest Business University
Builder
Laterex Ltd.
Website
Photo credits
Balázs Danyi
