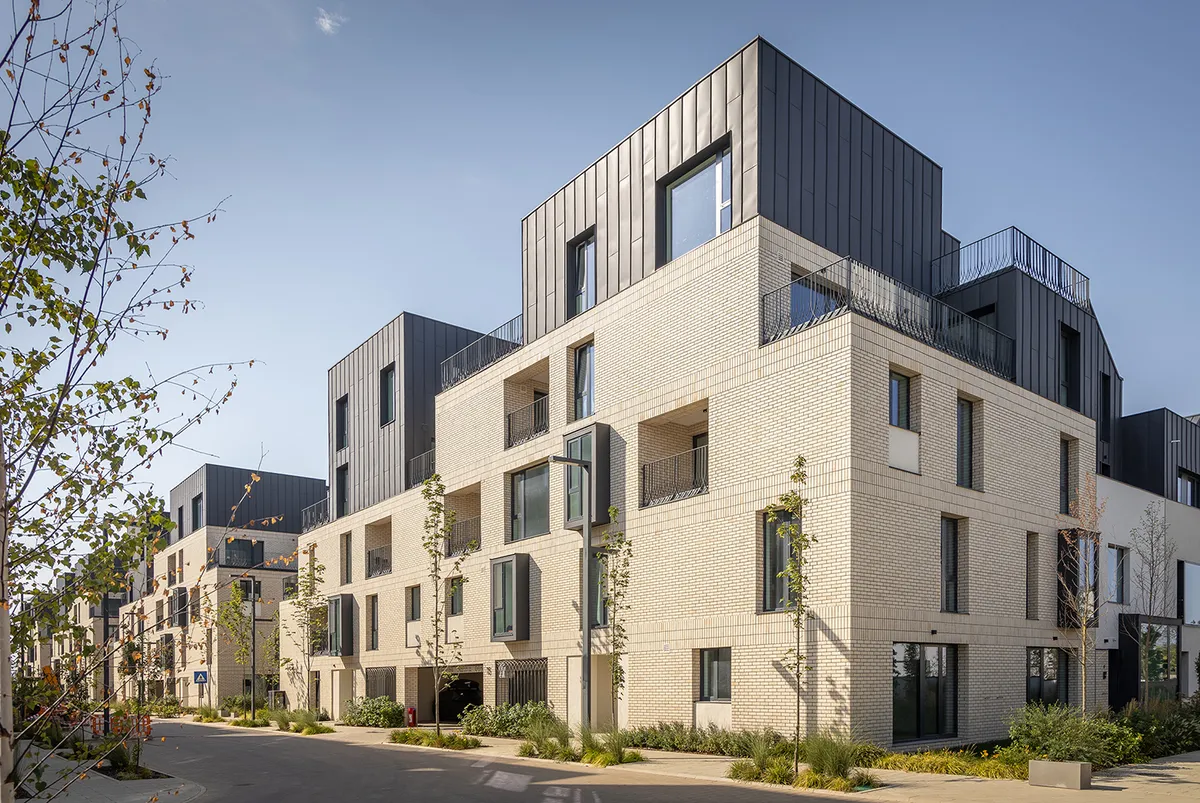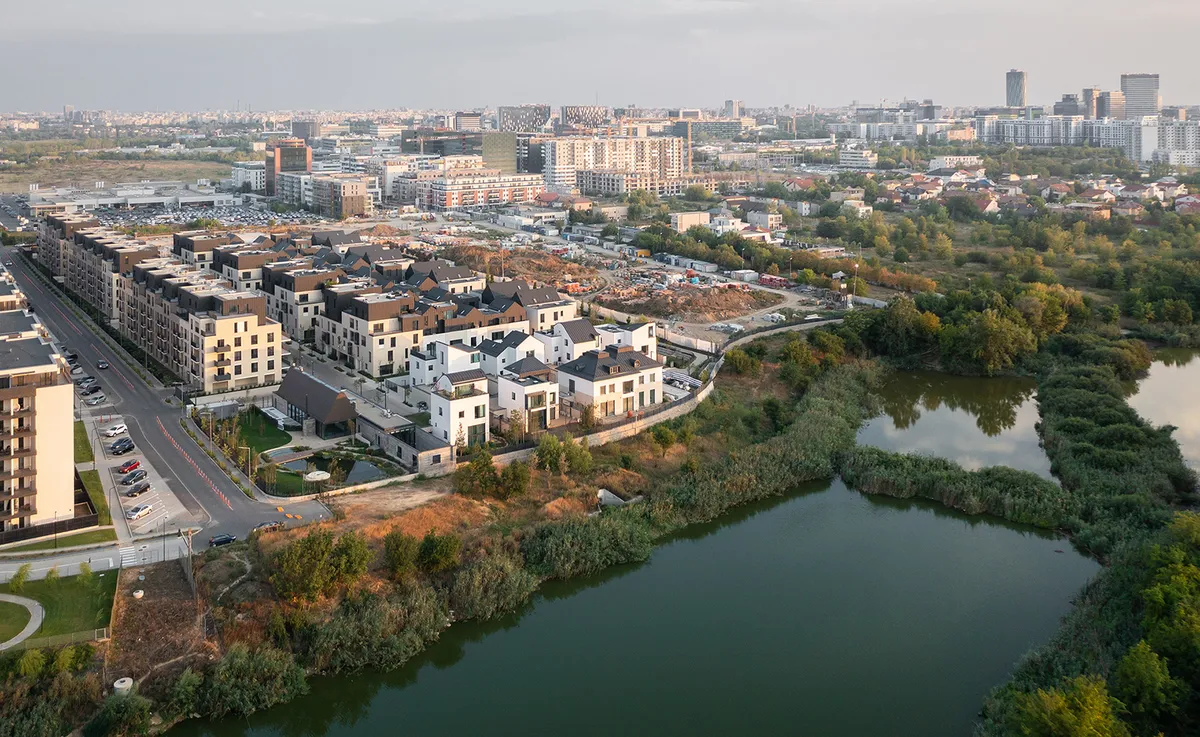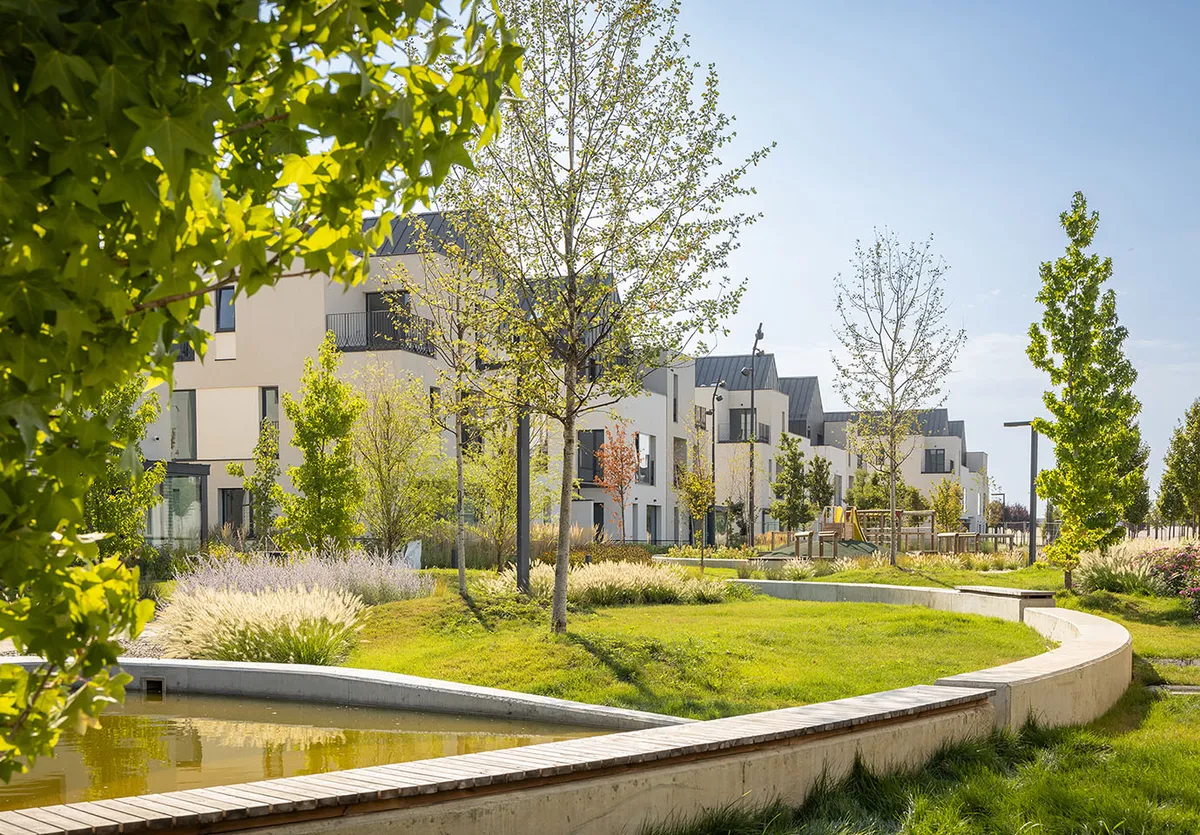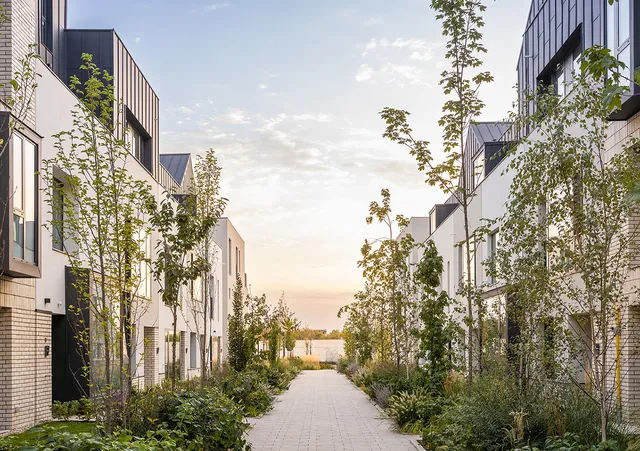
1/10

2/10

3/10

4/10

5/10

6/10

7/10

8/10

9/10

10/10
Built Space
Residential / L
S
Selected
0
votes of the public0
votes of the public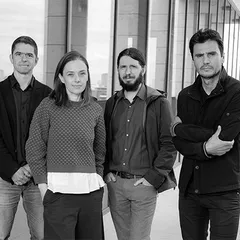
Author(s) / Team representatives
Adrian Untaru, Bogdan Brădățeanu, Andrei Șerbescu, Esenghiul Abdul, Ioana Tănasie
Profession
architect
Collective/office
ADNBA
External collaborators
Structură : Edit Structural, Instalații: Alma Instal Pro, Peisagistică: Beros Abdul
Project location
Bucharest, Romania
Budget in euros
-
Usable area
93 345 mp
Project start date
Noiembrie 2021
Construction completion date
Decembrie 2023
Client
Prime Kapital
Website
Photo credits
Vlad Pătru
