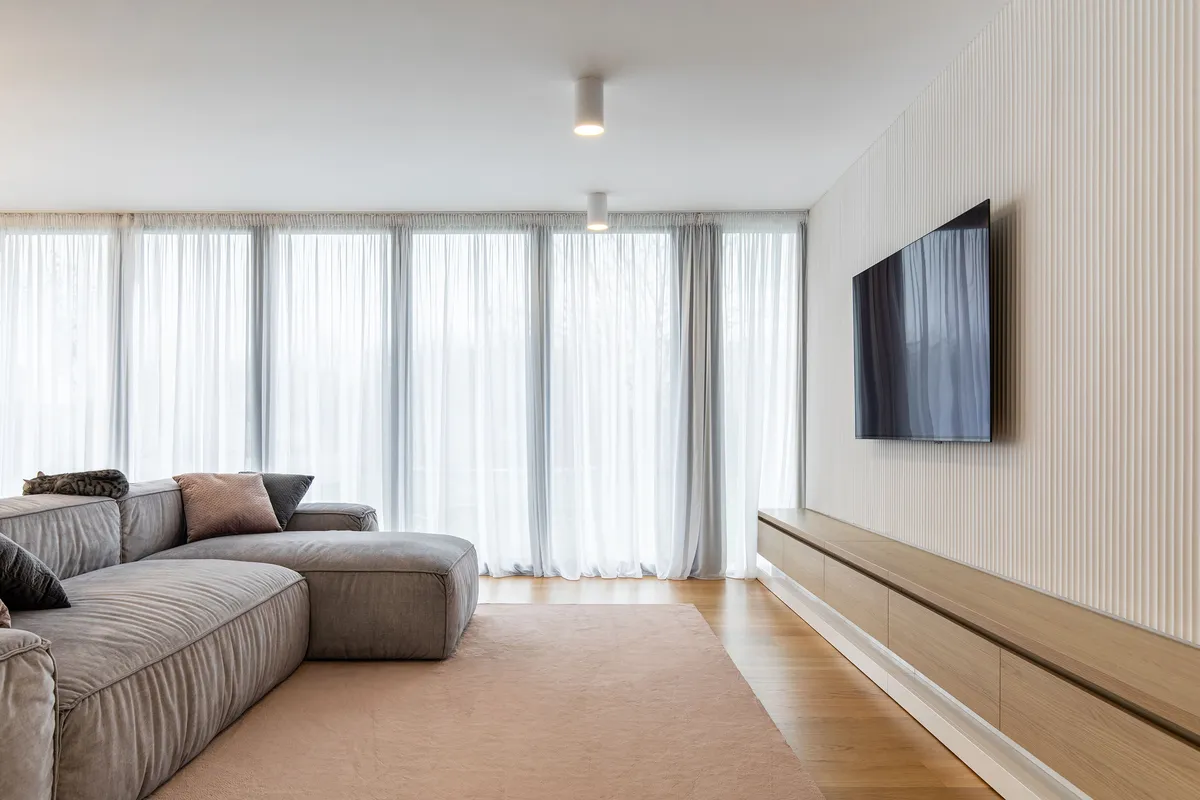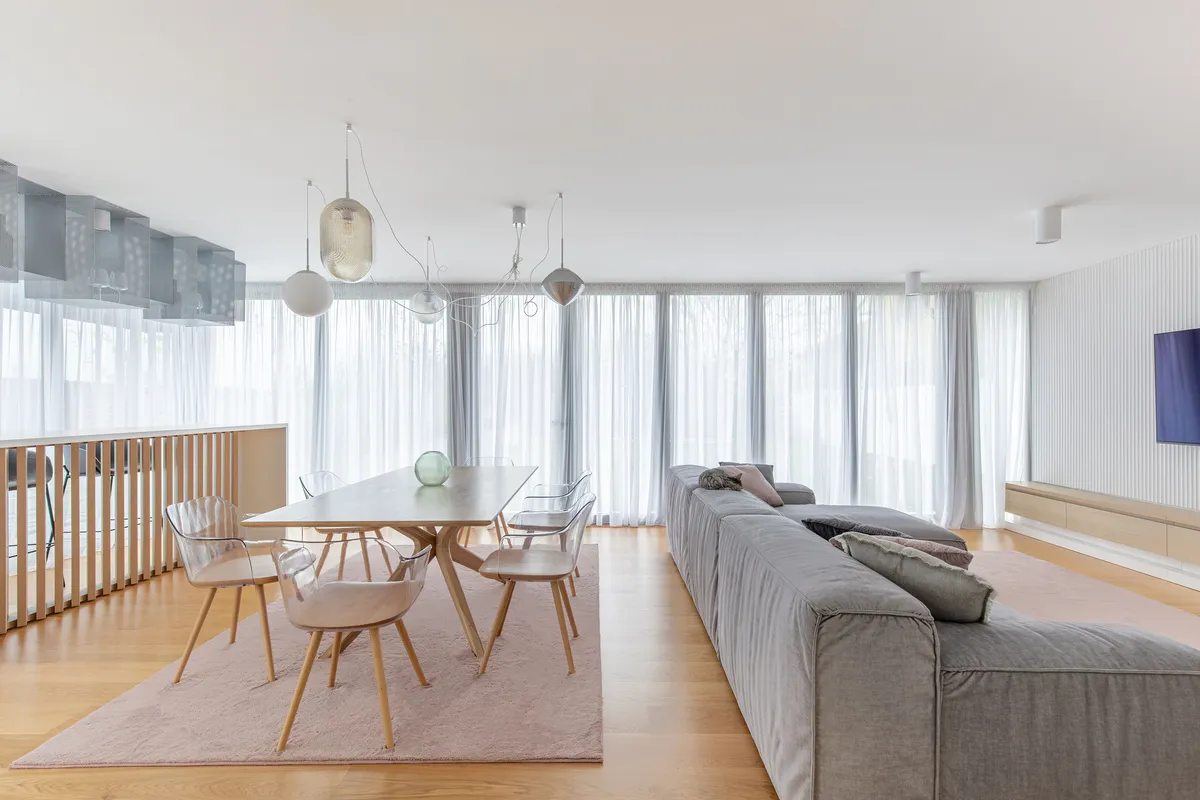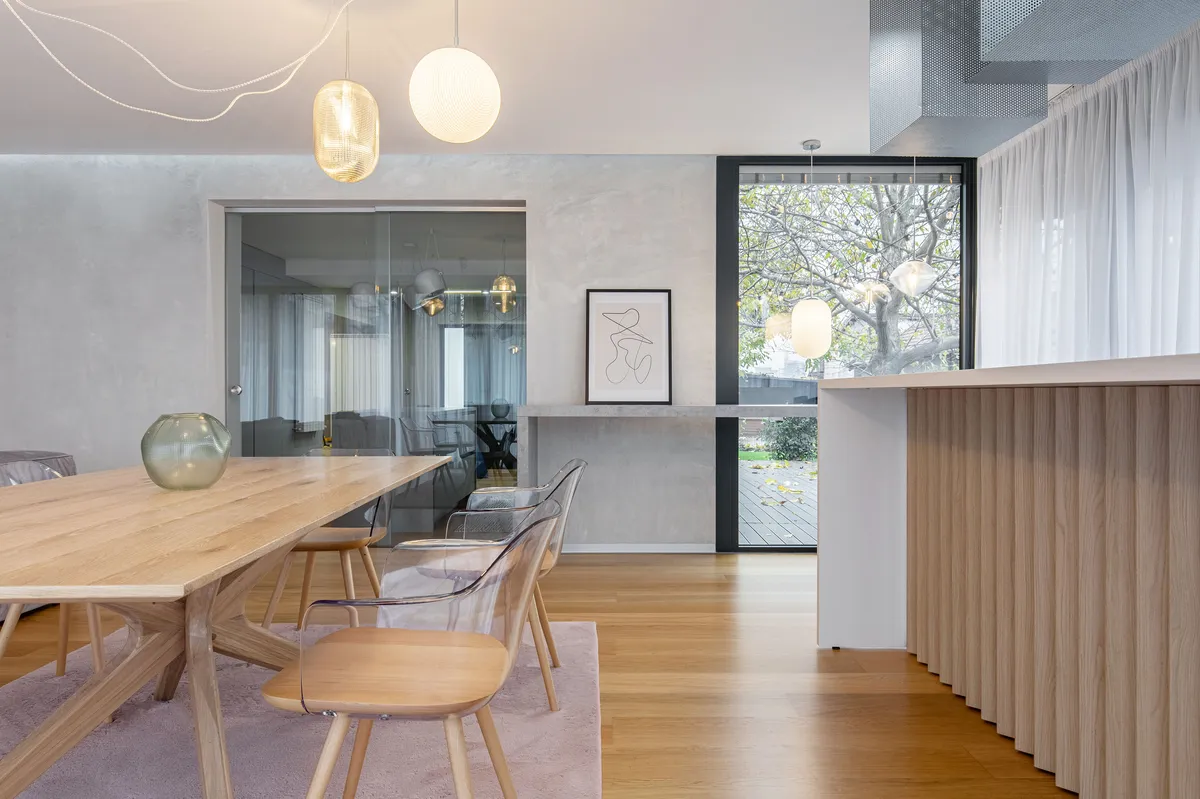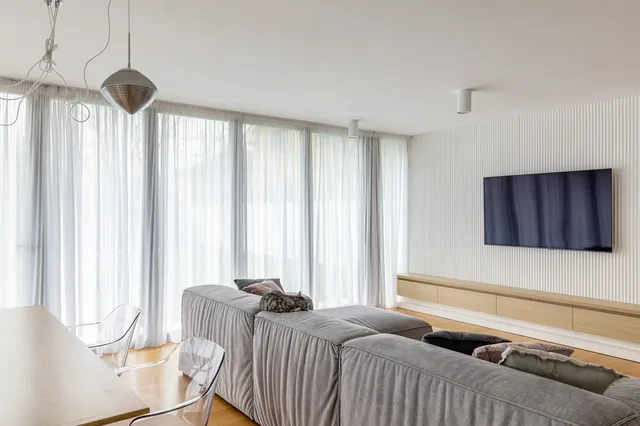
1/10

2/10

3/10

4/10

5/10

6/10

7/10

8/10

9/10

10/10

Author(s) / Team representatives
IOANA DARIA TOGHE
Profession
URBAN PLANNER
Collective/office
CITYLIFE ARHITECTURA
Project location
CRAIOVA, ROMANIA
Budget in euros
85000
Usable area
150 SQM
Project start date
DECEMBER 2021
Construction completion date
DECEMBER 2022
Photo credits
SABIN PRODAN
Text presentation of the author/office in English
Ioana Daria Toghe graduated from the "Ion Mincu" University of Architecture and Urbanism in 2013. After the experience gained in design offices in Romania and abroad, she founded the Citylife Architecture office in 2019, assuming her mission as a simple and clear expression to create contemporary spaces finely attuned to the user.
Project description in English
The story of the project began with the beneficiaries desire to expand the existing home. Much of this extension belongs to the living area, with the possibility of being connected to the courtyard, previously unexploited. Following the re-compartmentation, the middle part of the house becomes an intermediate space and as a consequence must be spatially permeable. The transparent thresholds offer a wide perception of the ground floor, but also of the depths of the courtyard right from the entrance. The living room is organized into 3 distinct areas: bar, dinning and a lounge area, the space offers a varied experience. The color palette is rendered by warm and light tones, predominantly wood. In addition, the metal "element" becomes translucent with the penetration of light through the perforations. The middle zone is a combination of metal and mineral with shades of gray where we find stainless accents. The bedroom is the intimate space hidden on the ground floor. Here the material rigidity no longer prevails, but the curved line and warm shades.



