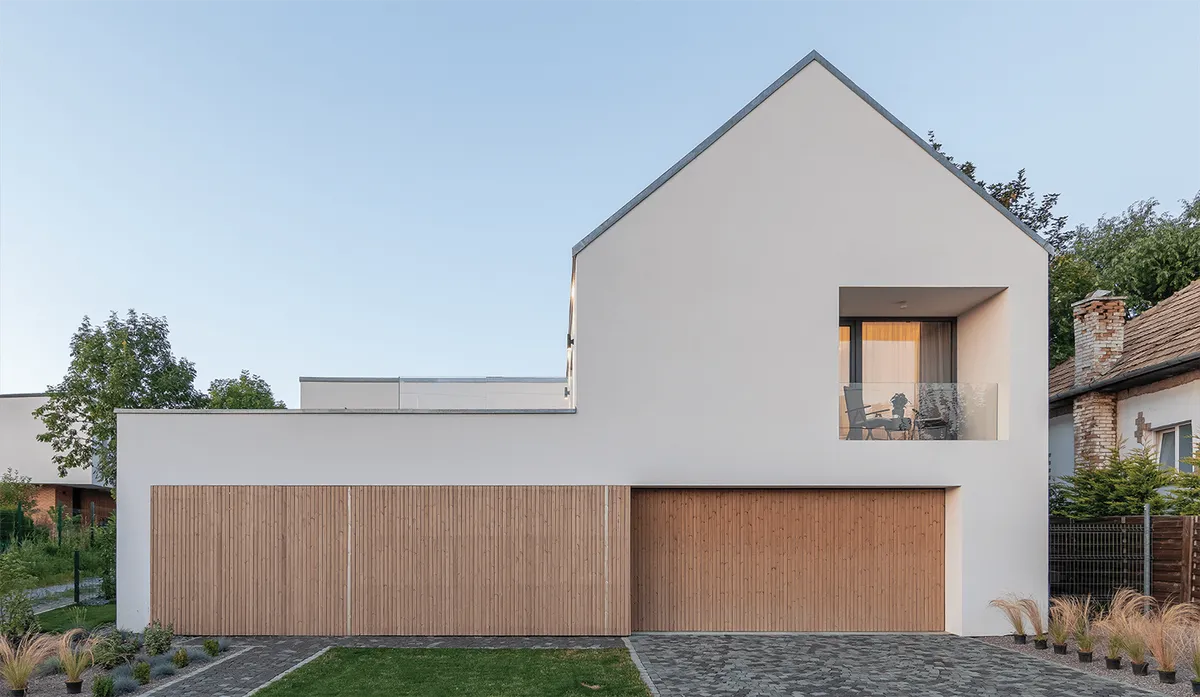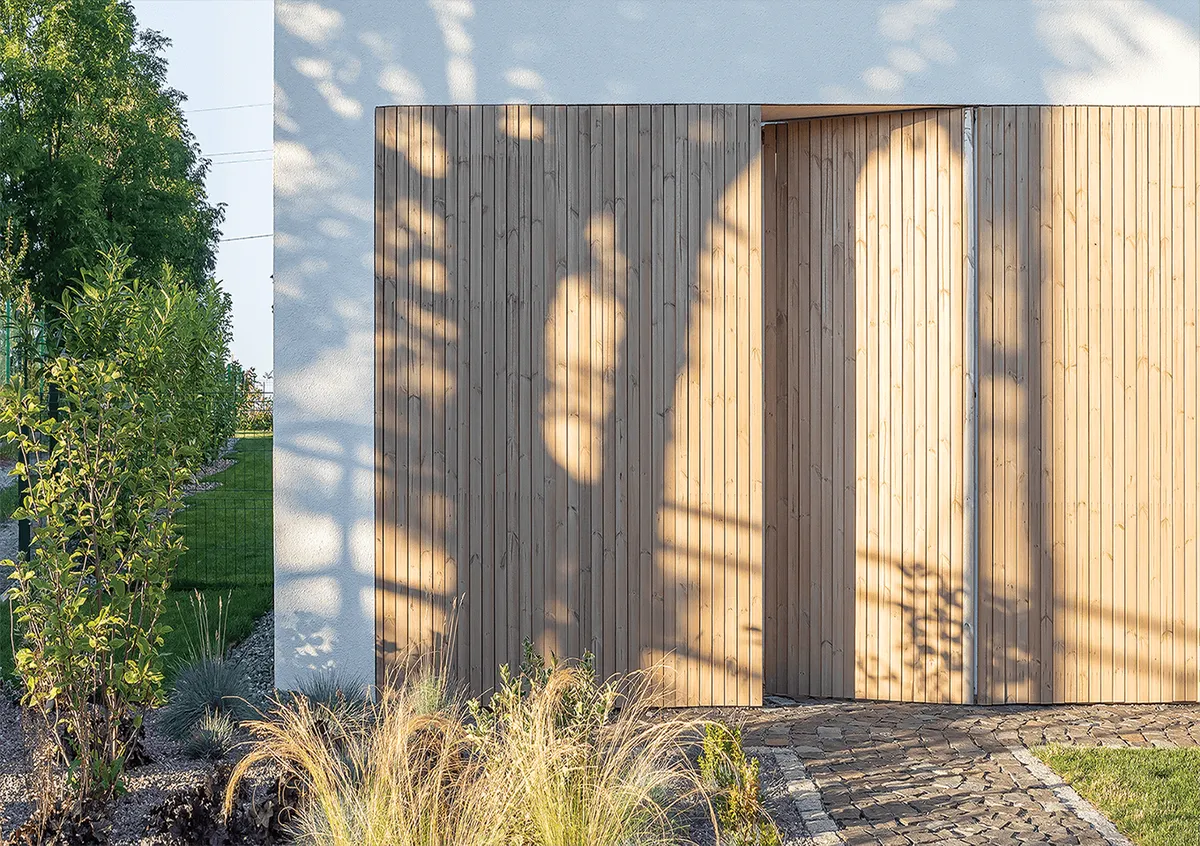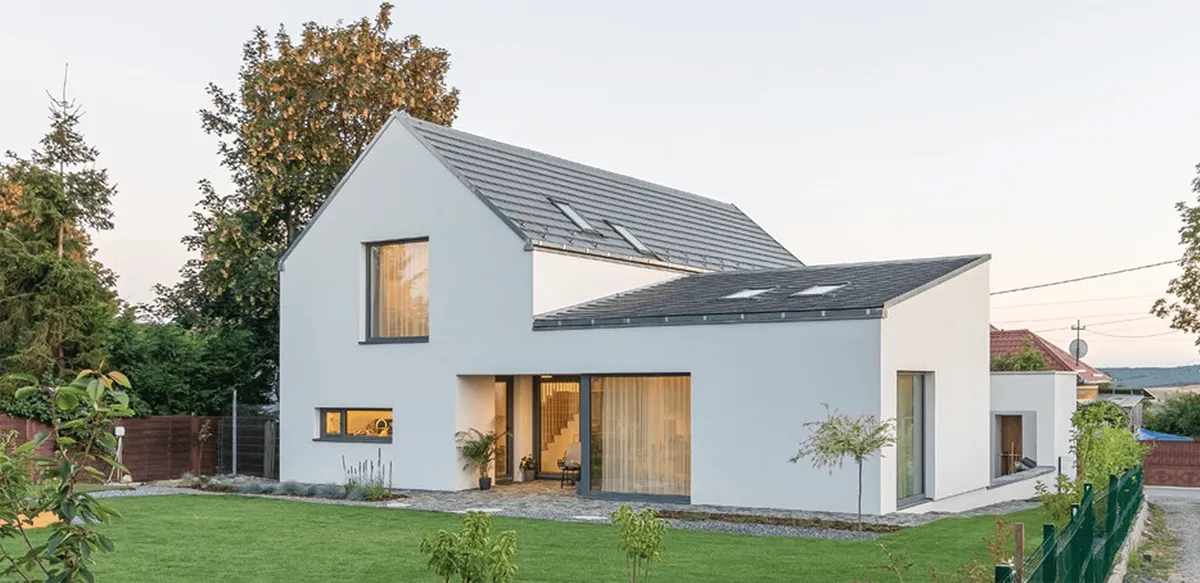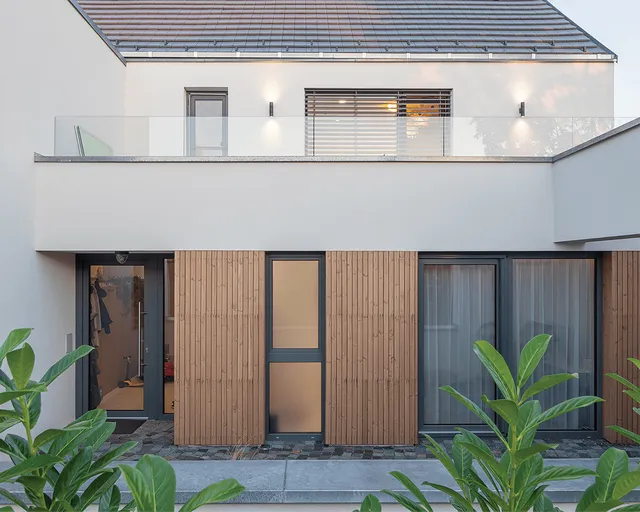
1/8

2/8

3/8

4/8

5/8

6/8

7/8

8/8
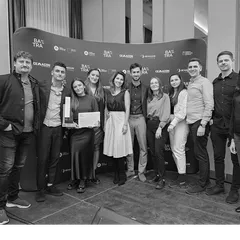
Author(s) / Team representatives
Sergiu Tirziu
Profession
architect
Collective/office
Format 4 (arh. Sergiu Tîrziu arh. Andra Goron)
Project location
Cluj Napoca, Romania
Budget in euros
200000
Usable area
206
Project start date
2022
Construction completion date
2023
Photo credits
viewcatchers
Text presentation of the author/office in English
We are a group of architects united by the passion for our work and the desire to bring new qualities to the surrounding built space, Format 4 comes as a proposal to mediate the relationship between human and architecture. Our approach relies on a permanent analysis of our customers needs in parallel with the requirements of the locations studied. Usual or familiar pattems and forms are always discussed and compared with contemporary development directions to create new spatial experiences and to bring a special touch to each individual project.
Project title in English
Located on Feleacului hill, in the south of Cluj-Napoca, the project proposes a new way of living, being located in an undefined territory between urban and rural.
Denying the custom of the place, the house has no fence on the property line from the street. Thus, the semi-public space created animates the area through this facade garden and allows the white volume of the floor, superimposed over the wooden register, to stand out, as a modern reinterpretation of the frame architecture specific to the Cluj Hills. The finishes are simple: white plaster, wood veneer and ceramic roof, this melange being in harmony with the natural setting present in the area.
Located on a corner plot with an average size of 800 sqm and a slight slope, the single-family home has a compact footprint. The two volumes with roof framing in which the living takes place merging with the side walls of the inner courtyard generates a compact image with a subtle but imposing presence.
This intimate outdoor courtyard is a buffer space between the inhabited interior and the public space. When the daily routine of going to the office changed its parameters and many young people could opt for working from home, a new functionality had to be accommodated in the living space: a quiet and creative workspace. Here the client spends a good part of the day, so that he was positioned near the entrance, isolated from the living space, with direct access to the yard, for an optimal work climate.
The volumes of the house sit organically on the topography of the land, thus this difference in level generated the layout of the interior space on four semi-levels, improving the communication between all the spaces of the building by means of the staircase, offering a fluent and interesting interior path that invites to be discovered . At the access level from the front yard, there is an office, a bathroom, the garage and the technical space, and at the level of the back garden, the kitchen and the generous, high-ceilinged living space are arranged.
The night area is arranged on 2 levels: on the first level are the 2 children bedrooms, with a bathroom and a spacious terrace, and on the last level is the master bedroom with a generous window overlooking the city of Cluj-Napoca and its own bathroom. The spaces needed for living have been carefully distributed in the built volume in order to use the entire space, thus optimizing living, combining all the functional needs of the family with architecture
