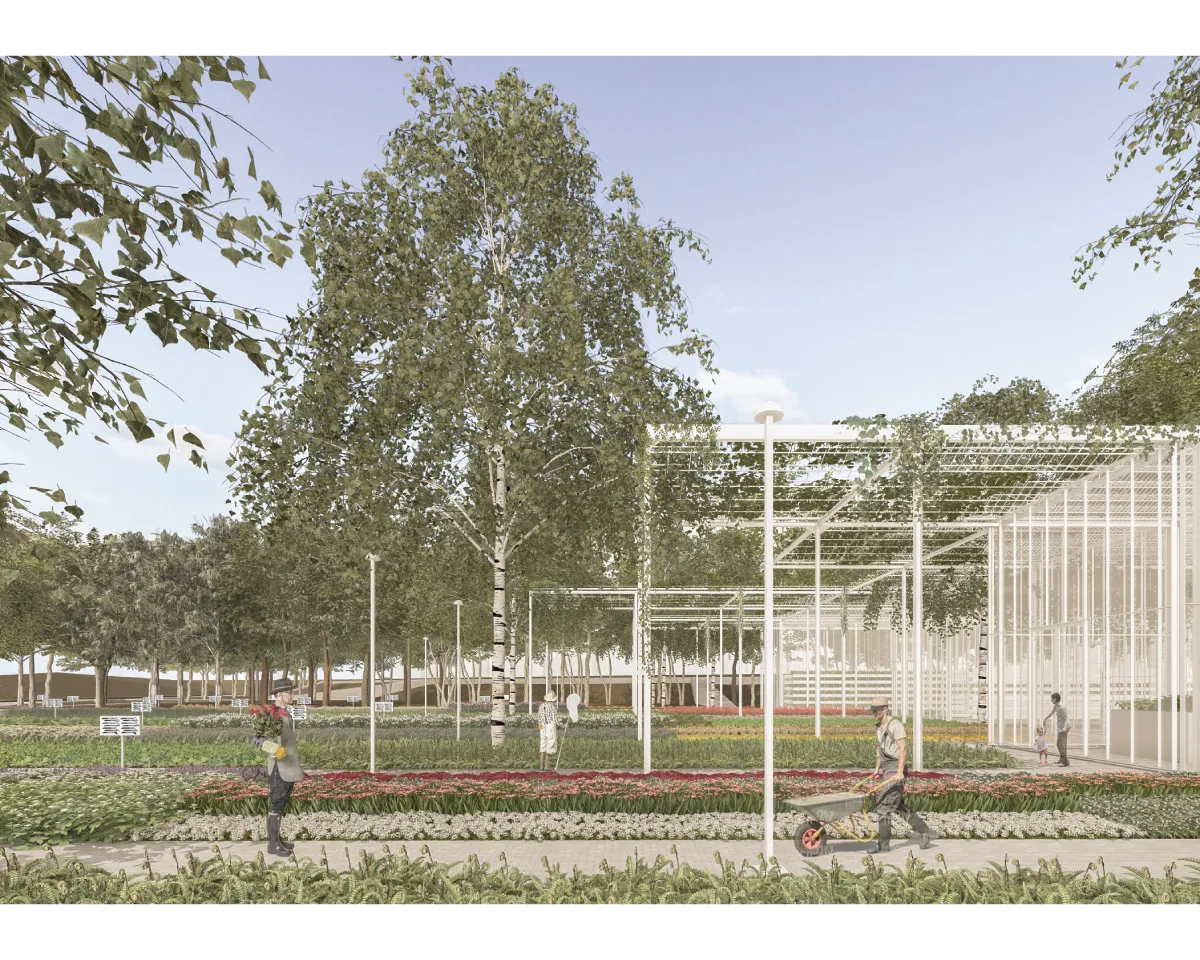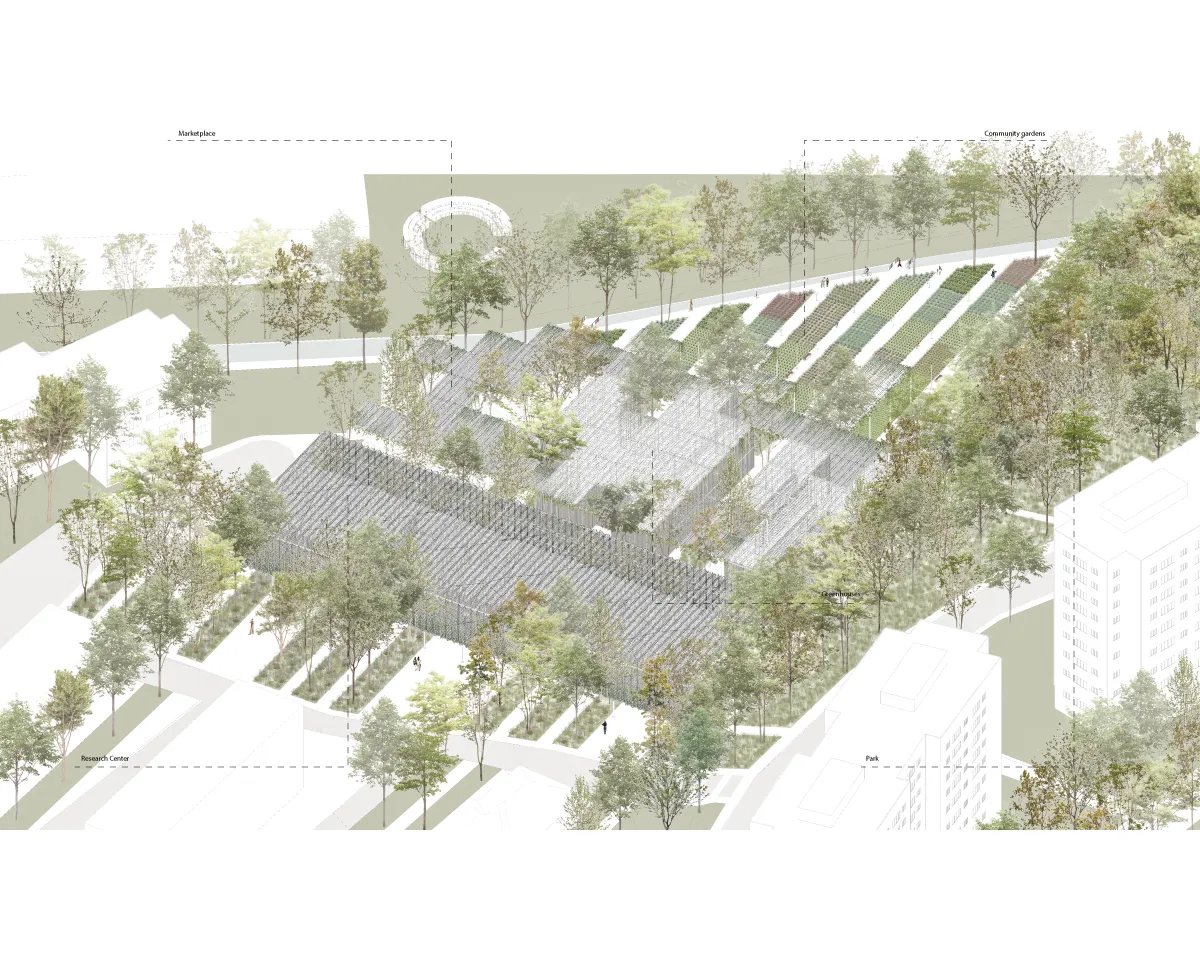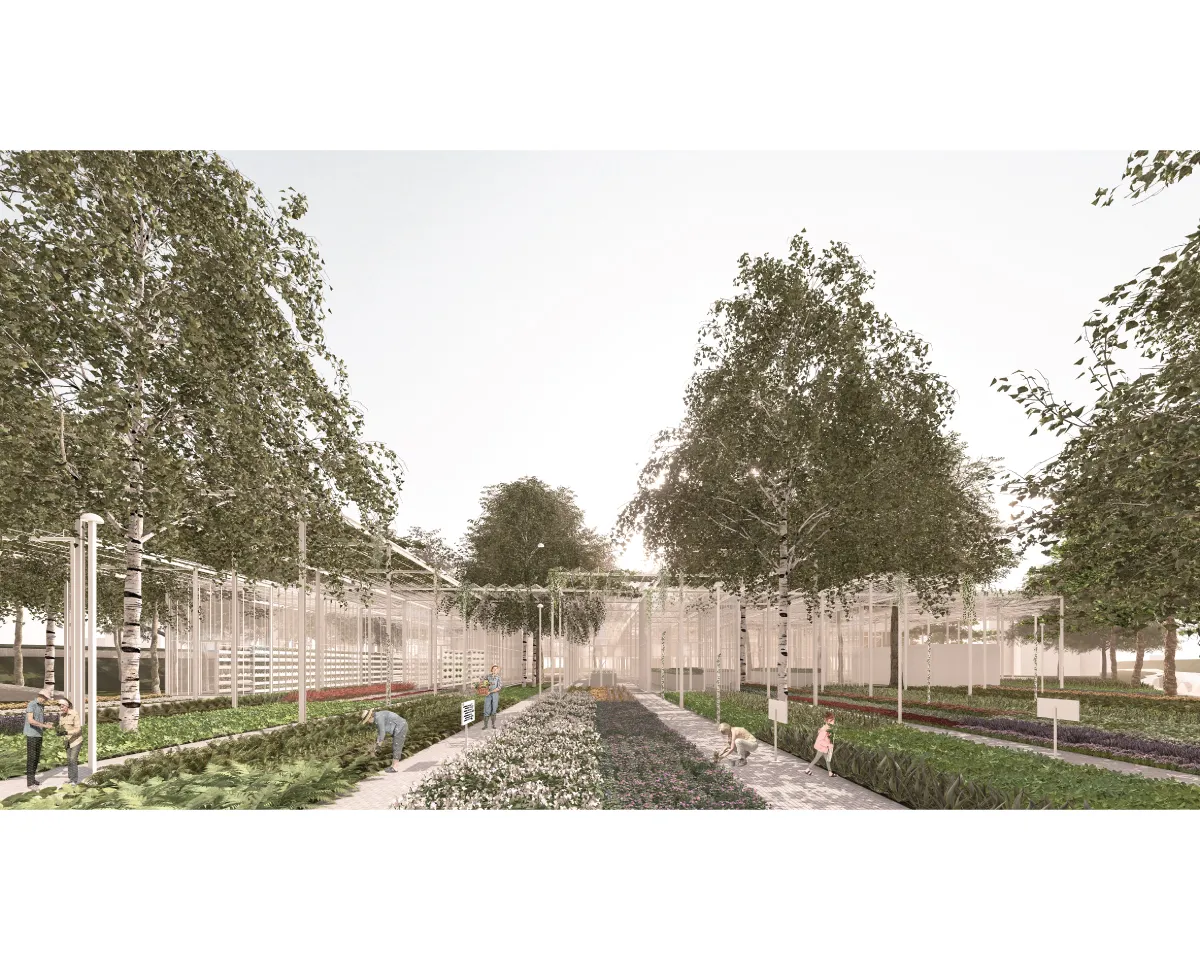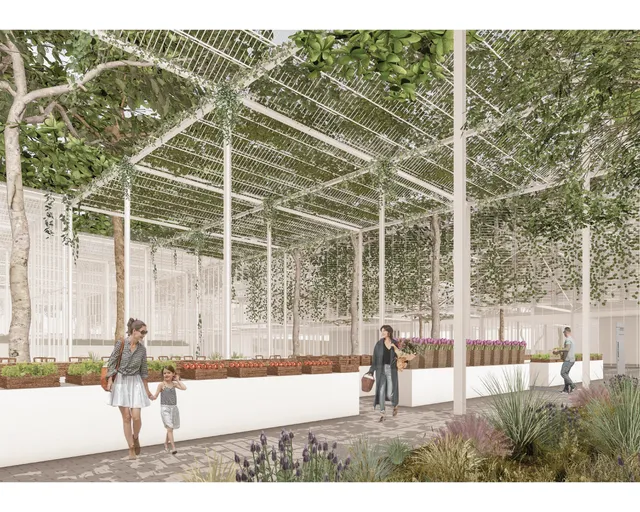
1/5

2/5

3/5

4/5

5/5

Author(s) / Team representatives
Armbruster Iulia Andreea
Profession
Arhitect
Project location
Cluj-Napoca, judetul Cluj
Project start date
Octombrie 2023
Project completion date
Iulie 2024
Photo credits
Armbruster Iulia Andreea
Text presentation of the author/office in English
Armbruster Iulia Andreea graduated from the "Ion Mincu" University of Architecture and Urbanism, where she studied at the English-taught, Faculty of Architecture. Throughout her studies, she focused on the interaction between the environment and architectural objects, exploring ways to make projects as sustainable as possible. Her future ambitions include continuing these themes in her professional life, with the aim of developing and deepening the subjects related to sustainability in architecture as much as possible.
Project description in English
The diploma project is located in the Mănăștur neighborhood of Cluj, a place rapidly developed during the communist era. The traditions of the residents, including agricultural activities, are preserved through the existing community gardens. In addition to the improvised community gardens on the site, numerous events, courses, and workshops on agriculture take place in the neighborhood, including courses for students from nearby schools. Although these activities are frequent, they are held in inadequately equipped spaces. The diploma project addresses the community's desire and ambition to continue and develop these activities by creating an integrated agricultural research center.
The concept is based on non-invasive interventions, using transparent glass buildings and open structures, allowing vegetation to invade the structures and blur the boundaries between architecture and nature. The center will include community gardens, a market for selling products, greenhouses, and educational facilities, benefiting from the proximity of local institutions.
The project structure follows the layout of agricultural fields, gradually transitioning from research buildings to community gardens. As it approaches the community gardens, the structure gradually disintegrates, creating filters from the street to the river. The exploration of the space varies with the seasons, with vegetation growing on the metal structure and generating natural shadows. These elements facilitate the connection between the community and the adjacent landscape, providing a proper environment for agricultural and educational activities.
Community gardens offer residents the opportunity to get directly involved in planting and caring for the plants, while the market for selling local products supports the local economy. Additionally, the project benefits from the proximity of educational and research institutions in the area, creating opportunities for collaboration and the development of educational programs.
The open and transparent structure of the buildings allows visitors to observe agricultural processes and become familiar with sustainable practices. These buildings also serve as spaces for workshops, conferences, and community events, strengthening the connection between residents and the research center.



