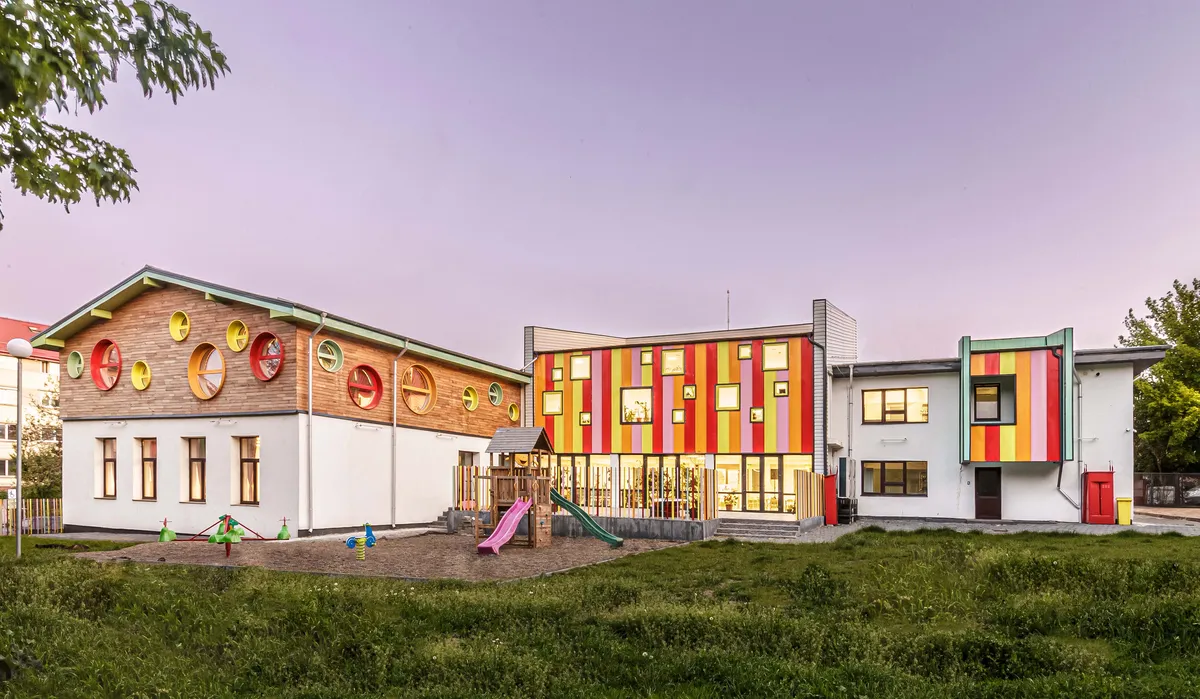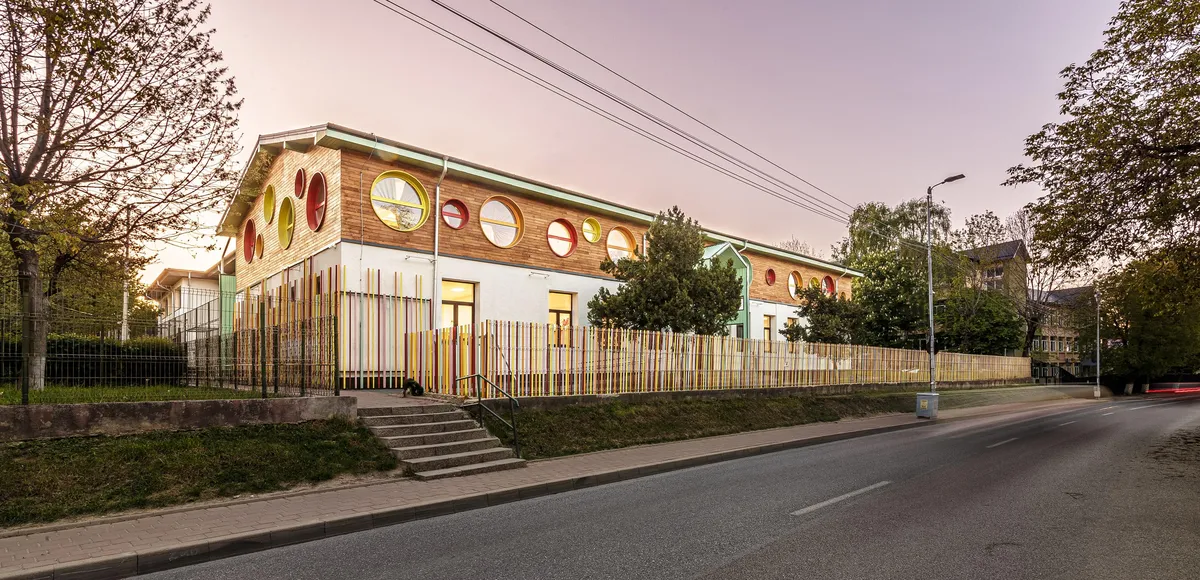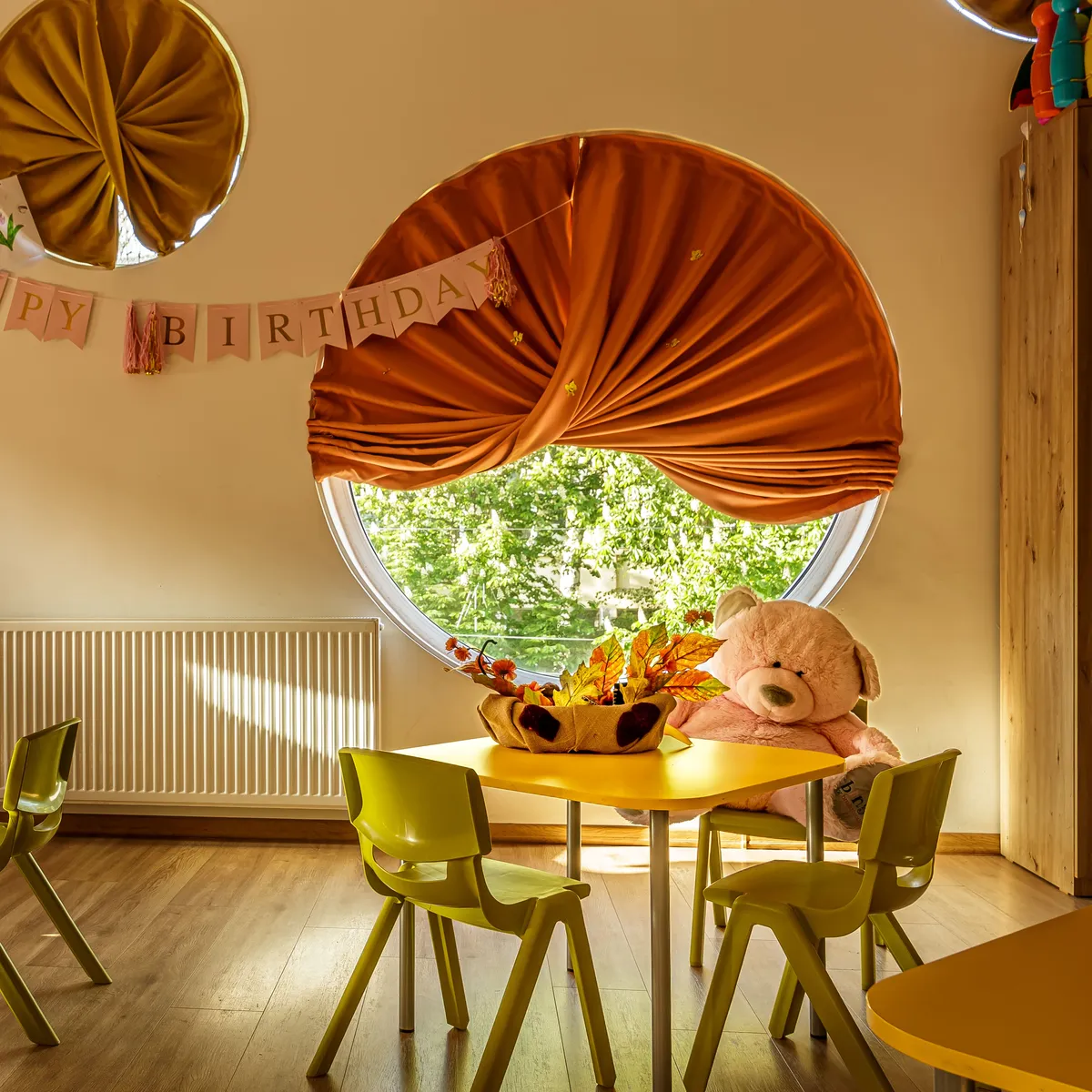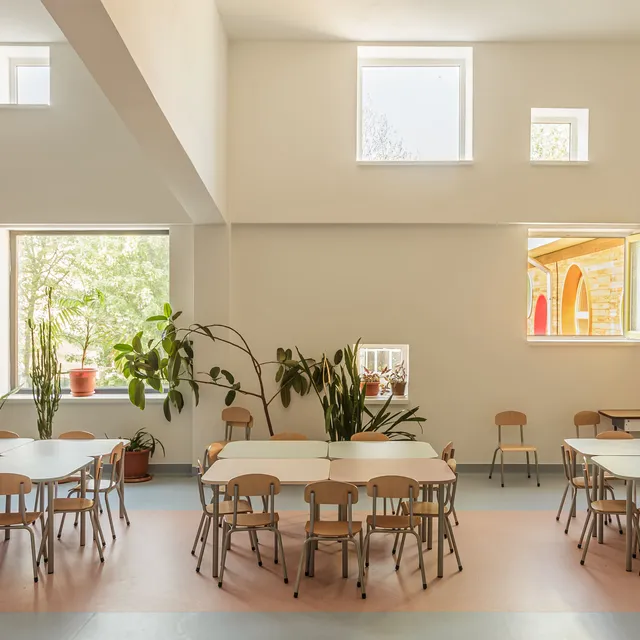
1/9

2/9

3/9

4/9

5/9

6/9

7/9

8/9

9/9
Built Space
Non-residential / Interventions on existent
0
votes of the public0
votes of the public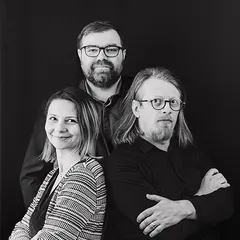
Author(s) / Team representatives
Alexandru Oltean, Sergiu Popa, Larisa-Georgiana Popa,
Profession
architect
Collective/office
Prodomus, Art&Facts
Co-authors/team members
Ada Procons
Project location
Suceava, România
Budget in euros
2 000 000 eur
Usable area
796.43 sqm
Project start date
may 2021
Construction completion date
september 2022
Client
Suceava Municipality
Photo credits
Alexandru Oltean
