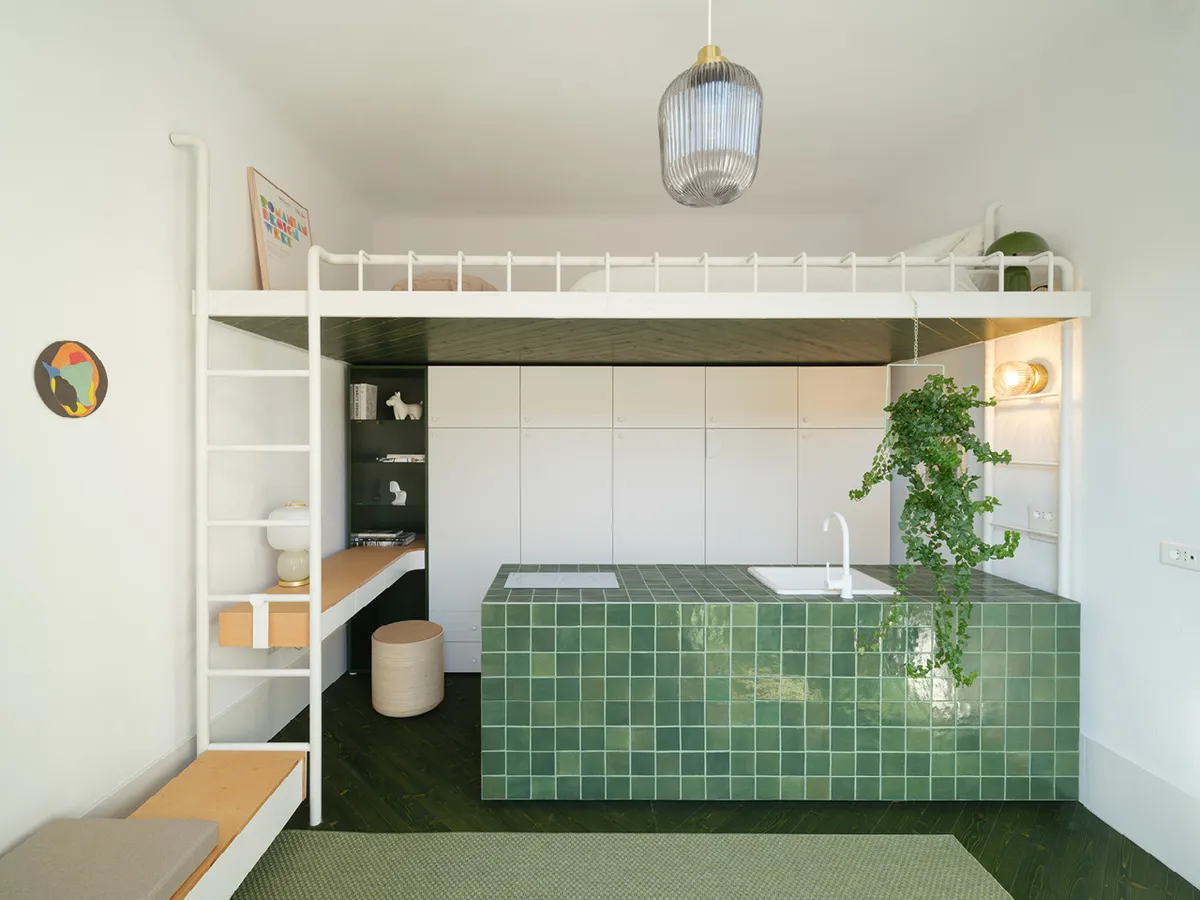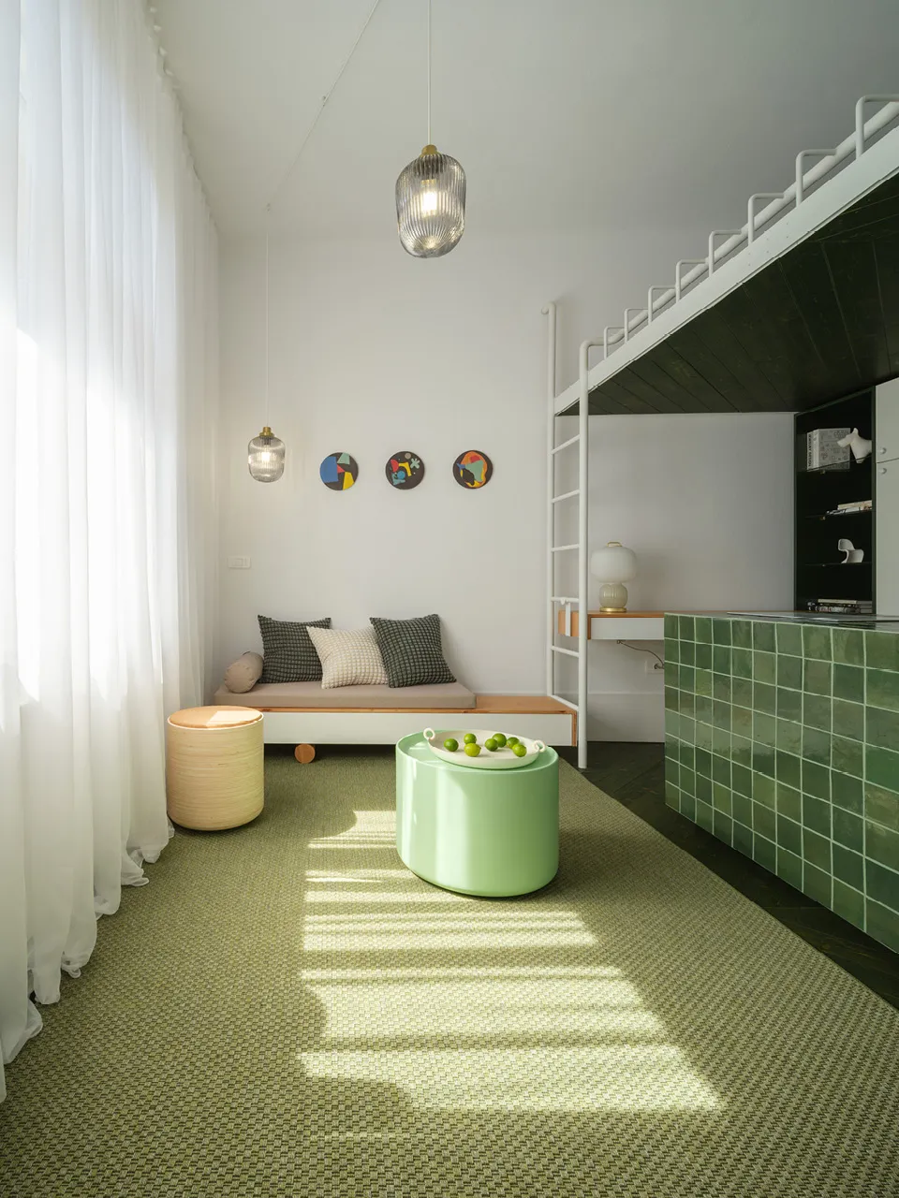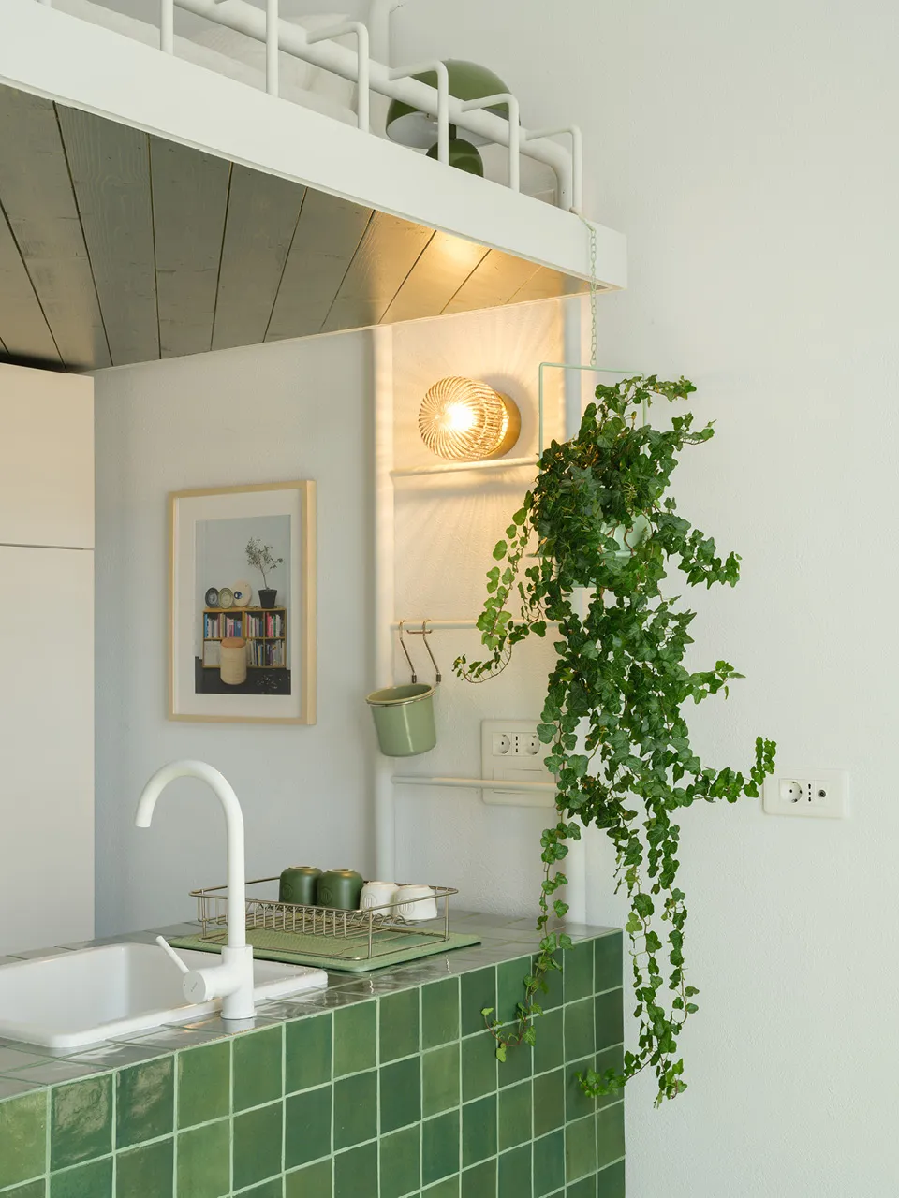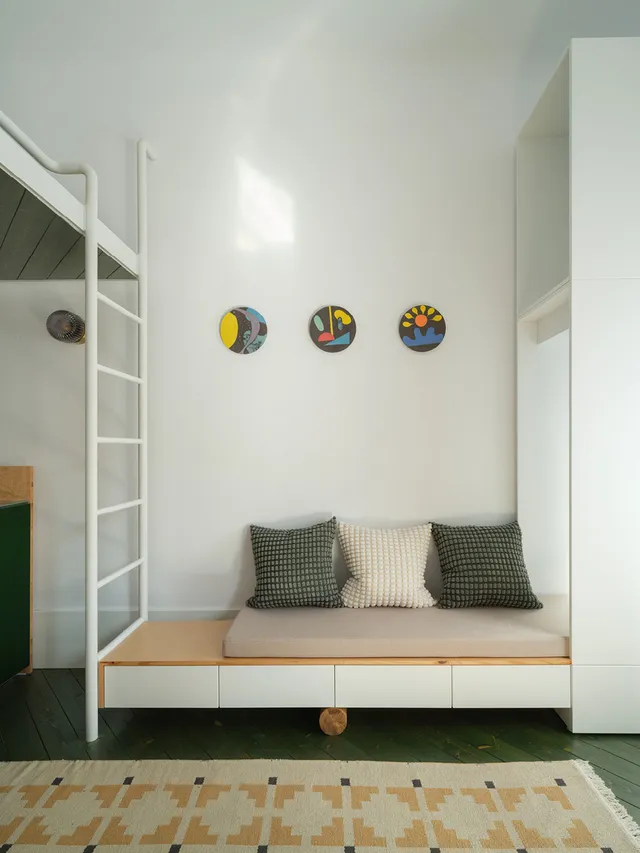
1/10

2/10

3/10

4/10

5/10

6/10

7/10

8/10

9/10

10/10
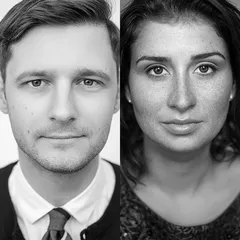
Author(s) / Team representatives
Paul-Mihai Moldovan, Anamaria Moldovan, Diana Veress-Cânța, Daniela Elena Vieru, Adriana Paula Panturu, Diana Pruteanu
Profession
architect
Collective/office
ateliercetrei
Project location
Strada Albert Einstein 15, Cluj-Napoca, jud. Cluj, Romania
Budget in euros
30000
Usable area
35 sqm
Project start date
March 2021
Construction completion date
November 2023
Client
Moldovan family
Builder
In-house
Website
Photo credits
YWP - Your work in pictures
