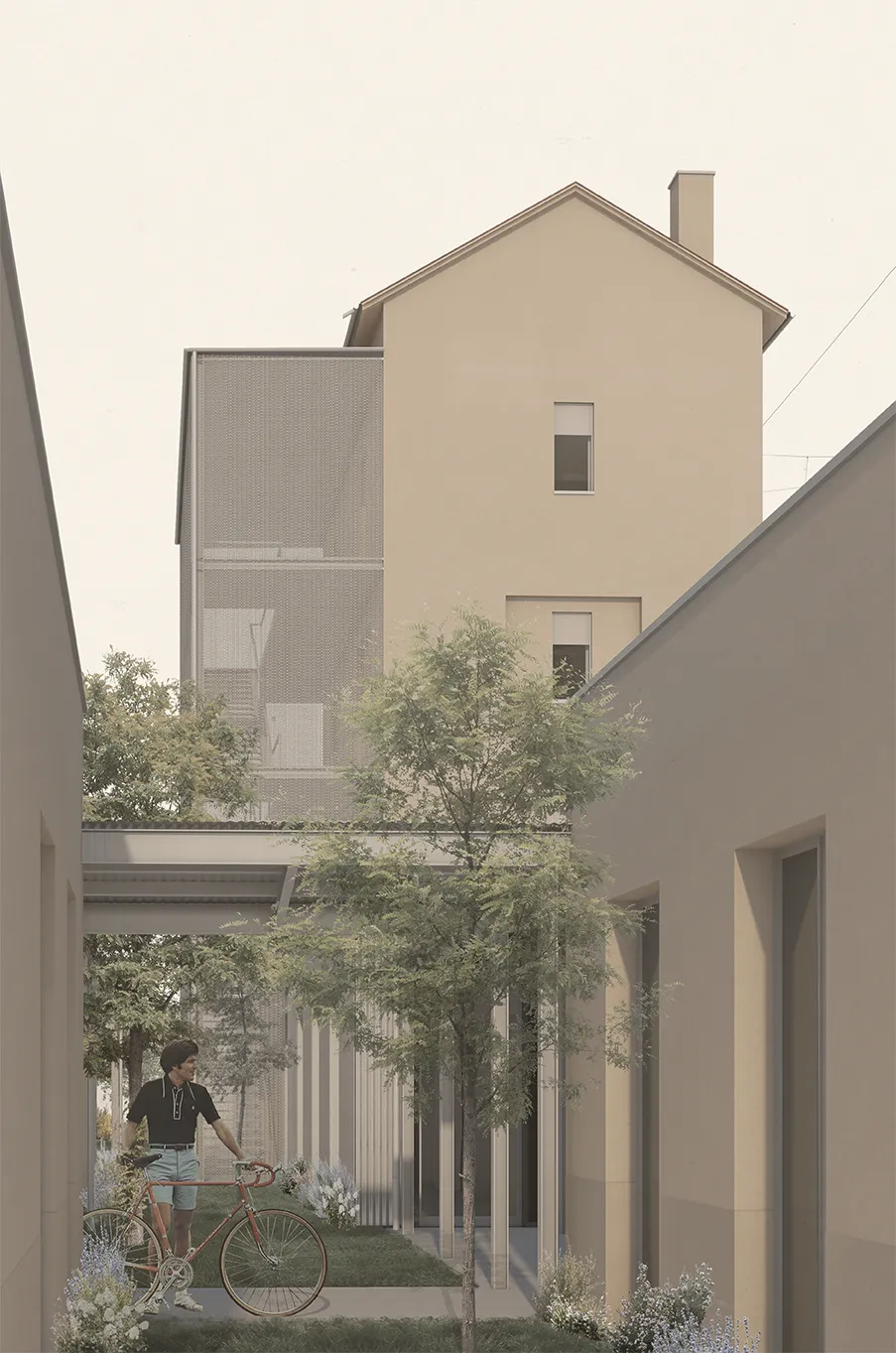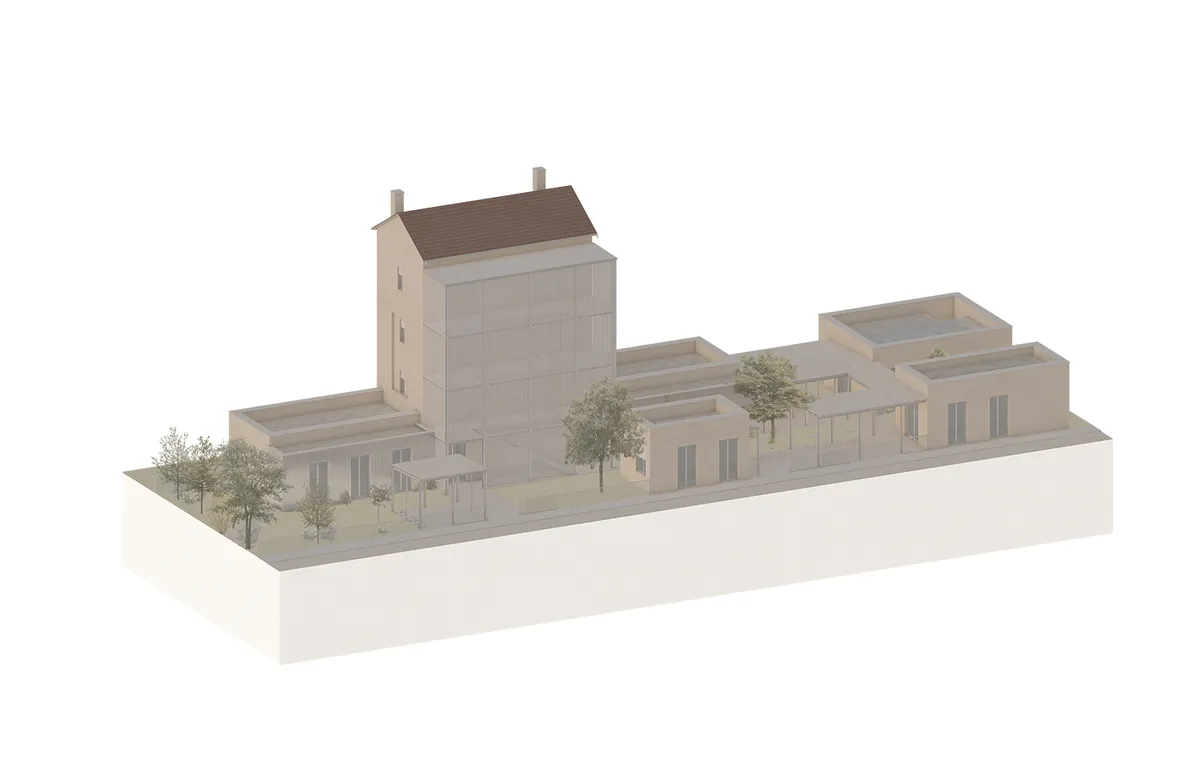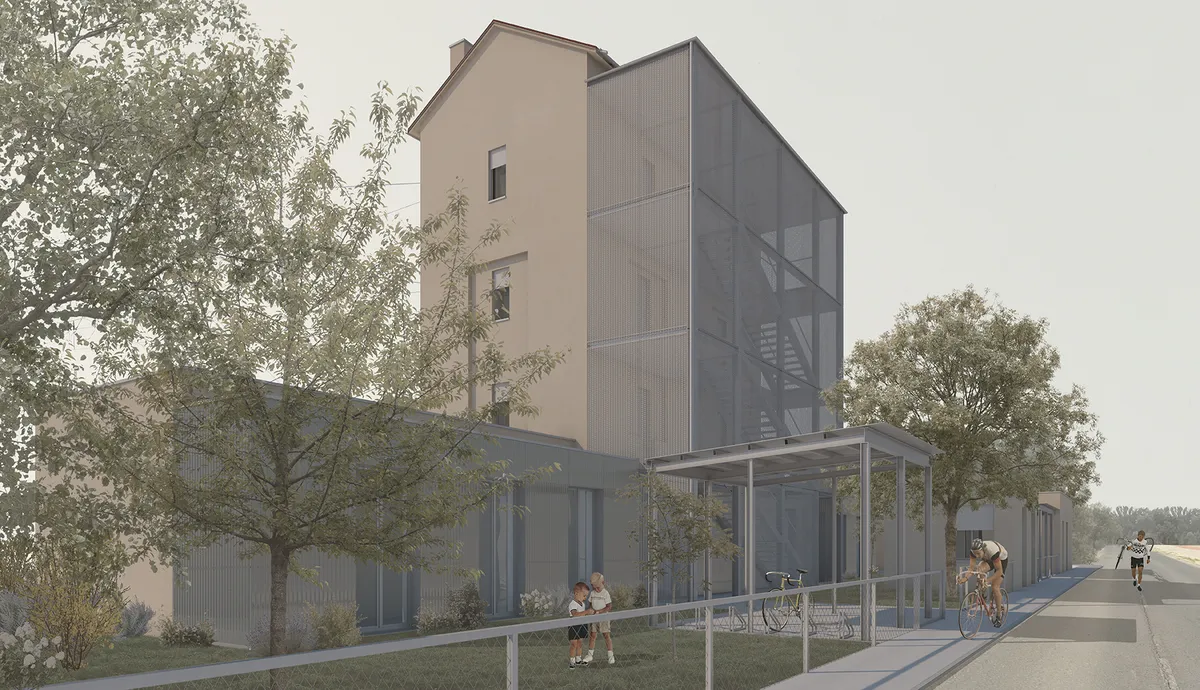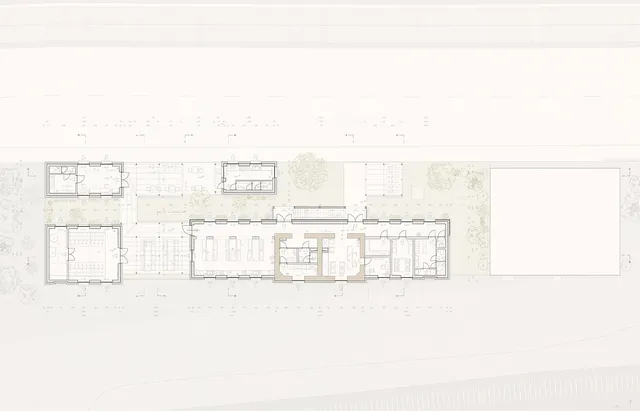
1/10

2/10

3/10

4/10

5/10

6/10

7/10

8/10

9/10

10/10

Author(s) / Team representatives
Flóra Fanni Imre
Profession
architect
Project location
Komárom, Hungary
Budget in euros
2 940 000 euro
Area
670 sqm
Project start date
September 2023
Project completion date
July 2024
Photo credits
Flóra Imre
Text presentation of the author/office in English
My name is Flora Imre, and I am a freshly graduated architect. I was born and raised in Budapest, where I attended school and studied architecture at the Budapest University of Technology and Economics. I began my BSc studies in September 2020 and completed them this July. I am glad that during my studies, I could engage in various design projects across multiple architectural topics. As I have always been interested in adaptive reuse, for my thesis, I designed the adaptive reuse of an old industrial water tower.
In 2022, I was invited to participate in a student teacher-assistant program, and since then, I have been teaching in first and second-year design studios. This role presents ever-changing challenges and provides exceptionally valuable experience for me. I am planning to pursue a master’s degree in architecture in the upcoming years.
As a hobby, I enjoy traveling around the world and exploring different parts of the Earth. I spent the last semester at the National University of Singapore as an Erasmus+ exchange student. During this time, I not only experienced studying at one of the world’s best universities but also developed a love for traveling.
Project description in English
At the western end of the Komárom railway station stands an abandoned, tall building. The structure once functioned as a water house, supplying steam locomotives passing through Komárom with the essential "fuel" for steam traction: water. For many years, no steam engines have run here, so the water house looms unused above the surrounding one-story station buildings. Meanwhile, on the other side of the tower, an increasingly popular bike path runs between the water house and the banks of the Danube. This bike path provided the opportunity to establish a hostel for cycling tourists within the long-unused water house.
From the beginning, I was captivated by the peculiar system of the water house's formal qualities and its structure formed by its extensions and outbuildings. My research revealed that this formality and building structure is the result of a more than a hundred-year history of expansions. In my design, I identified this history of expansion as a value, and built my three-layered concept to honour it. According to this, the volumes of the hostel recall the history of the water house and its surroundings, following a triple structure. Firstly, the old structure in the old location, the water house, preserves the industrial memory, secondly, the new buildings in the new location reflect the traces of the extensions of the outbuildings, and finally the new structure in new place serves as the connective link for the complex.
The hostel's supplementary functions are located on the ground floor, while the spaces for the bicycle hostel are situated in the outbuildings. The guest rooms, just as the old primary functional spaces, are created in the tower part of the water house, accessible by an open staircase. Alongside the plastered facades of the building masses that evoke the old structure, the new circulation parts of the building feature galvanized metal cladding and structures. Walking through the complex’s external and internal spaces, we can observe interesting spatial structures, such as the visibility between the quay and the railway station, or the perforated corrugated metal cladding of the open staircase, revealing the shape of the water house like a curtain.
Instead of a seemingly straightforward, bold intervention, I chose a much smaller-scale, sensitive, and, for me, most sincere strategy in the plan. As a result, an intervention that simultaneously boosts tourism and protects the industrial historical building stock can be realized.



