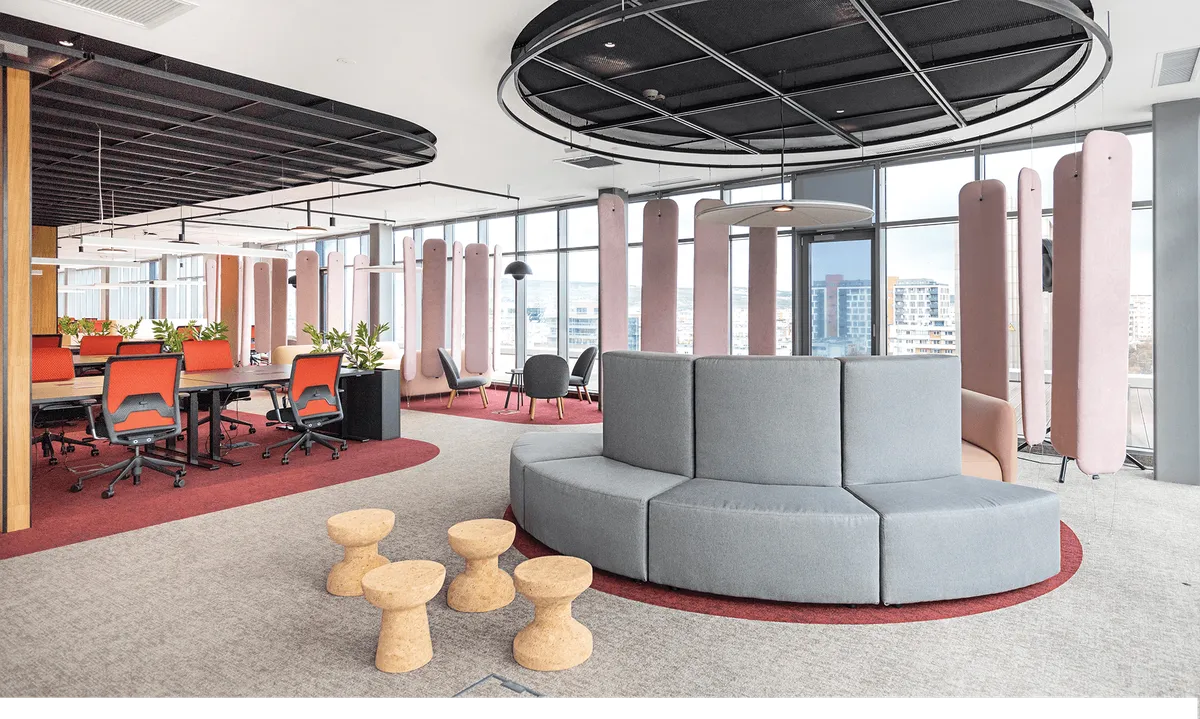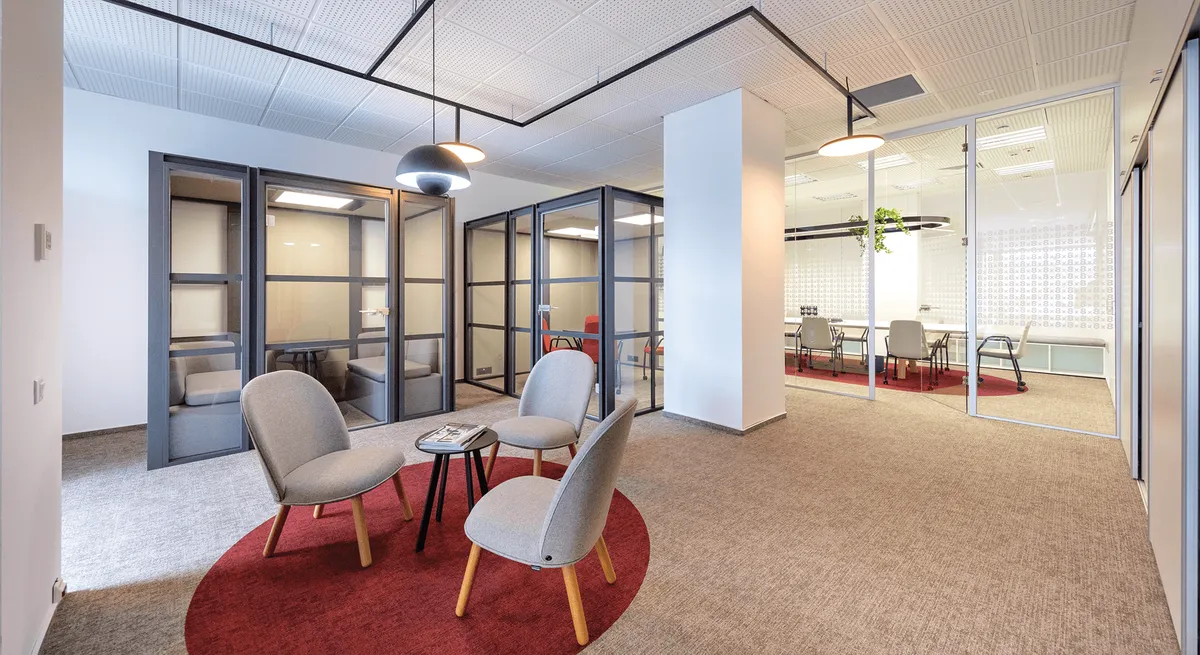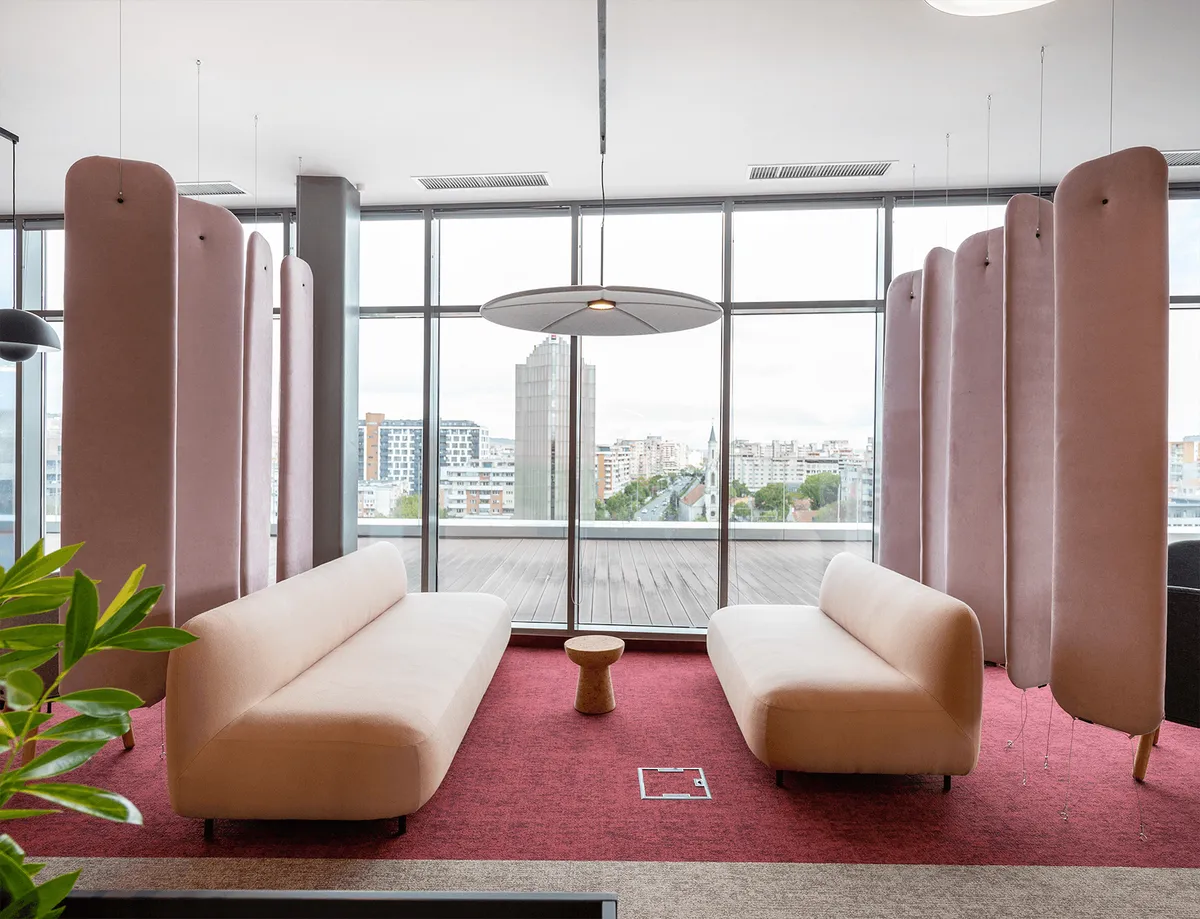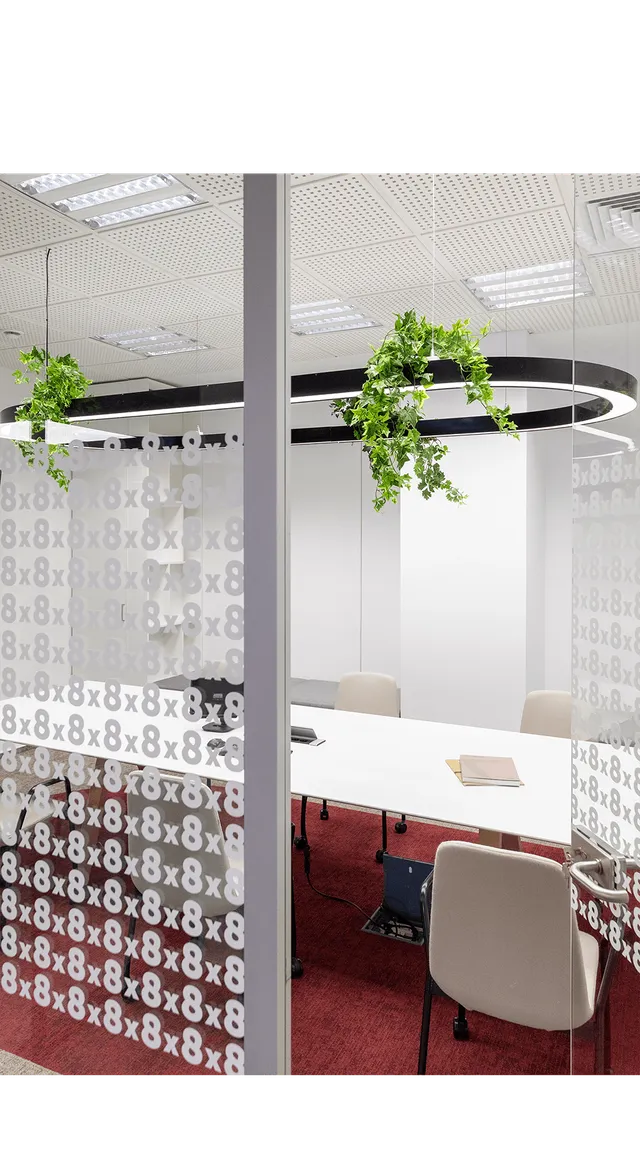
1/8

2/8

3/8

4/8

5/8

6/8

7/8

8/8
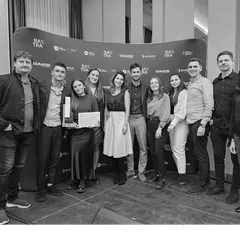
Author(s) / Team representatives
Tiberiu Bucur
Profession
arhitect
Collective/office
Format 4 (arh. Tiberiu Bucur, arh. Alexandru Buta, arh. Stefan Crăciunoiu)
Project location
Cluj Napoca, Romania
Budget în euros
400000
Usable area
644
Project start date
2022
Construction completion date
2023
Photo credits
Bogdan Pop
Text presentation of the author/office in English
We are a group of architects united by the passion for our work and the desire to bring new qualities to the surrounding built space, Format 4 comes as a proposal to mediate the relationship between human and architecture. Our approach relies on a permanent analysis of our customers needs in parallel with the requirements of the locations studied. Usual or familiar pattems and forms are always discussed and compared with contemporary development directions to create new spatial experiences and to bring a special touch to each individual project.
Project description in English
As early as 1952, architect and industrial designer George Nelson affirmed that an office should aspire to become “a daytime living room where work can be done under less tension with fewer distractions”. In an existing office space designed according to the pre-Covid-19 rules, which tends to be rigid and boring, we propose a solution based on flexible design. This allows for the organization of the workspace based on individual or group needs and preferences. The proposed concept is that of a "Club Office": a combination of unique and functional spaces that support various types of activities in response to the "new normal" of workspaces. It represents a revolutionary approach to office design, adapting to the rapid changes in the work field and encouraging a more people-oriented approach to workspace organization and design. It is a response to the demands of a modern and diverse workforce that seeks more than just a traditional office but an environment that fosters their creativity and productivity.
